Floor plan update
flgargoyle
15 years ago
Related Stories
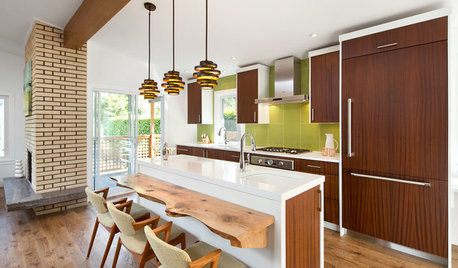
HOUZZ TOURSHouzz Tour: Dancing to the 1970s in an Updated Vancouver Home
The open floor plan and updated appliances have modern moves, but the lime green and wood paneling still do the hustle
Full Story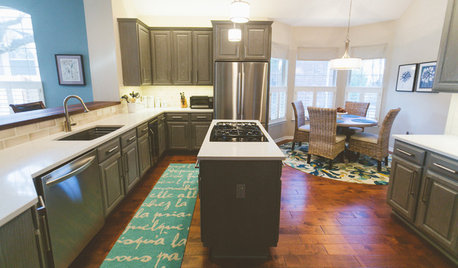
BEFORE AND AFTERSGray Cabinets Update a Texas Kitchen
Julie Shannon spent 3 years planning her kitchen update, choosing a gray palette and finding the materials for a transitional style
Full Story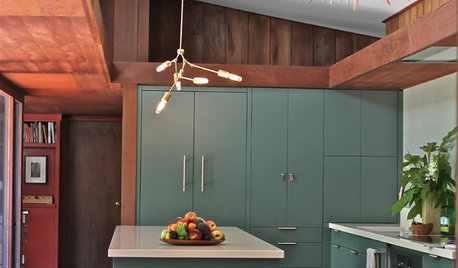
KITCHEN DESIGNKitchen of the Week: Modern Update for a Midcentury Gem
A kitchen remodel keeps the original redwood paneling and concrete floors but improves functionality and style
Full Story
KITCHEN OF THE WEEKKitchen of the Week: 27 Years in the Making for New Everything
A smarter floor plan and updated finishes help create an efficient and stylish kitchen for a couple with grown children
Full Story
BATHROOM MAKEOVERSRoom of the Day: Bathroom Embraces an Unusual Floor Plan
This long and narrow master bathroom accentuates the positives
Full Story
LIVING ROOMSLay Out Your Living Room: Floor Plan Ideas for Rooms Small to Large
Take the guesswork — and backbreaking experimenting — out of furniture arranging with these living room layout concepts
Full Story
REMODELING GUIDES4 Key Space-Planning Considerations
Before you head full steam into a remodel or furniture update, heed this advice from the pros to put your space on the right track
Full Story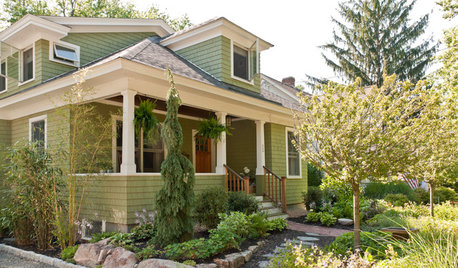
HOUZZ TOURSHouzz Tour: An Old-World Bungalow Earns a New Plan
With a hundred years under its belt, this New Hampshire home deserved the loving additions and modern updates made by its architect owner
Full Story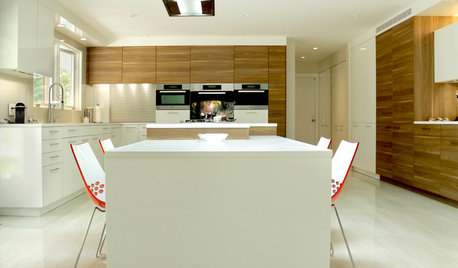
CONTEMPORARY HOMESMy Houzz: Modern Update to a 1960s Ranch in New Jersey
Outdated home decor is replaced with modern European-inspired elements, all while keeping true to the family’s rich culture
Full Story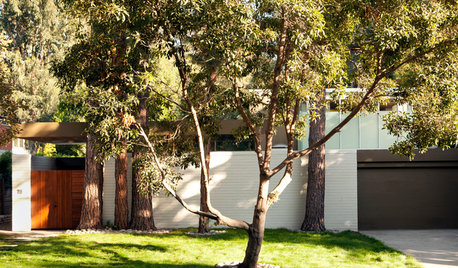
HOUZZ TOURSHouzz Tour: Modern Updates for a Midcentury Home in Los Angeles
Additions include a family room and a second-story master suite, but many other spots got some redesign love too
Full Story









mightyanvil
ajpl
Related Professionals
Wauconda Architects & Building Designers · Nanticoke Architects & Building Designers · Artondale Home Builders · Harrisburg Home Builders · Alhambra General Contractors · Citrus Heights General Contractors · DeKalb General Contractors · Flint General Contractors · Gallatin General Contractors · La Grange Park General Contractors · Los Alamitos General Contractors · Middletown General Contractors · Mishawaka General Contractors · Port Huron General Contractors · Sheboygan General ContractorsflgargoyleOriginal Author
ajpl
nanny2a
mightyanvil
flgargoyleOriginal Author
mightyanvil
flgargoyleOriginal Author
mightyanvil
flgargoyleOriginal Author
mightyanvil
jilliferd
flgargoyleOriginal Author
nanny2a
flgargoyleOriginal Author
mightyanvil
flgargoyleOriginal Author
lyfia
flgargoyleOriginal Author
jilliferd