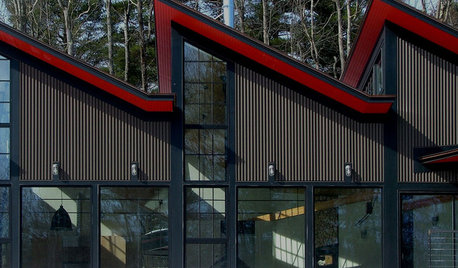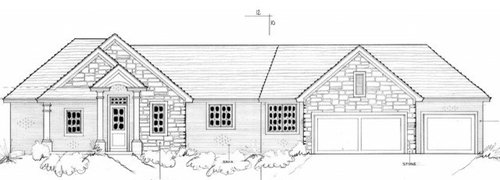Exterior HELP!
icanea
10 years ago
Related Stories

EXTERIORSHelp! What Color Should I Paint My House Exterior?
Real homeowners get real help in choosing paint palettes. Bonus: 3 tips for everyone on picking exterior colors
Full Story
EXTERIORSSawtooth Roofs Help Homes Look Sharp
Creating a distinct exterior is just one benefit of the sawtooth roof — it can help bring daylight into interiors as well
Full Story
ENTRYWAYSHelp! What Color Should I Paint My Front Door?
We come to the rescue of three Houzzers, offering color palette options for the front door, trim and siding
Full Story
CURB APPEAL7 Questions to Help You Pick the Right Front-Yard Fence
Get over the hurdle of choosing a fence design by considering your needs, your home’s architecture and more
Full Story
ARCHITECTUREHouse-Hunting Help: If You Could Pick Your Home Style ...
Love an open layout? Steer clear of Victorians. Hate stairs? Sidle up to a ranch. Whatever home you're looking for, this guide can help
Full Story
STANDARD MEASUREMENTSThe Right Dimensions for Your Porch
Depth, width, proportion and detailing all contribute to the comfort and functionality of this transitional space
Full Story
MATERIALSRaw Materials Revealed: Brick, Block and Stone Help Homes Last
Learn about durable masonry essentials for houses and landscapes, and why some weighty-looking pieces are lighter than they look
Full Story
SELLING YOUR HOUSE5 Savvy Fixes to Help Your Home Sell
Get the maximum return on your spruce-up dollars by putting your money in the areas buyers care most about
Full Story
SELLING YOUR HOUSE10 Tricks to Help Your Bathroom Sell Your House
As with the kitchen, the bathroom is always a high priority for home buyers. Here’s how to showcase your bathroom so it looks its best
Full Story









ChrisStewart
renovator8
Related Professionals
San Angelo Architects & Building Designers · West Palm Beach Architects & Building Designers · Lincolnia Home Builders · Lake Worth Home Builders · Warrensville Heights Home Builders · West Hempstead Home Builders · Claremont General Contractors · Cottage Grove General Contractors · Erlanger General Contractors · Galveston General Contractors · Great Falls General Contractors · Mount Vernon General Contractors · Reisterstown General Contractors · Rossmoor General Contractors · Troy General ContractorsNaf_Naf
bridget helm
icaneaOriginal Author
ontariomom
icaneaOriginal Author
ontariomom
ontariomom
icaneaOriginal Author
ontariomom
icaneaOriginal Author
ChrisStewart
ontariomom
ontariomom
icaneaOriginal Author