sloping land - can it be made level?
cefoster
14 years ago
Featured Answer
Sort by:Oldest
Comments (16)
thingsthatinspire
14 years agoRelated Professionals
Ken Caryl Architects & Building Designers · South Barrington Architects & Building Designers · West Palm Beach Architects & Building Designers · Gardere Design-Build Firms · Riverdale Design-Build Firms · Accokeek Home Builders · Dinuba Home Builders · Monticello Home Builders · Boardman General Contractors · Dunkirk General Contractors · Erlanger General Contractors · Franklin General Contractors · Perrysburg General Contractors · Toledo General Contractors · West Babylon General Contractorscefoster
14 years agocreek_side
14 years agoemmachas_gw Shaffer
14 years agoemmachas_gw Shaffer
14 years agothingsthatinspire
14 years agocefoster
14 years agodekeoboe
14 years agocefoster
14 years agoemmachas_gw Shaffer
14 years agochiefneil
14 years agocefoster
14 years agolive_wire_oak
14 years agochiefneil
14 years agostinkytiger
14 years ago
Related Stories
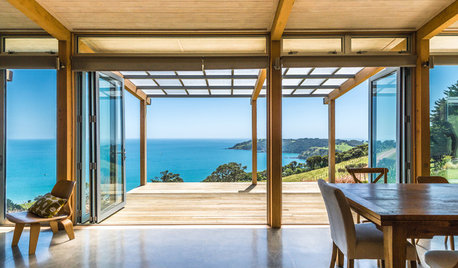
VACATION HOMESWe Can Dream: Maori-Inspired Island Home With Views of Land and Sea
This family vacation house near Auckland, New Zealand, is designed to blend in with its surroundings
Full Story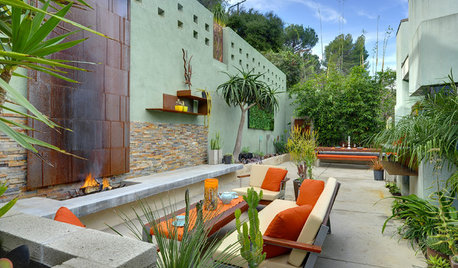
LANDSCAPE DESIGNThis Hillside Garden Succeeds on Multiple Levels
Once a kids’ playspace, this terraced backyard now has a hot tub, dining area and other lounging spots for grown-up fun
Full Story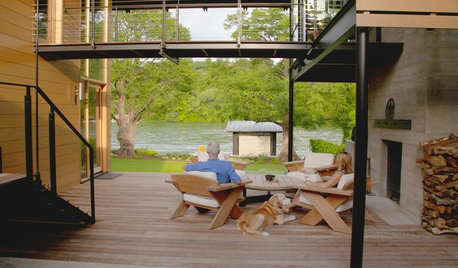
MODERN ARCHITECTUREHouzz TV: This Amazing Lake House Made a Couple’s Dream Come True
Step inside a dream home on Lake Austin, where architecture celebrating gorgeous views has a striking beauty of its own
Full Story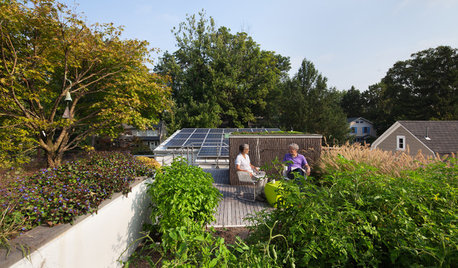
GREEN BUILDINGHouzz Tour: An Innovative Home Shows What It’s Made Of
Homeowners design their Washington, D.C., residence with sustainability in mind and to accommodate them as they get older
Full Story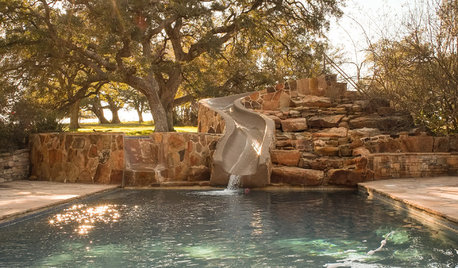
POOLSPool Slides: What's Possible, Who Can Build It and What It Will Cost
These slippery slopes will make a splash and offer an exhilarating ride that's the stuff of childhood dreams
Full Story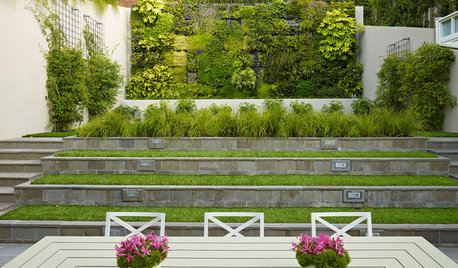
LANDSCAPE DESIGN11 Design Solutions for Sloping Backyards
Hit the garden slopes running with these bright ideas for terraces, zones, paths and more
Full Story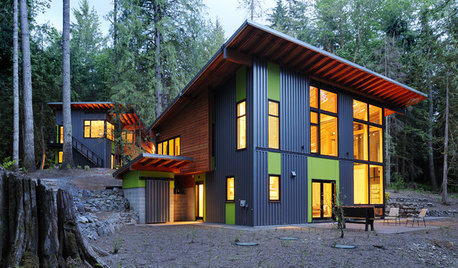
ARCHITECTURESingle-Sloped Roofs Ramp Up Modern Homes
Mirroring a steep site or used for architectural interest, sloped roofs create a connection with the landscape
Full Story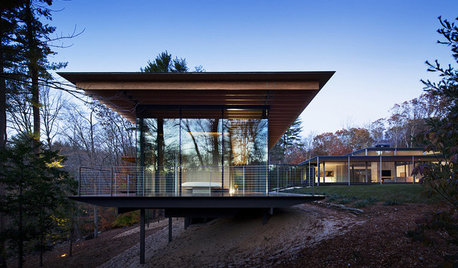
ARCHITECTUREDesign Workshop: How to Make a Home Sit Lightly on the Land
Piers, cantilevers, towers and more can help minimize a home’s environmental impact on its site
Full Story
LANDSCAPE DESIGNHow to Design a Great Garden on a Sloped Lot
Get a designer's tips for turning a hillside yard into the beautiful garden you’ve been dreaming of
Full Story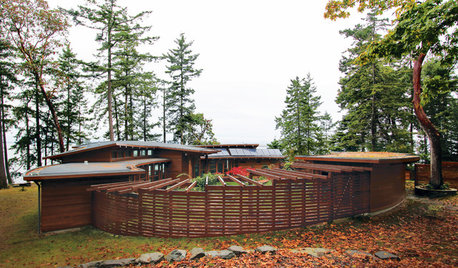
FENCES AND GATESA Deer Fence Can Be Decorative as Well as Protective
You need a monster-size fence to shelter your garden from deer, but it doesn’t have to look like a monstrosity
Full Story





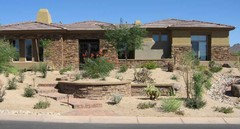
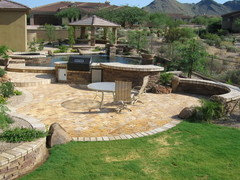




creek_side