condensation in attic with open cell foam on rafters
lexmomof3
10 years ago
Related Stories

MATERIALSInsulation Basics: What to Know About Spray Foam
Learn what exactly spray foam is, the pros and cons of using it and why you shouldn’t mess around with installation
Full Story
ATTICS14 Tips for Decorating an Attic — Awkward Spots and All
Turn design challenges into opportunities with our decorating ideas for attics with steep slopes, dim light and more
Full Story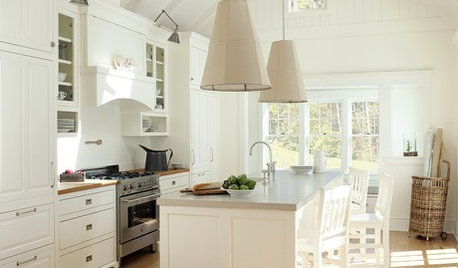
HEALTHY HOMEGet Cleaner Indoor Air Without Opening a Window
Mechanical ventilation can actually be better for your home than the natural kind. Find out the whys and hows here
Full Story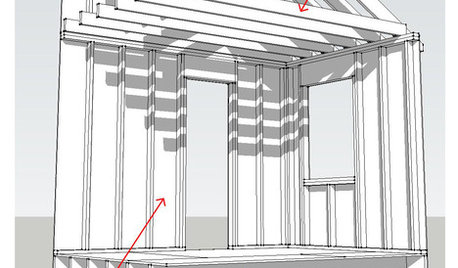
KNOW YOUR HOUSEKnow Your House: Components of a Roof
Don't get held up by confusion over trusses, rafters and purlins. Learn about a roof's features and their purposes here
Full Story
GREEN BUILDINGEcofriendly Cool: Insulate With Wool, Cork, Old Denim and More
Learn about the pros and cons of healthier alternatives to fiberglass and foam, and when to consider an insulation switch
Full Story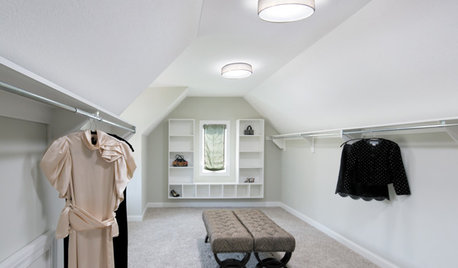
GREAT HOME PROJECTSHow to Add a Skylight or Light Tube
New project for a new year: Increase daylight and maybe even your home’s energy efficiency by opening a room to the sky
Full Story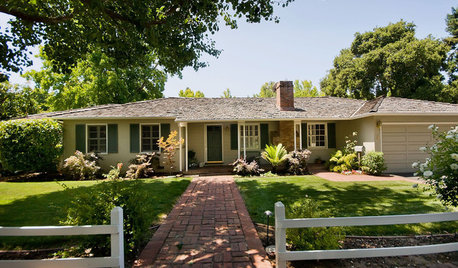
ARCHITECTURE10 Advantages of the Humble Ranch House
Boomer-friendly and not so big, the common ranch adapts to modern tastes for open plans, outdoor living and midcentury mojo
Full Story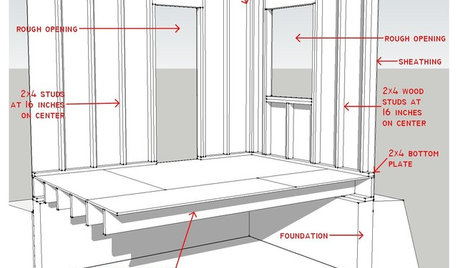
REMODELING GUIDESKnow Your House: Components of Efficient Walls
Learn about studs, rough openings and more in traditional platform-frame exterior walls
Full Story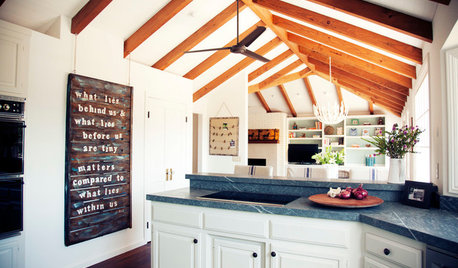
KITCHEN DESIGNKitchen of the Week: Keeping It Casual in a Modern Farmhouse
Raised ceilings and knocked-down walls create a light, bright and more open barn-like kitchen in California
Full Story
HOUZZ TOURSMy Houzz: Look Inside Montreal's Famed Habitat 67 Complex
Moshe Safdie's revolutionary apartments opened in 1967; see how one owner has renovated her space to make it work for today
Full StoryMore Discussions








renovator8
rwiegand
Related Professionals
Enterprise Architects & Building Designers · Henderson Architects & Building Designers · Newington Home Builders · Kaysville Home Builders · Champaign General Contractors · Claremont General Contractors · Jackson General Contractors · Los Alamitos General Contractors · Mineral Wells General Contractors · Rossmoor General Contractors · Saint Paul General Contractors · Sterling General Contractors · Sulphur General Contractors · Waimalu General Contractors · Walker General ContractorsBrian_Knight
Epiarch Designs
Epiarch Designs
User
Brian_Knight
renovator8
Epiarch Designs
Brian_Knight
Brian_Knight