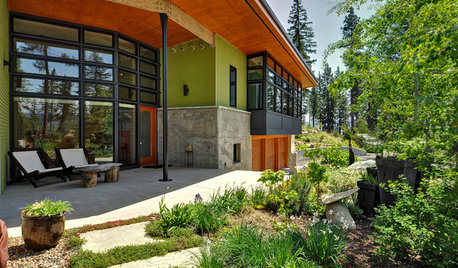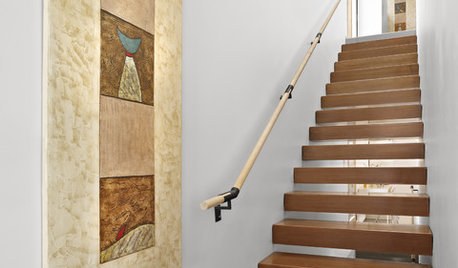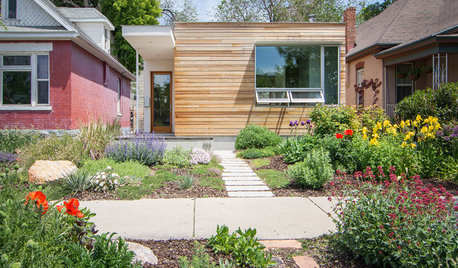Pre-construction meeting advice
Stefunny
10 years ago
Featured Answer
Comments (8)
willytaylor
10 years agolast modified: 9 years agoRelated Professionals
Saint Andrews Architects & Building Designers · South Pasadena Architects & Building Designers · Oak Hills Design-Build Firms · Troutdale Home Builders · Westwood Home Builders · Lomita Home Builders · Fridley General Contractors · Galveston General Contractors · Green Bay General Contractors · New Milford General Contractors · Northfield General Contractors · Rock Island General Contractors · San Elizario General Contractors · Troy General Contractors · Waxahachie General Contractorsjamannor
10 years agolast modified: 9 years agoKaren15
10 years agolast modified: 9 years agoUser
10 years agolast modified: 9 years agoStefunny
10 years agolast modified: 9 years agodekeoboe
10 years agolast modified: 9 years agoUser
10 years agolast modified: 9 years ago
Related Stories

REMODELING GUIDESContractor Tips: Advice for Laundry Room Design
Thinking ahead when installing or moving a washer and dryer can prevent frustration and damage down the road
Full Story
THE ART OF ARCHITECTURESound Advice for Designing a Home Music Studio
How to unleash your inner guitar hero without antagonizing the neighbors
Full Story
LIFEGet the Family to Pitch In: A Mom’s Advice on Chores
Foster teamwork and a sense of ownership about housekeeping to lighten your load and even boost togetherness
Full Story
HOME TECHMeet the New Super Toilets
With features you never knew you needed, these toilets may make it hard to go back to standard commodes
Full Story
ORGANIZINGPre-Storage Checklist: 10 Questions to Ask Yourself Before You Store
Wait, stop. Do you really need to keep that item you’re about to put into storage?
Full Story
WORKING WITH PROSYour Guide to a Smooth-Running Construction Project
Find out how to save time, money and your sanity when building new or remodeling
Full Story
REMODELING GUIDESWhat to Consider Before Starting Construction
Reduce building hassles by learning how to vet general contractors and compare bids
Full Story
BUDGETING YOUR PROJECTConstruction Contracts: What Are General Conditions?
Here’s what you should know about these behind-the-scenes costs and why your contractor bills for them
Full Story
KNOW YOUR HOUSEStair Design and Construction for a Safe Climb
Learn how math and craft come together for stairs that do their job beautifully
Full Story
HOUZZ TOURSMy Houzz: A Modern Home Meets Its Neighbors Halfway
Its exterior proportions fit the next-door Victorians, but this Salt Lake City home has its own distinctly modern personality
Full Story








User