hundreds of decisions during construction (especially surprises)?
M_N_A
10 years ago
Related Stories
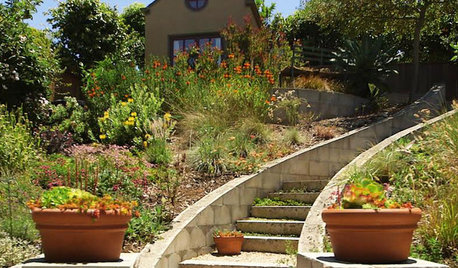
INSPIRING GARDENSHouzz TV: Curves and Surprises Transform a Dry Backyard
A landscape architect’s decision to build a detached studio leads to a whole new backyard full of low-water plants and salvaged treasures
Full Story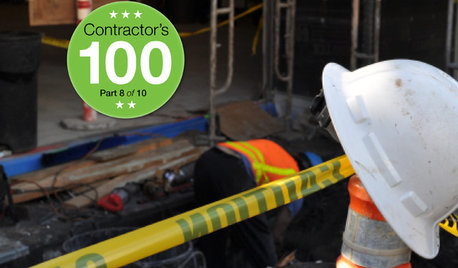
CONTRACTOR TIPSContractor Tips: 10 Remodel Surprises to Watch Out For
Know the potential setbacks before you start to save headaches and extra costs in the middle of a renovation
Full Story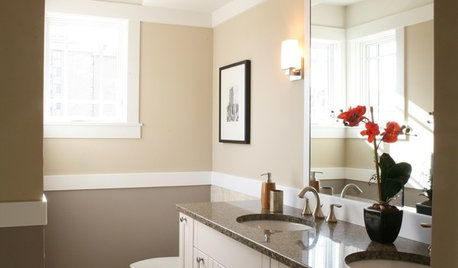
REMODELING GUIDES8 Remodeling Costs That Might Surprise You
Plan for these potential budget busters to keep a remodeling tab from escalating out of control
Full Story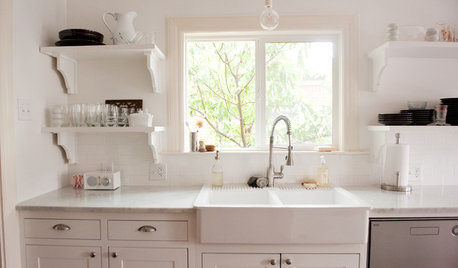
KITCHEN DESIGNKitchen Sinks: Easy-Clean, Surprisingly Affordable Ceramic
You get a lot for the price with ceramic sinks, and they're available everywhere. See the pros and cons here
Full Story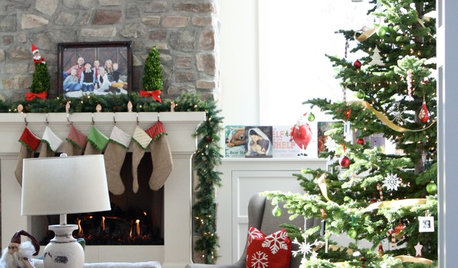
LIFE10 Ways to Work Through Grief Triggers During the Holidays
A year after losing her sister, she was facing another holiday. Here’s how one woman learned to find joy again
Full Story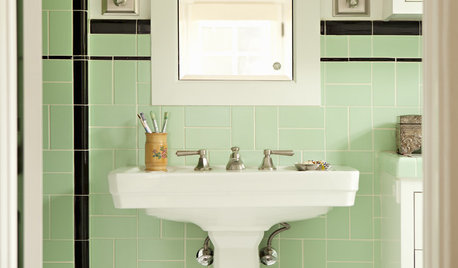
BATHROOM DESIGN9 Surprising Considerations for a Bathroom Remodel
Don't even pick up a paint chip before you take these bathroom remodel aspects into account
Full Story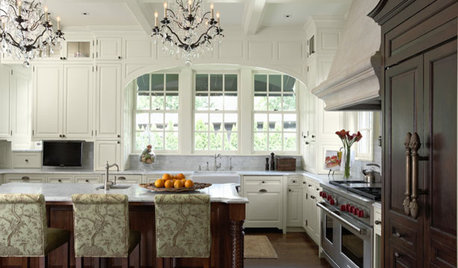
HOUZZ TOURSHouzz Tour: A Home Full of History and Surprise
Minnesota designer remodels a historic residence using traditional styles and techniques
Full Story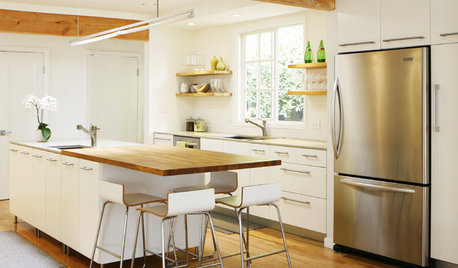
LIFESurprising Ways to Pare Down at Home
All those household items you take for granted? You might not need them after all. These lists can help you decide
Full Story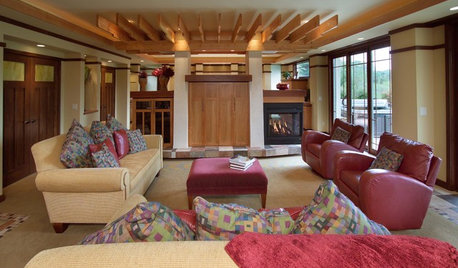
BEFORE AND AFTERSBasement of the Week: Surprises Around Every Corner
With a secret door, games galore and walk-out access to the yard, this Prairie-style basement in Minneapolis never fails to entertain
Full Story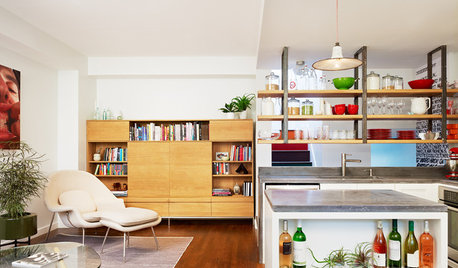
SMALL HOMESSmall Homes Surprise With Comfort and Efficiency
Scant space doesn't mean getting shortchanged with stylish, comfortable homes like these
Full Story








renovator8
Annie Deighnaugh
Related Professionals
Parkway Architects & Building Designers · Pedley Architects & Building Designers · Highland Village Home Builders · Manassas Home Builders · Saint Petersburg Home Builders · Goodlettsville General Contractors · Aberdeen General Contractors · Bowling Green General Contractors · De Pere General Contractors · Hayward General Contractors · Kemp Mill General Contractors · Leavenworth General Contractors · Newburgh General Contractors · Seguin General Contractors · Winton General ContractorsSpottythecat
M_N_AOriginal Author
renovator8
virgilcarter