Great Room Windows
jebrough
10 years ago
Related Stories
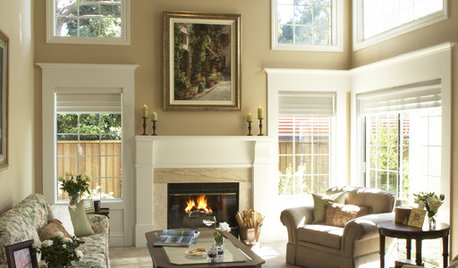
MORE ROOMSTall Tales: Ideas for Two-Story Great Rooms
Make a Great Room Grand With Windows, Balconies, Art and Dramatic Ceilings
Full Story
MORE ROOMSGreat Rooms With Great Viewing
See how to enjoy your TV, sound systems and video games in one stylish, multifunctional room
Full Story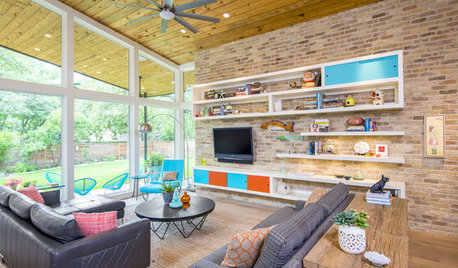
ROOM OF THE DAYRoom of the Day: Empty Nesters Embrace Midcentury Mod in New Great Room
Large windows, lots of natural light and vintage furnishings create a modern haven for an Austin couple and their visiting kids
Full Story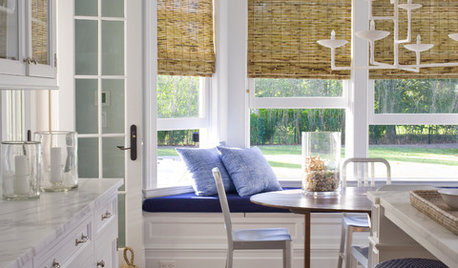
WINDOW TREATMENTSGreat Ways to Dress a Bay Window
If you’re hemming and hawing over curtains and shutters — or nothing at all — these bay window treatment ideas can help
Full Story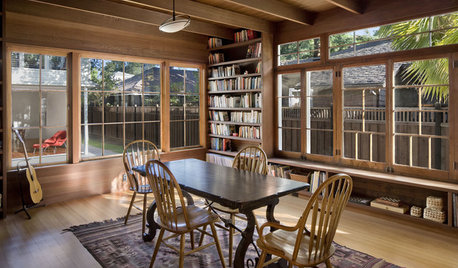
REMODELING GUIDESReplace vs. Restore: The Great Window Debate
Deciding what to do with windows in disrepair isn't easy. This insight on the pros and cons of window replacement or restoration can help
Full Story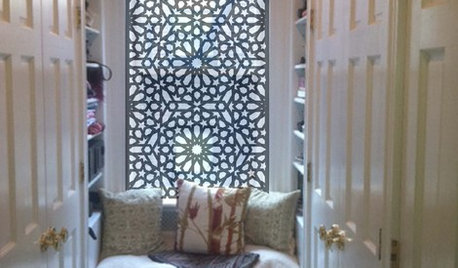
PATTERN12 Great Decorative Alternatives to Curtains
Filter light and views while drawing the eye by dressing windows in specialty glass, artistic screens or snazzy shades
Full Story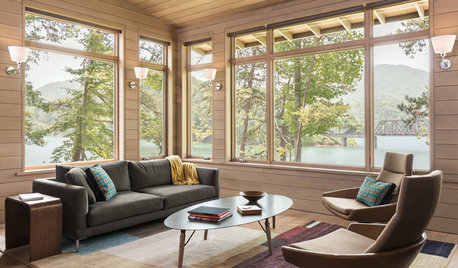
ROOM OF THE DAYRoom of the Day: A Living Room Bows to the Great Smoky Mountains
Looking to capitalize on views of mountains and a lake, this family creates a clean-looking space for relaxation and reflection
Full Story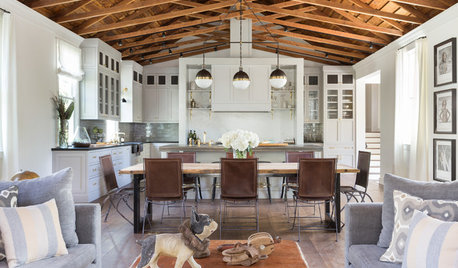
REMODELING GUIDESRoom of the Day: A Great Room in a Former Church
Handmade details, beautiful trusses and a bell make the most of this converted church’s good bones
Full Story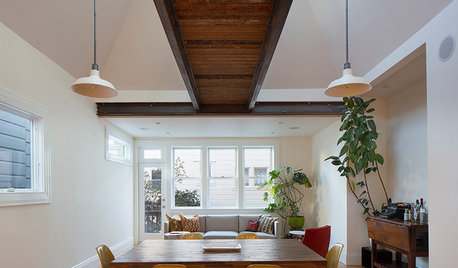
LIVING ROOMSRoom of the Day: A Steel-and-Wood Bridge Spans a Great Room
An architect helps a San Francisco couple create an open living space that combines modern details with a reclaimed-wood catwalk focal point
Full Story





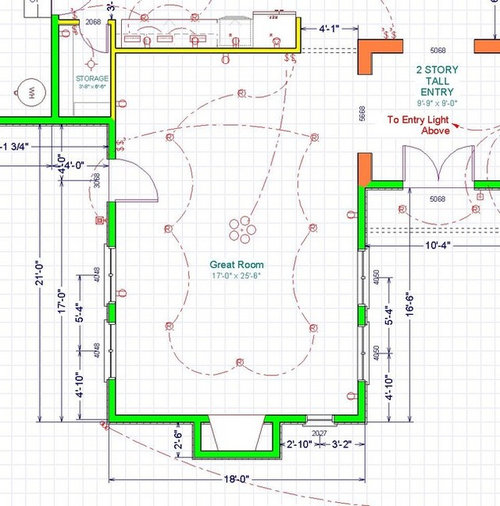
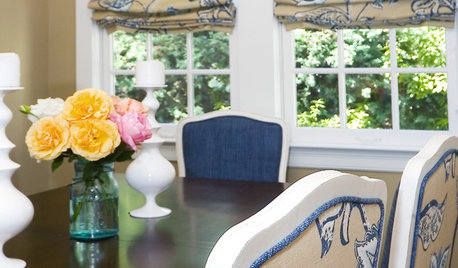
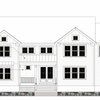


renovator8
virgilcarter
Related Professionals
Wauconda Architects & Building Designers · Farmington Home Builders · Fruit Heights Home Builders · Lakeland South Home Builders · Warrensville Heights Home Builders · Winchester Center Home Builders · Royal Palm Beach Home Builders · Alhambra General Contractors · Bryan General Contractors · Cedar Hill General Contractors · Kyle General Contractors · Poquoson General Contractors · Port Saint Lucie General Contractors · Rancho Santa Margarita General Contractors · San Carlos Park General ContractorsjebroughOriginal Author
jebroughOriginal Author
jebroughOriginal Author
jebroughOriginal Author
jebroughOriginal Author
jebroughOriginal Author
millworkman
millworkman
jebroughOriginal Author
jebroughOriginal Author
jebroughOriginal Author
kirkhall
jebroughOriginal Author
jebroughOriginal Author
jebroughOriginal Author
mrspete
palimpsest
jebroughOriginal Author
jebroughOriginal Author
palimpsest
jebroughOriginal Author
bridget helm
jebroughOriginal Author
jebroughOriginal Author
bridget helm