We broke ground over 2 months ago and framing is about to be finished sometime next week.
I had planned for a lot of pictures and even thought about a building blog. Somehow I could not do it. Sometime I became too excited when progress was being made. Most of the time, there were problems that needs too much of my attention (and nerves).
Example issues we run into so far.
1. Dirt contractor walked away after he literally left behind him a big hole. He said sorry that he did not expect the difficulty of the work. Too bad the builder gave him 1/3 of deposit. We lost money and over 3 weeks of time there.
2. Concrete contractor did not follow engineer's plan to dig trenches. At first, we thought they used the designer's foundation plan instead of the engineer's plan. Too much information was given to them. Later, we realized that it is a mix of both plan and they also made their own changes without builder/owner/engineer's permission. I don't know how big the problem is. However, we spent a lot of time and money in dealing with soil test, engineered slab to deal with the fat clay soil. The interior load bearing beams should be positioned to support second floor walls. Some of them are off by 6-12 inches (besides some of the trenches from the designer's plan should not be there). The engineer was called for a site visit and corrections are made. Site visit fee, more concrete and steel cost.
3. Truss manufacturer made duct opening too short. Upon reviewing the truss layout, I realized that the head clearance of the first three steps could be made bigger than the minimum code requirement as in the plan. This could be easily achieved by changing three trusses depth from 24 to 12 over the stairs ONLY. However, they made the three trusses all 12 inch deep. Excluding the top and bottom cords, we only have 9 in duct opening. The engineer from the truss company was called in to identify a solution and problem got fixed quickly without extra cost to us.
4. Framing is slow as they only have half crew on our site. We complained they once had full crew showed up early in the morning. They only worked half day as some lumber pieces were not there. Apparently the framer/builder thought they had everything ready. The contract had planned 2 weeks for framing and we are now looking at least 4 weeks.
5. Roof framing problem. I realized there was a problem when the eaves from the garage and the ones from patio are at different height. Off by about 5 inches. That is not the case on the elevation plan. The framer and builder think they did not do anything wrong. When two walls share the same plate height and they have different pitches and same roof overhang, the eaves cannot be at the same height. After I sent a picture to the designer and asked him. He said that there was a drop of 3 1/2 inch in the patio on foundation plan. Therefore, same ceiling height of 9ft implies different plate height. That seems to make sense but it is not every clear on the plan.
Anyway, I proposed to make larger overhang in breakfast area so that the roof will meet the garage at the same height and the increased overhang would protect the door from rain and heat. The builder and I asked the framer to figure out a way to break roof height at the other side of the breakfast area as we do not like to have over hangs of 4ft over the entire patio. The framer made a mistake in that section of the roof by trying to make the two roof meets with a slanted eave and crooked roof.
I just figured out a fix to this problem and would tell the framer and builder how to make the correction tomorrow.
I am starting to think that thing would not happen as expected is the new expectation. Hopefully we would be prepared.
In the meantime, we need to make a lot of decisions soon. Bricks, roofs, ceiling designs, rough-ins. I am right now doing central vacuum systems piping with hide a hose. I plan to run structured wiring for cable, network, and home theater. I would also install surveillance cameras myself. I am not sure if I shall hire somebody to wire the intercom or do it my self.
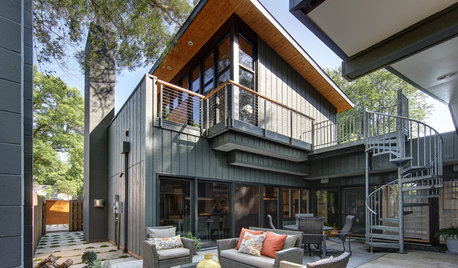
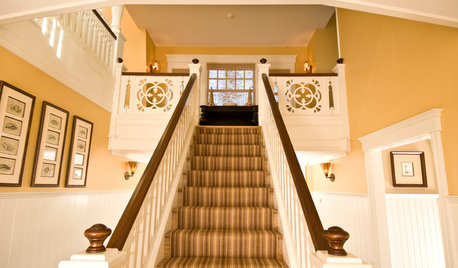
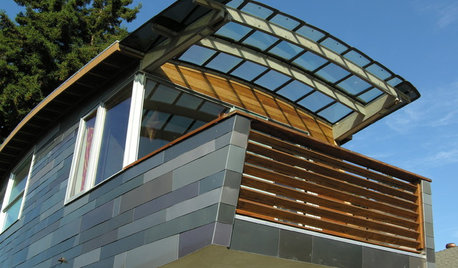
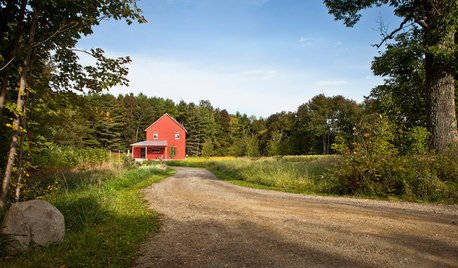
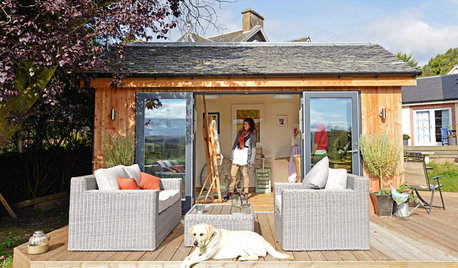
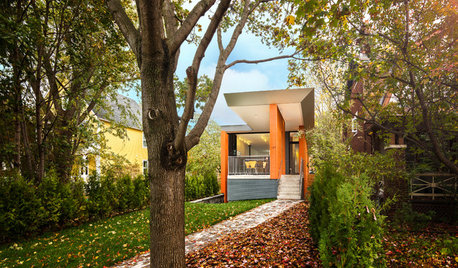
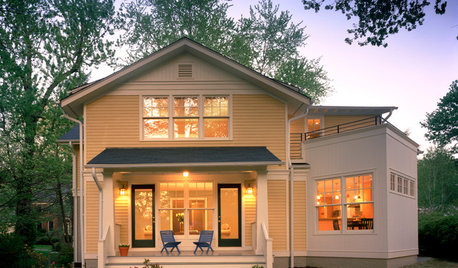


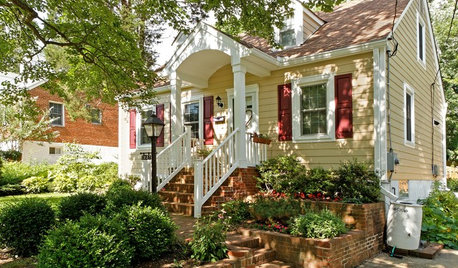








cefoster
musicgal
Related Professionals
Oak Hill Architects & Building Designers · Eagan General Contractors · Forest Hills General Contractors · Jackson General Contractors · Longview General Contractors · Manalapan General Contractors · Marinette General Contractors · Mashpee General Contractors · Redding General Contractors · Selma General Contractors · Stoughton General Contractors · University Heights General Contractors · Waimalu General Contractors · Wallington General Contractors · Baileys Crossroads General Contractorsjeff2013Original Author
ontariomom
Oaktown
ontariomom
jeff2013Original Author
mojomom
jeff2013Original Author
ontariomom
jeff2013Original Author
ontariomom