Upright Designs plan
bronco33
9 years ago
Related Stories

ARCHITECTUREOpen Plan Not Your Thing? Try ‘Broken Plan’
This modern spin on open-plan living offers greater privacy while retaining a sense of flow
Full Story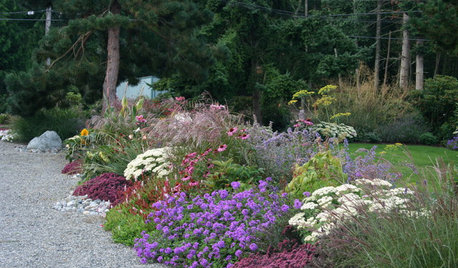
MOST POPULARHow to Design a Colorful Flower Bed
Fall planting: Delight the eye through 3 seasons with bright flowers placed just right. Late summer is the time to plan
Full Story
WORKING WITH PROSUnderstand Your Site Plan for a Better Landscape Design
The site plan is critical for the design of a landscape, but most homeowners find it puzzling. This overview can help
Full Story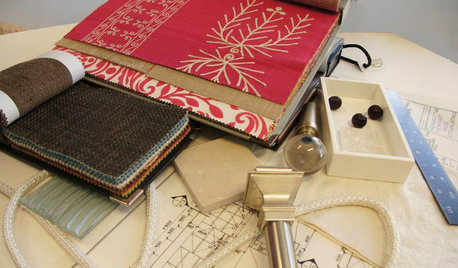
DECORATING GUIDESWorking With Pros: When a Design Plan Is Right for You
Don’t want full service but could use some direction on room layout, furnishings and colors? Look to a designer for a plan
Full Story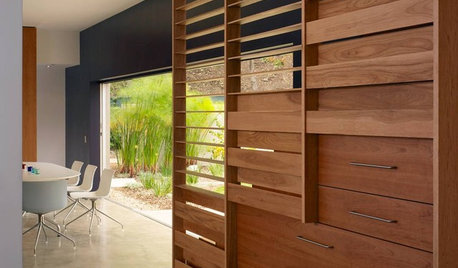
ARCHITECTURETouches of Cozy for Open-Plan Designs
Sometimes an open floor plan is just a little too open. Here’s how to soften it with built-ins, inventive screens and decor
Full Story
KITCHEN DESIGNOptimal Space Planning for Universal Design in the Kitchen
Let everyone in on the cooking act with an accessible kitchen layout and features that fit all ages and abilities
Full Story
REMODELING GUIDESPlan Your Home Remodel: The Design and Drawing Phase
Renovation Diary, Part 2: A couple has found the right house, a ranch in Florida. Now it's time for the design and drawings
Full Story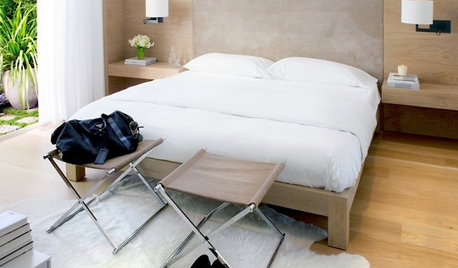
BEDROOMSDesign It Like a Man: Tips for Single Guys Planning a Bedroom
What guys should consider — aside from the Xbox — to design a bedroom that's comfortable, stylish and accommodating
Full Story
REMODELING GUIDESHome Designs: The U-Shaped House Plan
For outdoor living spaces and privacy, consider wings around a garden room
Full Story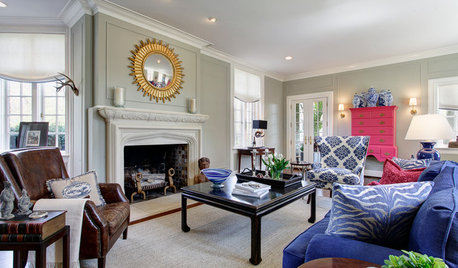
LIVING ROOMSLove Your Living Room: Make a Design Plan
Create a living room you and your guests will really enjoy spending time in by first setting up the right layout
Full Story






mrspete
bpath
Related Professionals
Morganton Architects & Building Designers · Winchester Architects & Building Designers · Cliffside Park Home Builders · Ives Estates Home Builders · Jurupa Valley Home Builders · Salem General Contractors · Davidson General Contractors · Elmont General Contractors · Elyria General Contractors · Las Cruces General Contractors · Markham General Contractors · Parsons General Contractors · Roseburg General Contractors · Rotterdam General Contractors · Spencer General ContractorsAims
joyce_6333
mrspete
bpath
bronco33Original Author
bpath
bronco33Original Author