Help with Coffered Ceiling
CT_Newbie
10 years ago
Related Stories
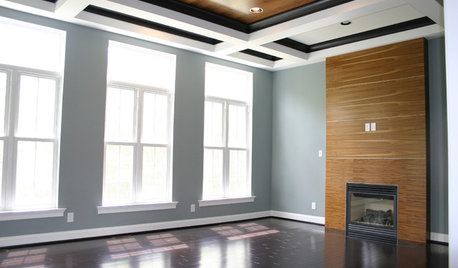
REMODELING GUIDES8 Coffered Ceilings That Defy Tradition
Appealing in unexpected ways, these coffered ceilings break from traditional style to suit contemporary and modern interiors
Full Story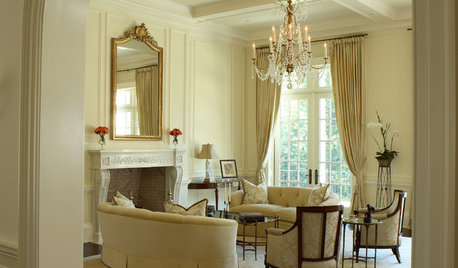
CEILINGSDesign Details: Cuckoo for Coffered Ceilings
Classic, Structural-Looking Ceiling Panels Set a Room Apart
Full Story
LIVING ROOMSA Living Room Miracle With $1,000 and a Little Help From Houzzers
Frustrated with competing focal points, Kimberlee Dray took her dilemma to the people and got her problem solved
Full Story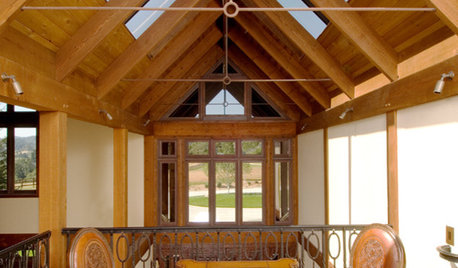
CEILINGSCeilings That Work: Designs for the Space Above
Coffer or vault your ceiling and give your whole space a lift
Full Story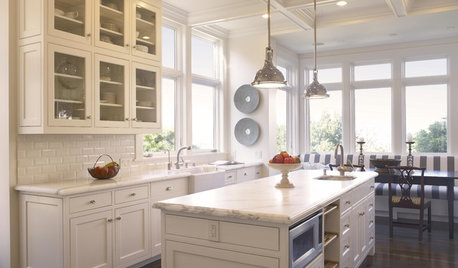
DESIGN DICTIONARYCoffered Ceiling
Sturdy does it, with beams and panels that evoke old-world artisanship and charm
Full Story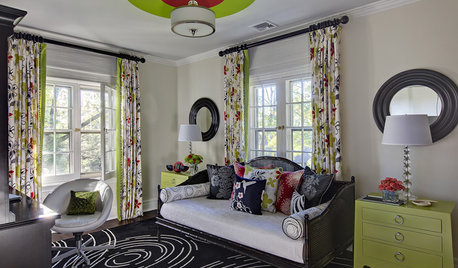
DECORATING GUIDESHow Repetition Helps Rooms Shape Up
To give your interior designs a satisfying sense of rhythm, just add circles, squares or rectangles and repeat
Full Story
COLORPick-a-Paint Help: How to Create a Whole-House Color Palette
Don't be daunted. With these strategies, building a cohesive palette for your entire home is less difficult than it seems
Full Story
STANDARD MEASUREMENTSThe Right Dimensions for Your Porch
Depth, width, proportion and detailing all contribute to the comfort and functionality of this transitional space
Full Story
BATHROOM WORKBOOKStandard Fixture Dimensions and Measurements for a Primary Bath
Create a luxe bathroom that functions well with these key measurements and layout tips
Full Story
REMODELING GUIDESKey Measurements for a Dream Bedroom
Learn the dimensions that will help your bed, nightstands and other furnishings fit neatly and comfortably in the space
Full Story







newbuildil
live_wire_oak
Related Professionals
Four Corners Architects & Building Designers · Shady Hills Design-Build Firms · Homestead Home Builders · Roseburg Home Builders · Rossmoor Home Builders · Troutdale Home Builders · Westmont Home Builders · Coos Bay General Contractors · Medford General Contractors · Palestine General Contractors · Rotterdam General Contractors · Saint Paul General Contractors · Spencer General Contractors · University Park General Contractors · Winfield General ContractorsAnnie Deighnaugh
degcds
degcds
degcds
CT_NewbieOriginal Author
CT_NewbieOriginal Author
spudde3
degcds
CT_NewbieOriginal Author
degcds
CT_NewbieOriginal Author
CT_NewbieOriginal Author
GreenDesigns