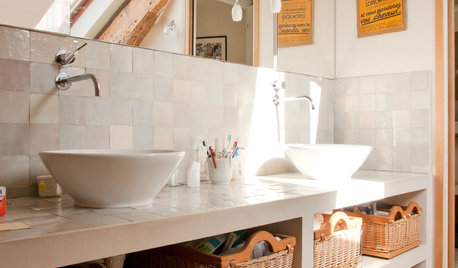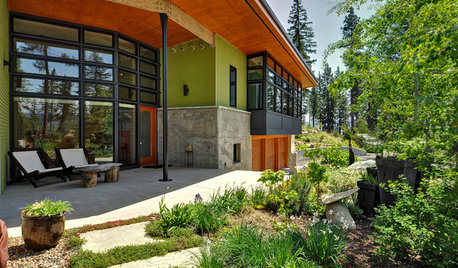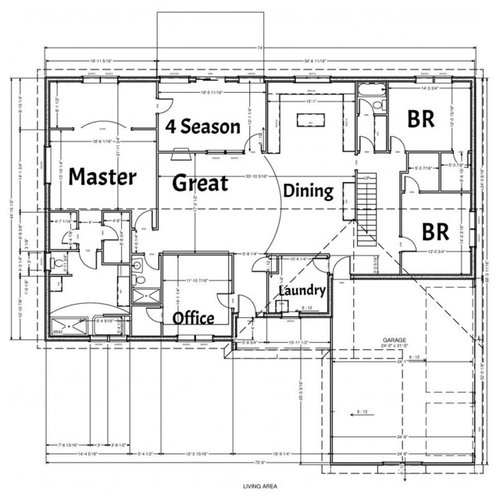Floor Plan Review / Construction Loan FYI
kljrph
10 years ago
Related Stories

KITCHEN CABINETSCabinets 101: How to Choose Construction, Materials and Style
Do you want custom, semicustom or stock cabinets? Frameless or framed construction? We review the options
Full Story
ARCHITECTUREThink Like an Architect: How to Pass a Design Review
Up the chances a review board will approve your design with these time-tested strategies from an architect
Full Story
BUDGETING YOUR PROJECTDesign Workshop: Is a Phased Construction Project Right for You?
Breaking up your remodel or custom home project has benefits and disadvantages. See if it’s right for you
Full Story
WORKING WITH PROSConstruction Contracts: How to Understand What You Are Buying
Learn how plans, scope of work and specifications define the work to be completed
Full Story
BUDGETING YOUR PROJECTConstruction Contracts: What to Know About Estimates vs. Bids
Understanding how contractors bill for services can help you keep costs down and your project on track
Full Story
REMODELING GUIDESConstruction Timelines: What to Know Before You Build
Learn the details of building schedules to lessen frustration, help your project go smoothly and prevent delays
Full Story
CONTRACTOR TIPSLearn the Lingo of Construction Project Costs
Estimates, bids, ballparks. Know the options and how they’re calculated to get the most accurate project price possible
Full Story
BUDGETING YOUR PROJECTConstruction Contracts: What Are General Conditions?
Here’s what you should know about these behind-the-scenes costs and why your contractor bills for them
Full Story
WORKING WITH PROSYour Guide to a Smooth-Running Construction Project
Find out how to save time, money and your sanity when building new or remodeling
Full Story
REMODELING GUIDESWhat to Consider Before Starting Construction
Reduce building hassles by learning how to vet general contractors and compare bids
Full Story









mrspete
littlebug5
Related Professionals
Anchorage Architects & Building Designers · Palos Verdes Estates Design-Build Firms · Holiday Home Builders · Lakeland South Home Builders · Somersworth Home Builders · West Pensacola Home Builders · Four Corners General Contractors · Dorchester Center General Contractors · Eatontown General Contractors · Genesee General Contractors · Hampton General Contractors · Jackson General Contractors · Stillwater General Contractors · Union Hill-Novelty Hill General Contractors · Waterville General ContractorskljrphOriginal Author
kljrphOriginal Author