design software
mobrien242000
15 years ago
Related Stories

DESIGN PRACTICEDesign Practice: How to Pick the Right Drawing Software
Learn about 2D and 3D drawing tools, including pros, cons and pricing — and what to do if you’re on the fence
Full Story
HOUZZ TOURSHouzz Tour: Visionary Thinking Clicks With a San Francisco Entrepreneur
An open mind and an unusual process help a successful software engineer get an interior design that suits and celebrates his life
Full Story
WORKING WITH AN ARCHITECTWho Needs 3D Design? 5 Reasons You Do
Whether you're remodeling or building new, 3D renderings can help you save money and get exactly what you want on your home project
Full Story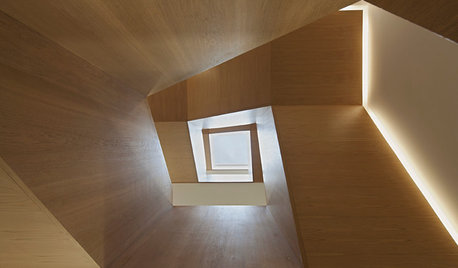
DESIGN PRACTICEDesign Practice: Start-up Costs for Architects and Designers
How much cash does it take to open a design company? When you use free tools and services, it’s less than you might think
Full Story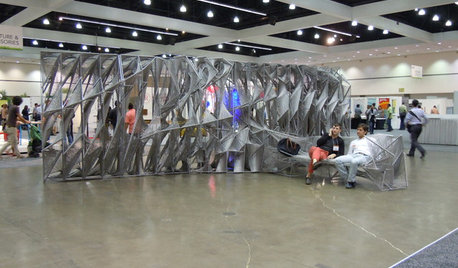
TASTEMAKERSDwell on Design 2012 Expo Debuts Inventive Designs
Dry-erase decals, adorable doorbells, mod storage and a whole lot more are hooking the crowds at this Los Angeles show
Full Story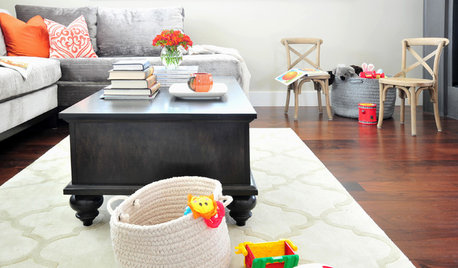
DECORATING GUIDES8 Ways to Include the Kids in Your Design
Boost confidence and increase well-being in your children by designing and decorating with them in mind
Full Story
REMODELING GUIDESPlan Your Home Remodel: The Design and Drawing Phase
Renovation Diary, Part 2: A couple has found the right house, a ranch in Florida. Now it's time for the design and drawings
Full Story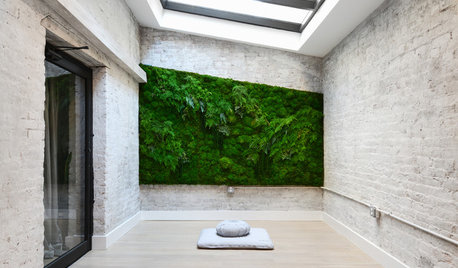
GREEN BUILDINGWorld of Design: The Joy of Moss and Its Modern Uses
This great design plant is 400 million years in the making. See how it’s inspiring art, soothing spaces and building design
Full Story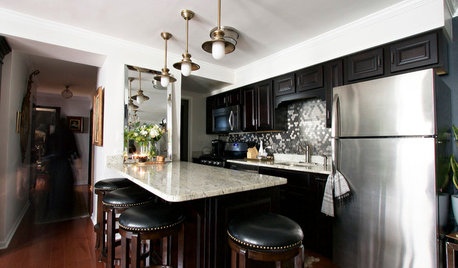
MY HOUZZMy Houzz: Classic Black and White Design in a Chicago Condo
Traditional design mixed with quirky details and unexpected color gives this graphic designer’s home a dark and glamorous vibe
Full Story
ARCHITECTUREWhat the Future Holds for 3D Printing in Architecture and Design
Designers worldwide are creating 3D-printed buildings, furnishings and materials. Will we be seeing this trend in our homes?
Full Story









marthaelena
frog_hopper
Related Professionals
West Palm Beach Architects & Building Designers · Lansing Home Builders · Hainesport General Contractors · Clinton General Contractors · Fort Salonga General Contractors · Gary General Contractors · Goldenrod General Contractors · Havelock General Contractors · Jacinto City General Contractors · Jackson General Contractors · Ken Caryl General Contractors · Mansfield General Contractors · San Carlos Park General Contractors · Villa Park General Contractors · West Whittier-Los Nietos General Contractorsmightyanvil
bevangel_i_h8_h0uzz
oruboris
frog_hopper
mightyanvil
frog_hopper