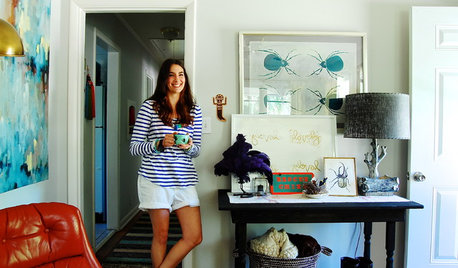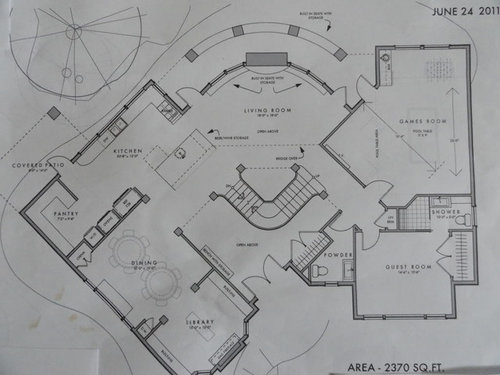New Plans for Review; Thank You.
vicaton
12 years ago
Related Stories

LIFEThank U 4 the Gr8 Gift: How to Send Thanks in the Digital Age
We click open invitations and RSVP via text, but a handwritten thank-you is sometimes still best. Here's how to tell
Full Story
DESIGN PRACTICEDesign Practice: The Year in Review
Look back, then look ahead to make sure you’re keeping your business on track
Full Story
LIFEYou Said It: ‘The Birds Will Thank You’ and More Houzz Quotables
Design advice, inspiration and observations that struck a chord this week
Full Story
GARDENING GUIDESGet a Head Start on Planning Your Garden Even if It’s Snowing
Reviewing what you grew last year now will pay off when it’s time to head outside
Full Story
ARCHITECTUREOpen Plan Not Your Thing? Try ‘Broken Plan’
This modern spin on open-plan living offers greater privacy while retaining a sense of flow
Full Story
ARCHITECTUREThink Like an Architect: How to Pass a Design Review
Up the chances a review board will approve your design with these time-tested strategies from an architect
Full Story
PRODUCT PICKSGuest Picks: 21 Rave-Review Bookcases
Flip through this roundup of stylish shelves to find just the right book, toy and knickknack storage and display for you
Full Story
MOST POPULARHow to Refine Your Renovation Vision to Fit Your Budget
From dream to done: When planning a remodel that you can afford, expect to review, revise and repeat
Full Story
WORKING WITH PROSUnderstand Your Site Plan for a Better Landscape Design
The site plan is critical for the design of a landscape, but most homeowners find it puzzling. This overview can help
Full Story
CONTEMPORARY HOMESHouzz Tour: Sonoma Home Maximizes Space With a Clever and Flexible Plan
A second house on a lot integrates with its downtown neighborhood and makes the most of its location and views
Full Story










dash3108
allison0704
Related Professionals
American Fork Architects & Building Designers · Ann Arbor Architects & Building Designers · Portage Architects & Building Designers · South Elgin Architects & Building Designers · North Bellport Home Builders · Hutto Home Builders · Roseburg Home Builders · Sarasota Home Builders · Spanish Springs Home Builders · Burlington General Contractors · Jamestown General Contractors · Markham General Contractors · Meadville General Contractors · Statesboro General Contractors · Towson General ContractorsvicatonOriginal Author
chisue
allison0704
vicatonOriginal Author
motherof3sons
vicatonOriginal Author
vicatonOriginal Author
vicatonOriginal Author
peytonroad
bethohio3
kirkhall
bevangel_i_h8_h0uzz
vicatonOriginal Author
renovator8