Size of ceiling beams
amberm145_gw
9 years ago
Featured Answer
Sort by:Oldest
Comments (8)
amberm145_gw
9 years agoRelated Professionals
Baltimore Architects & Building Designers · Gladstone Architects & Building Designers · Memphis Architects & Building Designers · Royal Palm Beach Architects & Building Designers · Syracuse Architects & Building Designers · Suamico Design-Build Firms · Buena Park Home Builders · Anchorage General Contractors · Bell General Contractors · Cumberland General Contractors · Hillsboro General Contractors · Mountlake Terrace General Contractors · Nashua General Contractors · San Marcos General Contractors · Seguin General ContractorsAnnie Deighnaugh
9 years agoamberm145_gw
9 years agoAnnie Deighnaugh
9 years agoamberm145_gw
9 years agoAnnie Deighnaugh
9 years agoGina McEvoy
4 years ago
Related Stories
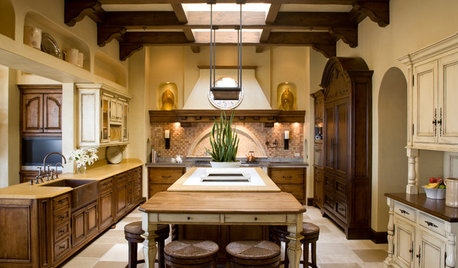
KITCHEN DESIGNNew This Week: 4 Kitchens That Wow With Wood Beam Ceilings
See how designers use structural and decorative wood beams to bring warmth and charm to a kitchen
Full Story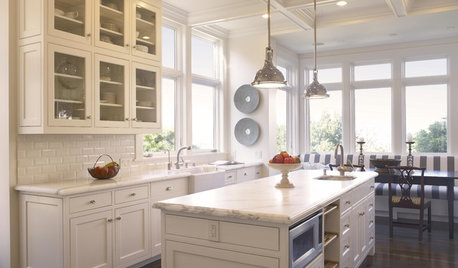
DESIGN DICTIONARYCoffered Ceiling
Sturdy does it, with beams and panels that evoke old-world artisanship and charm
Full Story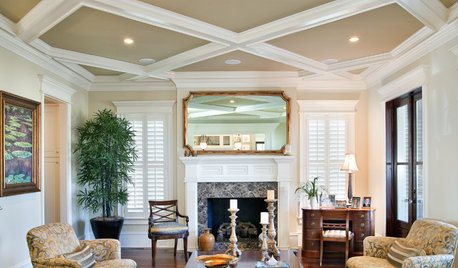
ARCHITECTURECeiling Treatments Worth a Look
Add beams, boards and other embellishments to that blank expanse for a room that looks dressed from head to toe
Full Story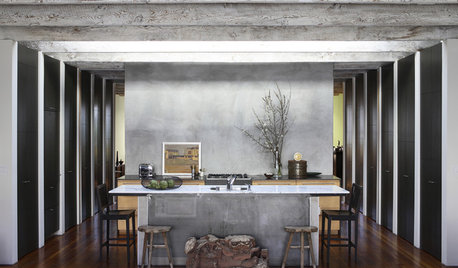
REMODELING GUIDESDesign Details: Rustic Beams
Treat Your Eyes to the Warmth of Reclaimed Wood at the Ceiling
Full Story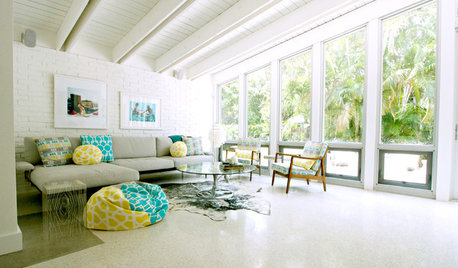
DECORATING GUIDESDesign Debate: Should You Ever Paint a Wood Ceiling White?
In week 2 of our debate series, designers go head to head over how classic wood ceilings should be handled in modern times
Full Story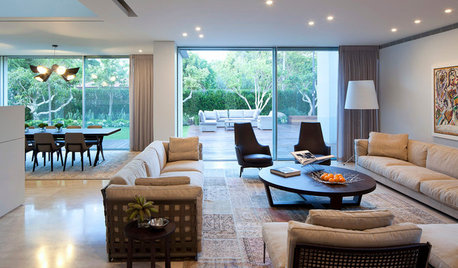
DECORATING GUIDES11 Tricks to Make a Ceiling Look Higher
More visual height is no stretch when you pick the right furniture, paint and lighting
Full Story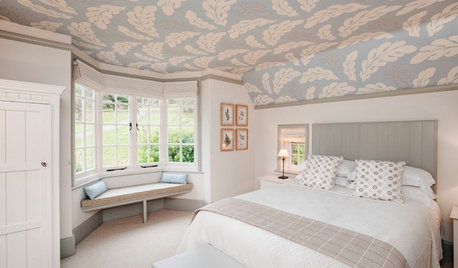
DECORATING GUIDESStandout Ceilings Give Rooms a Lift
Ceilings with mirrors, polka-dot decals and tin tiles help these rooms look pulled together
Full Story





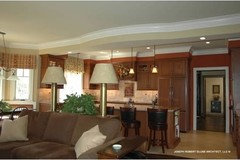
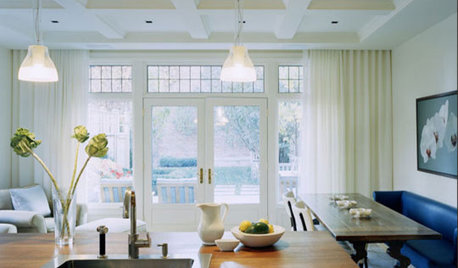
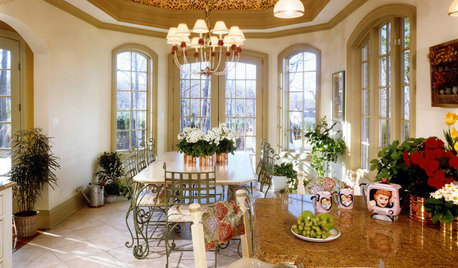
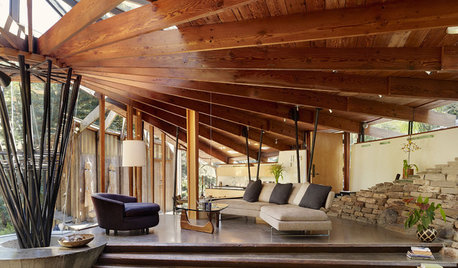




renovator8