Placement of stairs: please reveiw these two options
lexmomof3
11 years ago
Related Stories

DECORATING GUIDES10 Bedroom Design Ideas to Please Him and Her
Blend colors and styles to create a harmonious sanctuary for two, using these examples and tips
Full Story
HOME OFFICESQuiet, Please! How to Cut Noise Pollution at Home
Leaf blowers, trucks or noisy neighbors driving you berserk? These sound-reduction strategies can help you hush things up
Full Story
SUMMER GARDENINGHouzz Call: Please Show Us Your Summer Garden!
Share pictures of your home and yard this summer — we’d love to feature them in an upcoming story
Full Story
BATHROOM DESIGNUpload of the Day: A Mini Fridge in the Master Bathroom? Yes, Please!
Talk about convenience. Better yet, get it yourself after being inspired by this Texas bath
Full Story
LIVING ROOMSCurtains, Please: See Our Contest Winner's Finished Dream Living Room
Check out the gorgeously designed and furnished new space now that the paint is dry and all the pieces are in place
Full Story
BATHROOM VANITIESShould You Have One Sink or Two in Your Primary Bathroom?
An architect discusses the pros and cons of double vs. solo sinks and offers advice for both
Full Story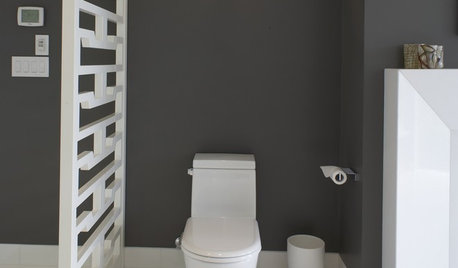
BATHROOM DESIGNHere's (Not) Looking at Loo, Kid: 12 Toilet Privacy Options
Make sharing a bathroom easier with screens, walls and double-duty barriers that offer a little more privacy for you
Full Story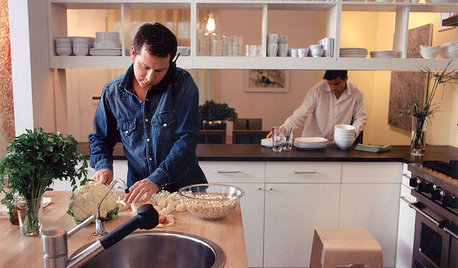
REMODELING GUIDES10 Terrific Pass-Throughs Widen Your Kitchen Options
Can't get behind a fully closed or open-concept kitchen? Pass-throughs offer a bit of both
Full Story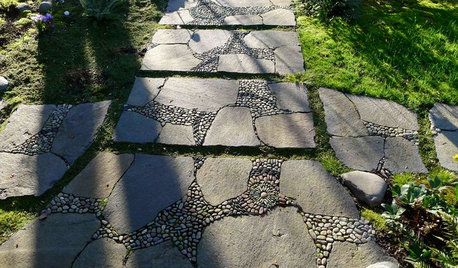
LANDSCAPE DESIGNHow to Design Garden Paths That Bring a Landscape to Life
We guide you through material and placement choices that will take your pathways from ordinary to extraordinary
Full Story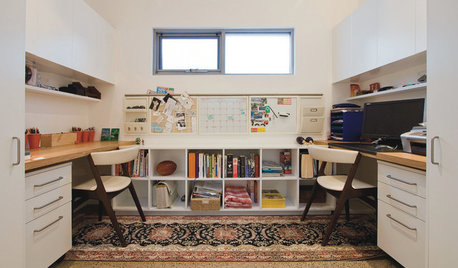
HOME OFFICESWorking at Home Together (and Apart)
One is easy. Two, not so much. Here are ways to make room for two to work at home
Full StoryMore Discussions






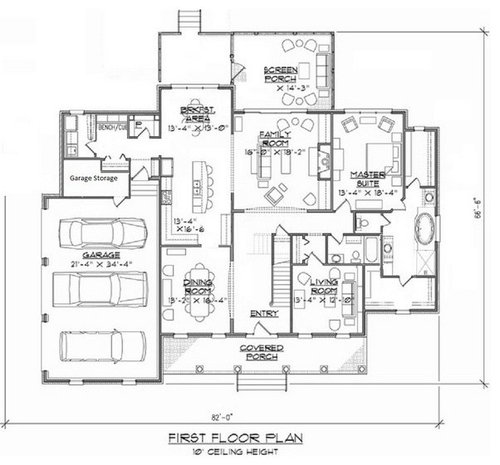



lexmomof3Original Author
DreamHomeDreamer
Related Professionals
New River Architects & Building Designers · Portsmouth Architects & Building Designers · South Pasadena Architects & Building Designers · Washington Architects & Building Designers · Ellicott City Home Builders · Harrisburg Home Builders · Los Banos Home Builders · Troutdale Home Builders · West Carson Home Builders · Boardman General Contractors · Coronado General Contractors · Elgin General Contractors · Franklin General Contractors · Rolling Hills Estates General Contractors · Palm River-Clair Mel General Contractorslexmomof3Original Author
gaonmymind
frozenelves
lexmomof3Original Author
kirkhall
macysam
lexmomof3Original Author
macysam