No Television?
krycek1984
13 years ago
Related Stories
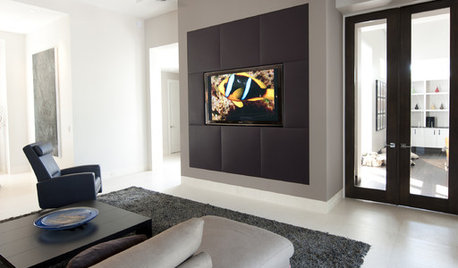
MORE ROOMSMedia Wall Hides the Television in Plain Sight
Award-winning media wall makes TV screen part of the design, hides the wires away
Full Story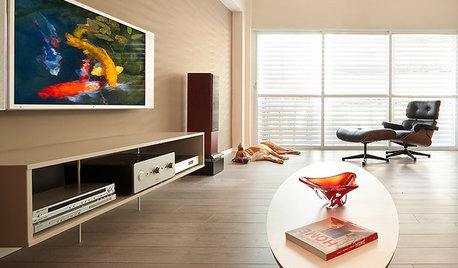
MORE ROOMSPress Pause: Styling the Television
50 Clever Screen Selections for Shooting TV Rooms
Full Story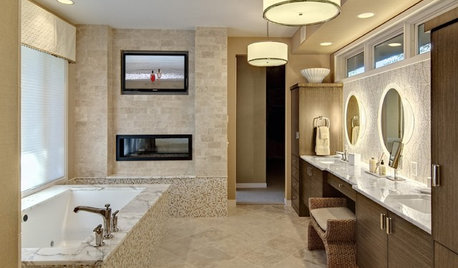
BATHROOM DESIGNSo You Want a Bathroom Television
Whether you want to wash with soap operas or primp with prime time, these guidelines for installing a TV in the bathroom can help
Full Story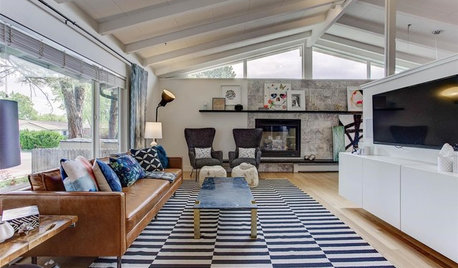
MOST POPULARHow High Should You Mount Your TV?
Today we look at an important question to consider when locating your television: How high should you set it?
Full Story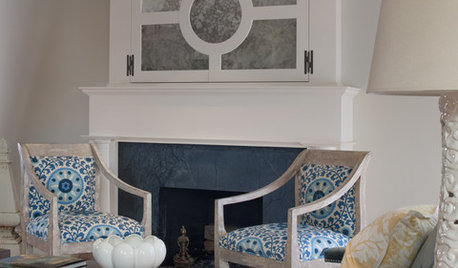
FIREPLACESGoodbye, TV — Hello, Fireplace
Hide the television above the fireplace with clever camouflage, so the focus will be right where you want it
Full Story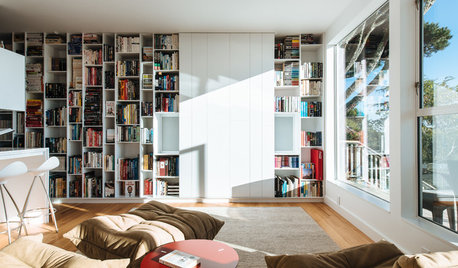
LIVING ROOMSLiving Rooms That Don’t Revolve Around the TV
In these spaces, the television takes a back seat to conversation, relaxation and aesthetics
Full Story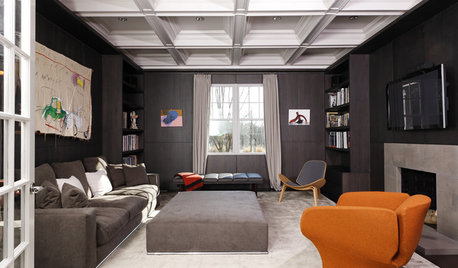
MEDIA ROOMSContractor Tips: Tune In to a Top-Notch TV Room
Outfit your media room with plenty of bells and whistles for optimal television viewing
Full Story
SHOP HOUZZHouzz Products: It’s Prime Time for TV Dinners
Welcome the new television season with a chic viewing and dinner party for yourself or a few friends
Full Story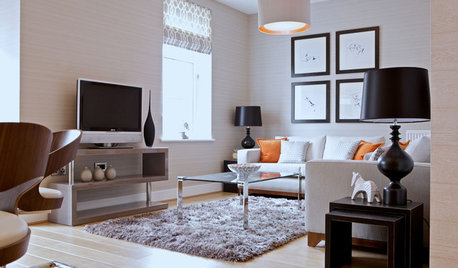
See How TVs Are Passing the Designer Test
Better-looking televisions and electronics come out of the armoire, into the room's design
Full StoryMore Discussions






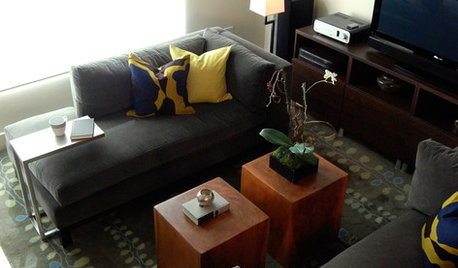




Apolonia3
henders98
Related Professionals
Corpus Christi Architects & Building Designers · Madison Heights Architects & Building Designers · Spring Valley Architects & Building Designers · Lake Butler Design-Build Firms · Clearfield Home Builders · Conroe Home Builders · North Richland Hills Home Builders · Troutdale Home Builders · Jefferson Valley-Yorktown General Contractors · New River General Contractors · Norridge General Contractors · Port Washington General Contractors · Randolph General Contractors · San Elizario General Contractors · Springfield General Contractorsarkansasfarmchick
brickeyee
krycek1984Original Author
mdev
krycek1984Original Author
chris8796
krycek1984Original Author
arkansasfarmchick
macv
weiyan8