best insulation 'bang for the buck'?
DDDDdiane
12 years ago
Related Stories
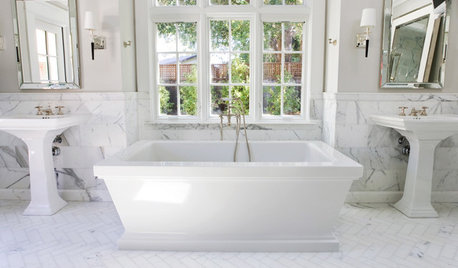
REMODELING GUIDESBang for Your Buck: Herringbone Tile Floors
Make an Ordinary Tile Extraordinary for Extra Pizzazz Underfoot
Full Story
GREEN BUILDINGInsulation Basics: Heat, R-Value and the Building Envelope
Learn how heat moves through a home and the materials that can stop it, to make sure your insulation is as effective as you think
Full Story
MATERIALSInsulation Basics: What to Know About Spray Foam
Learn what exactly spray foam is, the pros and cons of using it and why you shouldn’t mess around with installation
Full Story
REMODELING GUIDESCool Your House (and Costs) With the Right Insulation
Insulation offers one of the best paybacks on your investment in your house. Here are some types to discuss with your contractor
Full Story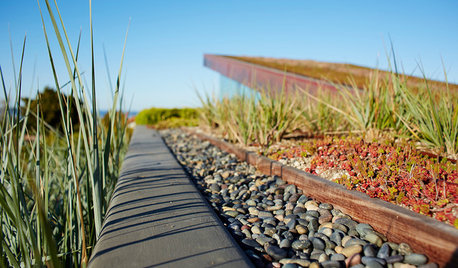
ROOFS8 Alternative Roof Materials to Buck the Mainstream
Looking for something to raise your roof in the neighborhood? Consider synthetic tiles, recycled composite shingles, green roofs and more
Full Story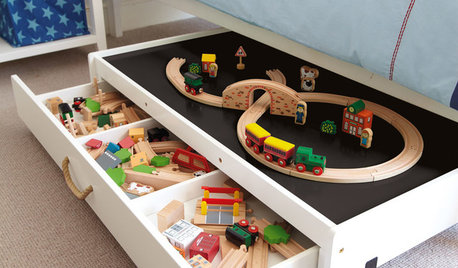
PRODUCT PICKSGuest Picks: Space-Saving Multipurpose Furniture
Get more bang for your buck — and more space for other things — with furniture designed to work extra hard
Full Story
BASEMENTS10 Ideas for an Anything-but-Boring Basement
Let your imagination run wild and get the most bang from your basement
Full Story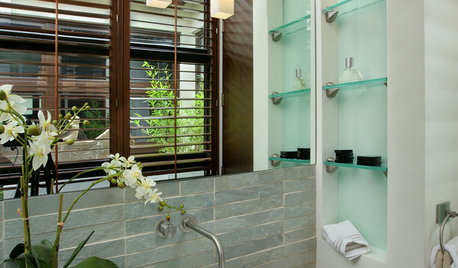
BATHROOM DESIGNGet More From Your Small Bathroom
Tired of banging your elbows and knocking over toiletries? Here's how to coax out space in a smaller bathroom
Full Story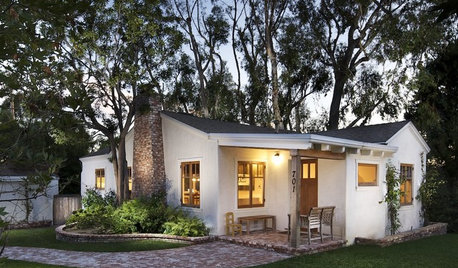
MOVING5 Risks in Buying a Short-Sale Home — and How to Handle Them
Don’t let the lure of a great deal blind you to the hidden costs and issues in snagging a short-sale property
Full Story
HOUZZ CALLHouzz Call: Show Us Your 8-by-5-Foot Bathroom Remodel
Got a standard-size bathroom you recently fixed up? We want to see it!
Full StoryMore Discussions









worthy
flgargoyle
Related Professionals
Hutto Home Builders · Landover Home Builders · Lincoln Home Builders · Alhambra General Contractors · Arlington General Contractors · Asheboro General Contractors · Aurora General Contractors · Evans General Contractors · Hampton General Contractors · Milford Mill General Contractors · Mineral Wells General Contractors · Mira Loma General Contractors · Sheboygan General Contractors · Tamarac General Contractors · Waianae General Contractorsgoremr
Epiarch Designs
DDDDdianeOriginal Author
Epiarch Designs