Not-so-smart fireplace question
athensmomof3
13 years ago
Featured Answer
Sort by:Oldest
Comments (9)
macv
13 years agoRelated Professionals
Cloverly Architects & Building Designers · Plainfield Architects & Building Designers · Newington Home Builders · California Home Builders · West Pensacola Home Builders · Bay City General Contractors · Bon Air General Contractors · Catonsville General Contractors · Chillicothe General Contractors · Duncanville General Contractors · Elyria General Contractors · Groveton General Contractors · San Elizario General Contractors · Springfield General Contractors · Williamstown General Contractorsmacv
13 years agoathensmomof3
13 years agomacv
13 years agobrickeyee
13 years agoathensmomof3
13 years agomacv
13 years agoathensmomof3
13 years ago
Related Stories

GARDENING GUIDESNo-Regret Plants: 5 Questions Smart Shoppers Ask
Quit wasting money and time at the garden center. This checklist will ensure that the plants you're eyeing will stick around in your yard
Full Story
MOVINGHiring a Home Inspector? Ask These 10 Questions
How to make sure the pro who performs your home inspection is properly qualified and insured, so you can protect your big investment
Full Story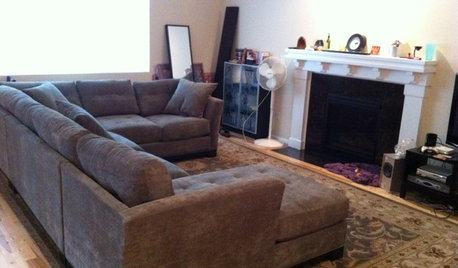
LIVING ROOMSWashed Out to Knockout — See a Smart Living Room Makeover
Soaring stonework and nifty custom storage take a spacious living room in Washington from bland to beautiful
Full Story
WORKING WITH PROS12 Questions Your Interior Designer Should Ask You
The best decorators aren’t dictators — and they’re not mind readers either. To understand your tastes, they need this essential info
Full Story
REMODELING GUIDESConsidering a Fixer-Upper? 15 Questions to Ask First
Learn about the hidden costs and treasures of older homes to avoid budget surprises and accidentally tossing valuable features
Full Story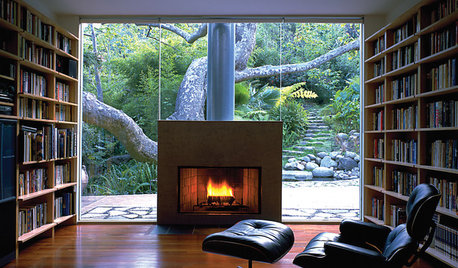
Easy Green: 6 Must-Answer Questions Before You Buy
Thinking about buying ecofriendly furniture? For a truly environmentally conscious home, ask yourself these questions first
Full Story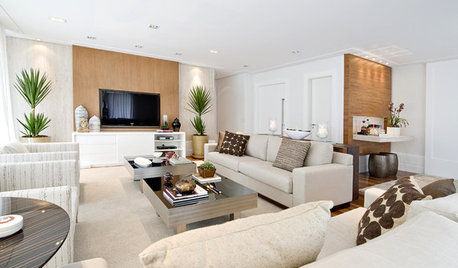
Today's Question: TV Fireplace Dilemma
Should the TV Go Above the Fireplace — or Not? Have Your Say!
Full Story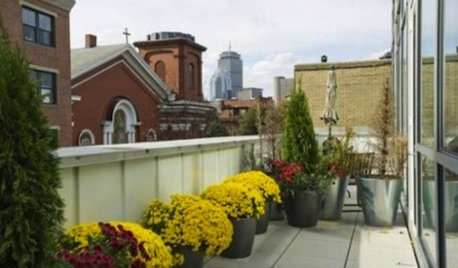
5 Questions for Design Stars
Add Your Ideas for Outdoor Storage, Cheering Up a Fireplace and More
Full Story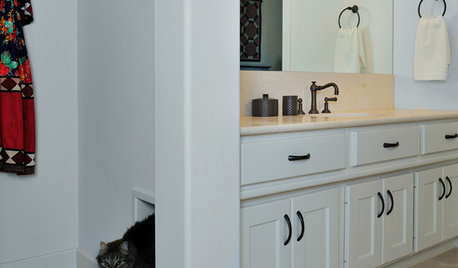
PETSSo You Want to Get a Cat
If you're a cat lover, the joys outweigh any other issue. If you haven't lived with one yet, here are a few things to know
Full Story
EXTERIORSCurb Appeal Feeling a Little Off? Some Questions to Consider
Color, scale, proportion, trim ... 14 things to think about if your exterior is bugging you
Full StoryMore Discussions






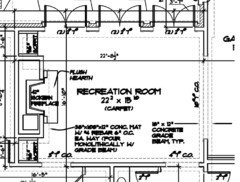

bigkahuna