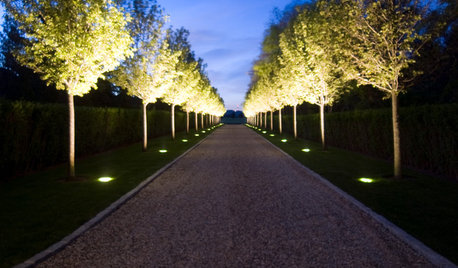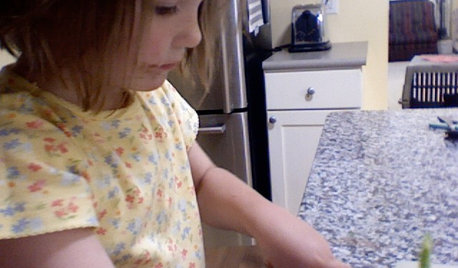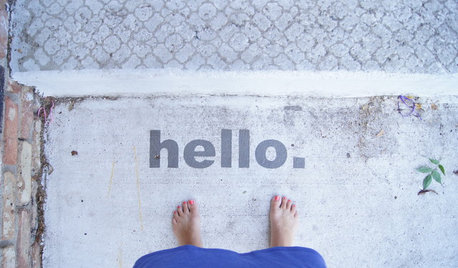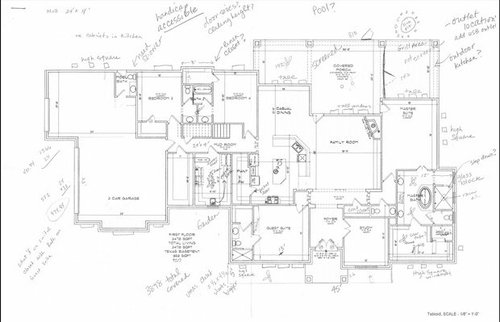Suggestions for House plans?
IWillLiveThroughIt
9 years ago
Related Stories

GREEN BUILDINGEfficient Architecture Suggests a New Future for Design
Homes that pay attention to efficient construction, square footage and finishes are paving the way for fresh aesthetic potential
Full Story
LANDSCAPE DESIGN6 Suggestions for Harmonious Hardscaping
Help a sidewalk, driveway or path flow with your garden design, for a cohesive and pleasing look
Full Story
HOUZZ TOURSHouzz Tour: Nature Suggests a Toronto Home’s Palette
Birch forests and rocks inspire the colors and materials of a Canadian designer’s townhouse space
Full Story
REMODELING GUIDESHouse Planning: When You Want to Open Up a Space
With a pro's help, you may be able remove a load-bearing wall to turn two small rooms into one bigger one
Full Story
KITCHEN DESIGNHouse Planning: How to Set Up Your Kitchen
Where to Put All Those Pots, Plates, Silverware, Utensils, Casseroles...
Full Story
REMODELING GUIDESHome Designs: The U-Shaped House Plan
For outdoor living spaces and privacy, consider wings around a garden room
Full Story
REMODELING GUIDESPlan Your Home Remodel: The Design and Drawing Phase
Renovation Diary, Part 2: A couple has found the right house, a ranch in Florida. Now it's time for the design and drawings
Full Story
LIFEInviting Kids Into the Kitchen: Suggestions for Nurturing Cooks
Imagine a day when your child whips up dinner instead of complaining about it. You can make it happen with this wisdom
Full Story
LIFEThe Polite House: What’s an Appropriate Gift to Welcome a New Neighbor?
Etiquette expert Lizzie Post suggests the right time and best presents to introduce a new neighbor to your area
Full Story
Houzzers Say: A Wish List for the Entire House
10 dreamy suggestions to help a home meet all of your present and future needs
Full StorySponsored
Zanesville's Most Skilled & Knowledgeable Home Improvement Specialists
More Discussions










IWillLiveThroughItOriginal Author
cardinal94
Related Professionals
De Pere Architects & Building Designers · Shady Hills Design-Build Firms · Montgomery County Home Builders · New River Home Builders · Alhambra General Contractors · Arlington General Contractors · Hammond General Contractors · Holly Hill General Contractors · Langley Park General Contractors · Park Forest General Contractors · Riverdale General Contractors · Statesboro General Contractors · West Mifflin General Contractors · Winton General Contractors · Wyomissing General Contractorslmccarly
dekeoboe
IWillLiveThroughItOriginal Author