unbalanced fill
michaelcbell
9 years ago
Related Stories
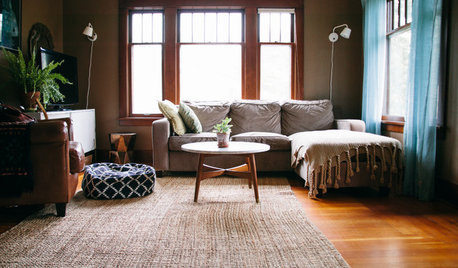
HOUZZ TOURSMy Houzz: Seattle Craftsman a Haven of Inspiration
A painter fills her family’s home with eclectic pieces, dramatic colors and textures, with a reading nook in every room
Full Story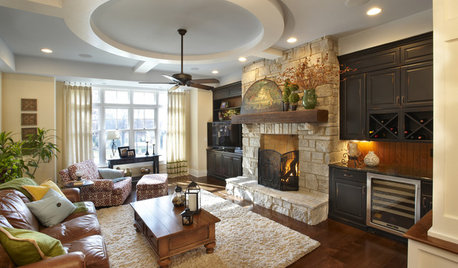
FIREPLACESThe Right Built-ins for Your Fireplace
Building the perfect storage around your fireplace starts with deciding what it's for. These 14 examples will get you started
Full Story
DECORATING GUIDESHow to Get Your Furniture Arrangement Right
Follow these 10 basic layout rules for a polished, pulled-together look in any room
Full Story
HOUZZ TOURSHouzz Tour: Better Flow for a Los Angeles Bungalow
Goodbye, confusing layout and cramped kitchen. Hello, new entryway and expansive cooking space
Full Story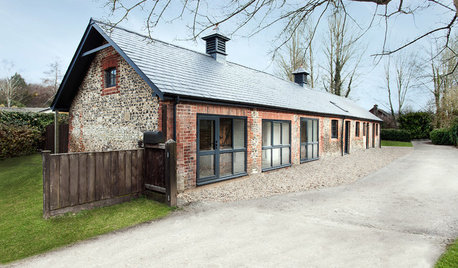
HOUZZ TOURSHouzz Tour: From Old Stable to Minimalist Guesthouse in England
Its interior bays once held racehorses, but now this all-white and wood home holds fascination as a modern part-time home
Full Story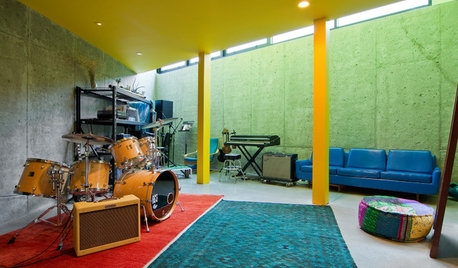
HOUZZ TOURSMy Houzz: Color This Utah Home Terrific
Candy-colored walls lit up by sunlight and a streamlined, open layout make a family’s new house one of a kind
Full Story
LIVING ROOMSRoom of the Day: Newlyweds Embrace a Colorful New Look
Bright accessories and rich textures amp up a bland living room in a couple’s first home together
Full Story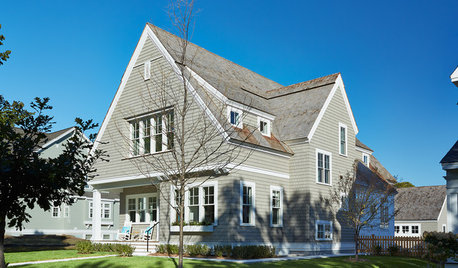
HOUZZ TOURSHouzz Tour: Traditional Shingle With a Modern Soul
A home’s shingle-style exterior fits in with the neighborhood and allows for an open, harmonious flow inside
Full Story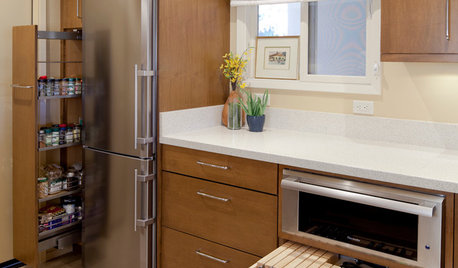
ORGANIZINGYour Total Home Organizing and Decluttering Guide
Take it slow or be a speed demon — this room-by-room approach to organizing and storage will get your home in shape no matter how you roll
Full Story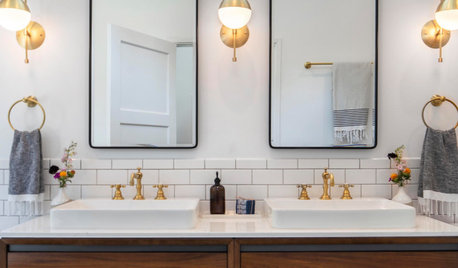
BATHROOM WORKBOOKHow to Get Your Bathroom Vanity Lighting Right
Create a successful lighting plan with tips on where to mount fixtures and other design considerations
Full StoryMore Discussions






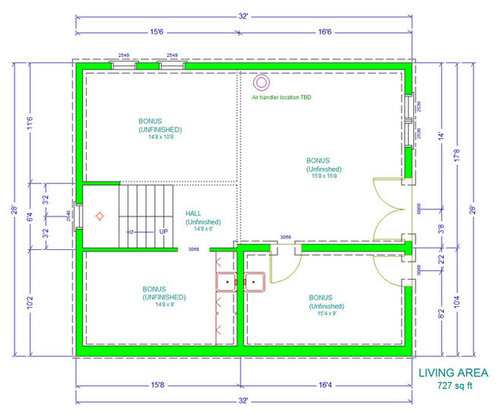




robin0919
live_wire_oak
Related Professionals
North Chicago Architects & Building Designers · Westminster Architects & Building Designers · Evans Home Builders · Ives Estates Home Builders · Pine Bluff Home Builders · Lomita Home Builders · Buena Park General Contractors · Clarksville General Contractors · Erie General Contractors · Jamestown General Contractors · Makakilo General Contractors · Medford General Contractors · West Whittier-Los Nietos General Contractors · Wheeling General Contractors · Woodland General Contractors