Final House plans critique...all welcomed
Bridget19
9 years ago
Related Stories
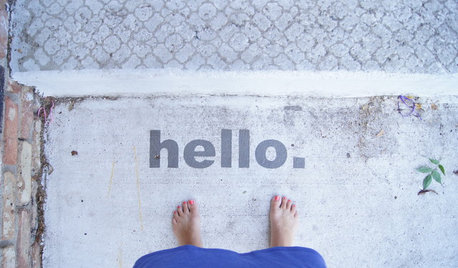
LIFEThe Polite House: What’s an Appropriate Gift to Welcome a New Neighbor?
Etiquette expert Lizzie Post suggests the right time and best presents to introduce a new neighbor to your area
Full Story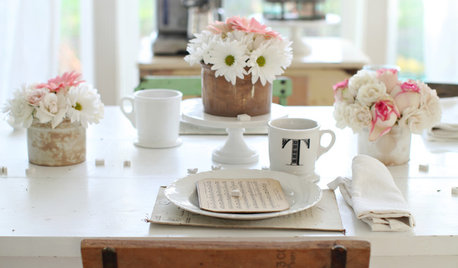
ENTERTAININGSummer Living: How to Welcome Weekend Guests
Thoughtful touches and smart planning make summer visitors feel right at home
Full Story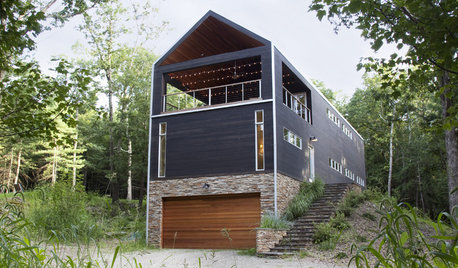
HOUZZ TOURSHouzz Tour: A Barn House Welcomes Weekenders
With lovely lounging areas and a kitchen that can handle a crowd, this retreat in the hills of New York is made for entertaining
Full Story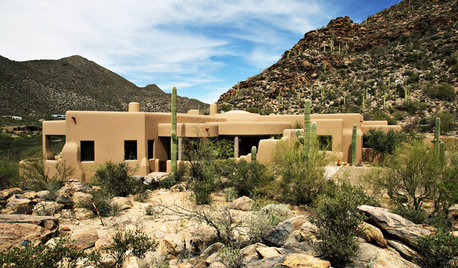
TRADITIONAL ARCHITECTURERoots of Style: Pueblo Revival Architecture Welcomes Modern Life
Centuries-old details of adobe construction still appeal in the desert Southwest, adapted to today's tastes
Full Story
COMMUNITYDiscover the Joy of Welcoming New Neighbors
Don't worry about a perfect presentation — a heartfelt note and a simple treat create a wonderful welcome to the neighborhood
Full Story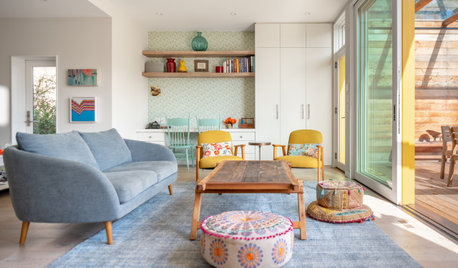
FEEL-GOOD HOMESimple Pleasures: 15 Ways to Welcome Spring
Embrace the season by lightening up, freshening up and connecting with nature
Full Story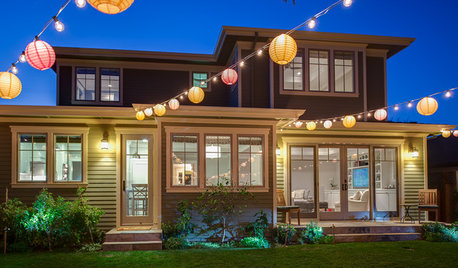
HOLIDAYSSimple Pleasures: Welcoming the New Year
Got the champagne and party hats but stumped about what to do next? Try these festive entertaining ideas to ring in the new year
Full Story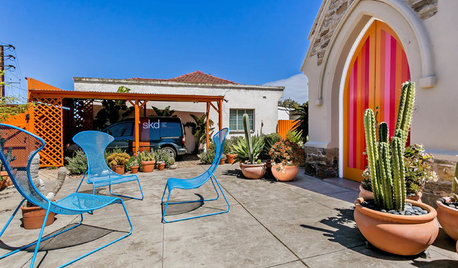
CURB APPEAL15 Ways to Create a Welcoming Front Yard
These homes featured on Houzz offer a neighborly view to the street
Full Story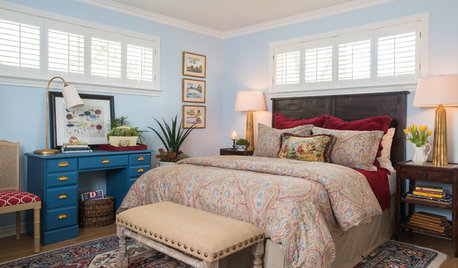
DECORATING GUIDESRoom of the Day: Guest Suite Welcomes Family and Friends
A freshened-up bedroom and expanded bathroom are as inviting as a suite in a luxurious hotel
Full Story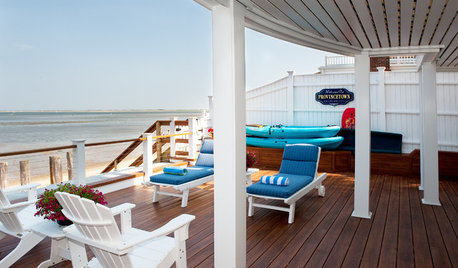
HOUZZ TOURSMy Houzz: A Summer Beach House Charms and Welcomes
An expansive, thoughtful renovation transforms a humble 1870s house on Cape Cod into an inviting place for living and entertaining
Full StorySponsored
Columbus Area's Luxury Design Build Firm | 17x Best of Houzz Winner!
More Discussions







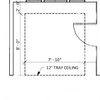
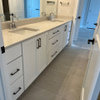

bpath
amoore1205
Related Professionals
Makakilo City Architects & Building Designers · Lake Station Home Builders · Holiday Home Builders · Broadview Heights General Contractors · DeSoto General Contractors · Galveston General Contractors · Gloucester City General Contractors · Ken Caryl General Contractors · Klamath Falls General Contractors · Makakilo General Contractors · Olney General Contractors · Winton General Contractors · Woodmere General Contractors · Palm River-Clair Mel General Contractors · Austintown General Contractorsautumn.4
Michelle
Bridget19Original Author
rrah
kirkhall
Bridget19Original Author
kirkhall
Bridget19Original Author
runnergirl79
Skyangel23
renovator8
Bridget19Original Author
Bridget19Original Author
kirkhall
Bridget19Original Author
kirkhall
kirkhall
kirkhall
mrsmuggleton
gerty1231
kirkhall
Bridget19Original Author
kirkhall
mrspete
Bridget19Original Author