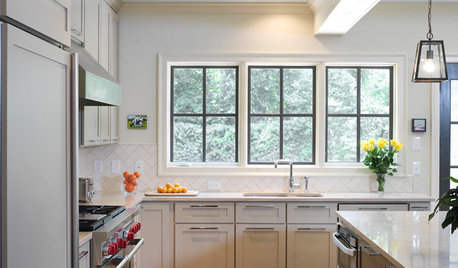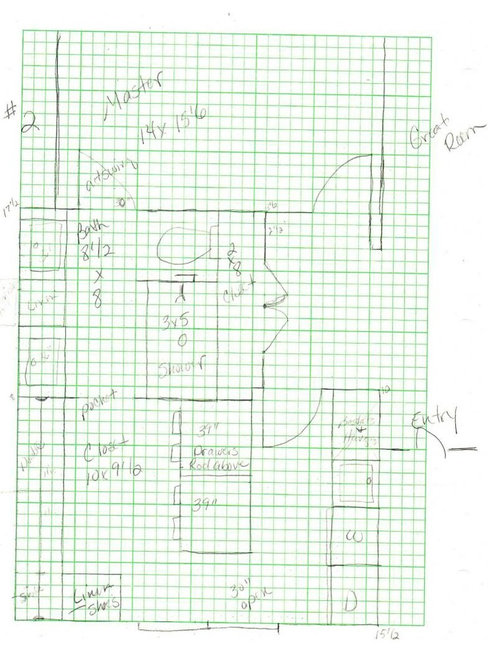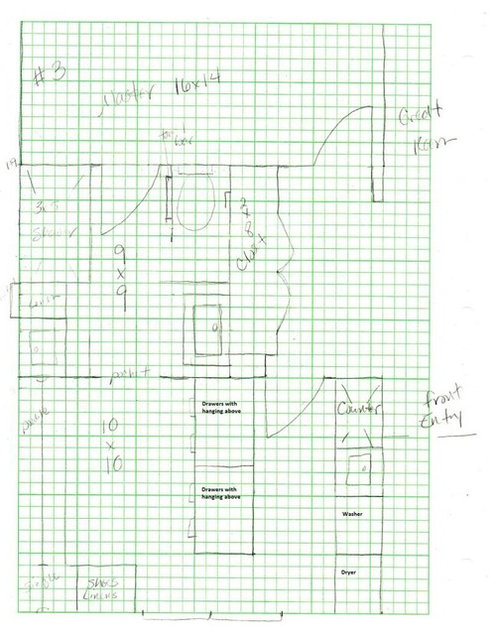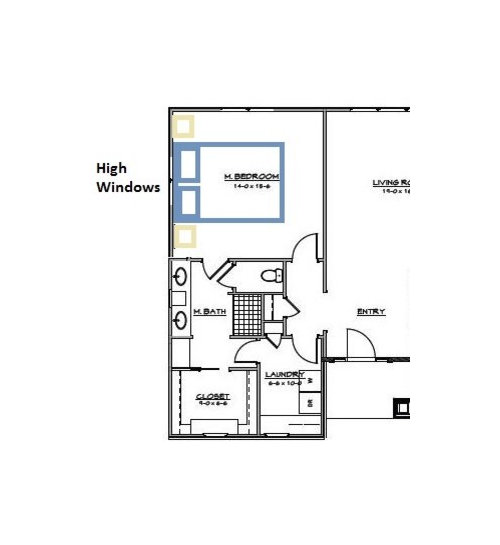3 Master Suite/Laundry Layouts - what do you think?
autumn.4
10 years ago
Related Stories

BATHROOM WORKBOOKStandard Fixture Dimensions and Measurements for a Primary Bath
Create a luxe bathroom that functions well with these key measurements and layout tips
Full Story
BEDROOMSBefore and After: French Country Master Suite Renovation
Sheila Rich helps couple reconfigure dark, dated rooms to welcome elegance, efficiency and relaxation
Full Story
HOUZZ TOURSHouzz Tour: Visionary Thinking Clicks With a San Francisco Entrepreneur
An open mind and an unusual process help a successful software engineer get an interior design that suits and celebrates his life
Full Story
CONTRACTOR TIPS6 Lessons Learned From a Master Suite Remodel
One project yields some universal truths about the remodeling process
Full Story
SMALL KITCHENS10 Things You Didn't Think Would Fit in a Small Kitchen
Don't assume you have to do without those windows, that island, a home office space, your prized collections or an eat-in nook
Full Story
REMODELING GUIDESRoom of the Day: Storage Attic Now an Uplifting Master Suite
Tired of sharing a bathroom with their 2 teenage kids, this couple moves on up to a former attic space
Full Story
SMALL SPACESDownsizing Help: Think ‘Double Duty’ for Small Spaces
Put your rooms and furnishings to work in multiple ways to get the most out of your downsized spaces
Full Story
MODERN ARCHITECTUREBuilding on a Budget? Think ‘Unfitted’
Prefab buildings and commercial fittings help cut the cost of housing and give you a space that’s more flexible
Full Story
HOUZZ TOURSHouzz Tour: Ranch House Extensions Suit an Atlanta Family
A master suite addition and a new screened-in porch give a family with teenagers some breathing room
Full Story
BEFORE AND AFTERSA Makeover Turns Wasted Space Into a Dream Master Bath
This master suite's layout was a head scratcher until an architect redid the plan with a bathtub, hallway and closet
Full StoryMore Discussions














enduring
lavender_lass
Related Professionals
Charleston Architects & Building Designers · Providence Architects & Building Designers · Royal Palm Beach Architects & Building Designers · Saint Andrews Architects & Building Designers · Valencia Home Builders · Berkeley General Contractors · Marysville General Contractors · Middletown General Contractors · Montclair General Contractors · Phenix City General Contractors · Pocatello General Contractors · Redding General Contractors · Signal Hill General Contractors · Walnut Park General Contractors · Watertown General Contractorslyfia
lolauren
autumn.4Original Author