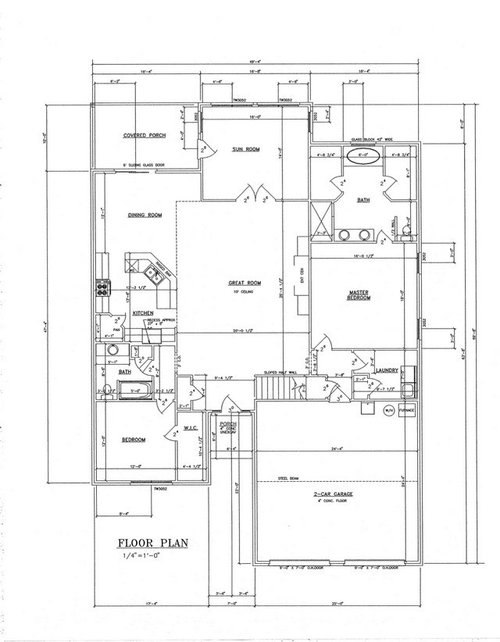Floor Plan Idea's on my New Plans
newbuild1957
11 years ago
Related Stories

ARCHITECTUREOpen Plan Not Your Thing? Try ‘Broken Plan’
This modern spin on open-plan living offers greater privacy while retaining a sense of flow
Full Story
REMODELING GUIDESSee What You Can Learn From a Floor Plan
Floor plans are invaluable in designing a home, but they can leave regular homeowners flummoxed. Here's help
Full Story
LIVING ROOMSLay Out Your Living Room: Floor Plan Ideas for Rooms Small to Large
Take the guesswork — and backbreaking experimenting — out of furniture arranging with these living room layout concepts
Full Story
REMODELING GUIDESRenovation Ideas: Playing With a Colonial’s Floor Plan
Make small changes or go for a total redo to make your colonial work better for the way you live
Full Story
REMODELING GUIDESHow to Read a Floor Plan
If a floor plan's myriad lines and arcs have you seeing spots, this easy-to-understand guide is right up your alley
Full Story
REMODELING GUIDESLive the High Life With Upside-Down Floor Plans
A couple of Minnesota homes highlight the benefits of reverse floor plans
Full Story
REMODELING GUIDES10 Things to Consider When Creating an Open Floor Plan
A pro offers advice for designing a space that will be comfortable and functional
Full Story
DECORATING GUIDES9 Ways to Define Spaces in an Open Floor Plan
Look to groupings, color, angles and more to keep your open plan from feeling unstructured
Full Story
ARCHITECTUREDesign Workshop: How to Separate Space in an Open Floor Plan
Rooms within a room, partial walls, fabric dividers and open shelves create privacy and intimacy while keeping the connection
Full Story
BATHROOM MAKEOVERSRoom of the Day: Bathroom Embraces an Unusual Floor Plan
This long and narrow master bathroom accentuates the positives
Full Story









gaonmymind
GreenDesigns
Related Professionals
North Bellport Home Builders · East Ridge Home Builders · Forest Hill Home Builders · Norco Home Builders · Saint Peters Home Builders · Dardenne Prairie General Contractors · Erie General Contractors · Langley Park General Contractors · Lincoln General Contractors · New Braunfels General Contractors · Port Huron General Contractors · Redan General Contractors · Springboro General Contractors · Troutdale General Contractors · West Whittier-Los Nietos General Contractorsnewbuild1957Original Author
Mistman
newbuild1957Original Author
gaonmymind
chicagoans
dakota01