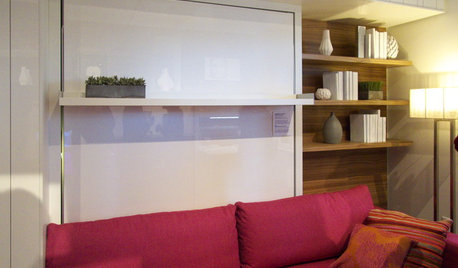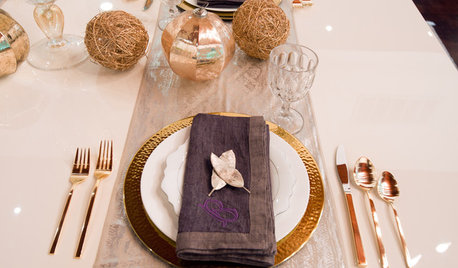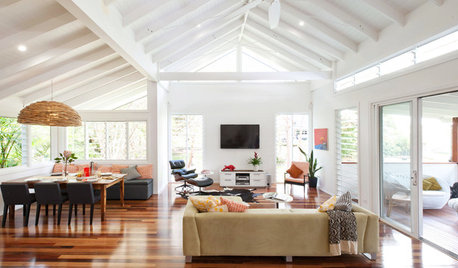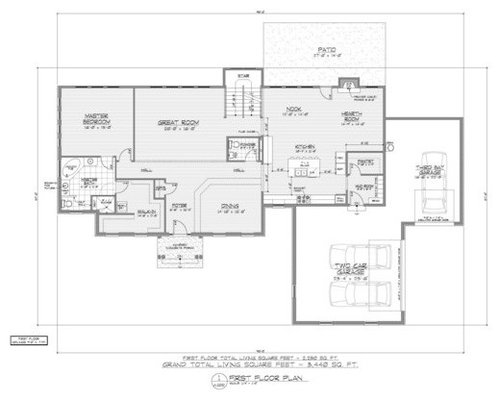Feedback on Current Draft of House Plan
faulstr
10 years ago
Related Stories

Replace Your Windows and Save Money — a How-to Guide
Reduce drafts to lower heating bills by swapping out old panes for new, in this DIY project for handy homeowners
Full Story
REMODELING GUIDES6 Steps to Planning a Successful Building Project
Put in time on the front end to ensure that your home will match your vision in the end
Full Story
SMALL HOMESMaking Room: Discover New Models for Tiny NYC Apartments
Explore a New York exhibition of small-space design proposals that rethink current ideas about housing
Full Story
REMODELING GUIDESRenovation Ideas: Playing With a Colonial’s Floor Plan
Make small changes or go for a total redo to make your colonial work better for the way you live
Full Story
REMODELING GUIDESSee What You Can Learn From a Floor Plan
Floor plans are invaluable in designing a home, but they can leave regular homeowners flummoxed. Here's help
Full Story
ENTERTAININGHoliday Party Prep: Plan Your Table Settings
Do a dry run with dinnerware, table decorations and the buffet setup now to avoid surprises and stress later
Full Story
MOST POPULARIs Open-Plan Living a Fad, or Here to Stay?
Architects, designers and Houzzers around the world have their say on this trend and predict how our homes might evolve
Full Story
LIFE8 Ways to Tailor Your Home for You, Not Resale
Planning to stay put for a few years? Forget resale value and design your home for the way you live
Full Story
BATHROOM DESIGNConvert Your Tub Space to a Shower — the Planning Phase
Step 1 in swapping your tub for a sleek new shower: Get all the remodel details down on paper
Full Story
KITCHEN DESIGN9 Questions to Ask When Planning a Kitchen Pantry
Avoid blunders and get the storage space and layout you need by asking these questions before you begin
Full Story








faulstrOriginal Author
faulstrOriginal Author
Related Professionals
Bonney Lake Architects & Building Designers · Carney Architects & Building Designers · Lexington Architects & Building Designers · Providence Architects & Building Designers · Dinuba Home Builders · Lake Worth Home Builders · Ocean Acres Home Builders · Prichard Home Builders · Valencia Home Builders · De Pere General Contractors · DeRidder General Contractors · Fitchburg General Contractors · Harvey General Contractors · Montclair General Contractors · Newburgh General Contractorskirkhall
faulstrOriginal Author
frozenelves
zone4newby
dekeoboe
pps7
alberta81
faulstrOriginal Author
faulstrOriginal Author