Modern Farmhouse Plan
293summer
9 years ago
Related Stories
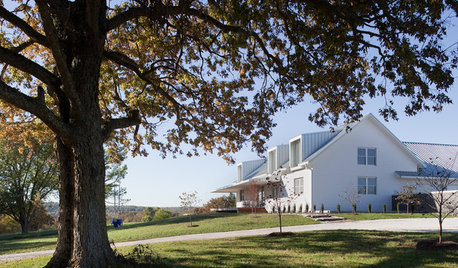
HOUZZ TOURSHouzz Tour: Traditional Meets Modern in a Missouri Farmhouse
Don't be fooled by the gable form. This spacious home on 3 acres has many modern surprises up its sleeve
Full Story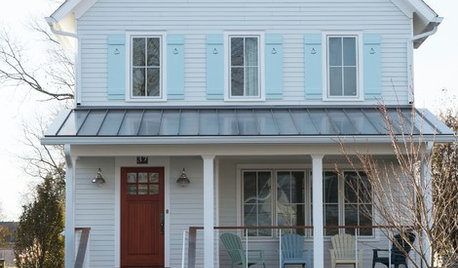
DISASTER PREP & RECOVERYHouzz Tour: Modern Farmhouse Emerges From Hurricane Sandy Devastation
A homeowner loses her cottage but gains a new energy-efficient, low-maintenance home
Full Story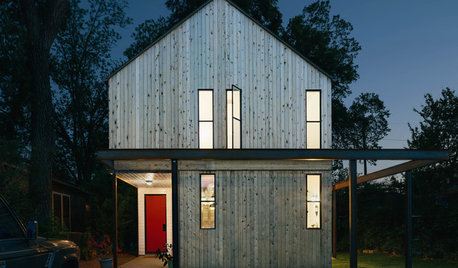
MOST POPULARHouzz Tour: Elbow Grease and Steel Create a Modern Texas Farmhouse
Talk about DIY. This couple acted as architect, interior designer and general contractor to build a one-of-a-kind home on a budget
Full Story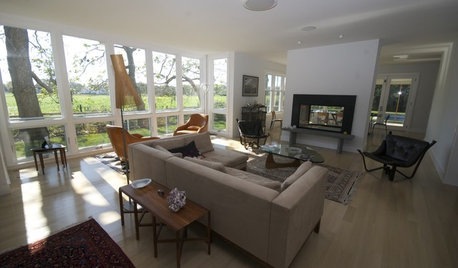
HOUZZ TOURSHouzz Tour: Modern Farmhouse in the Hamptons
An architect's son brings a lifetime's worth of lessons into play in this sleek, spacious farmhouse-style home in New York
Full Story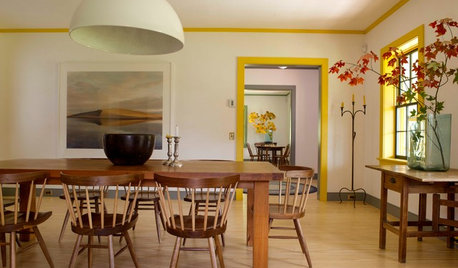
FARMHOUSESHouzz Tour: Shaker Simplicity Inspires a Modern Farmhouse
Mixing classic farmhouse style with sustainable features, this Connecticut home is as charming as it is sensible
Full Story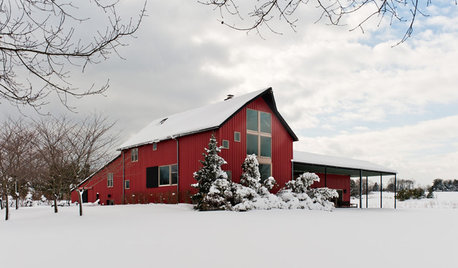
HOUZZ TOURSHouzz Tour: Bold, Modern Farmhouse in New Jersey
A former dark, weathered barn with not even a bathroom is redesigned as a light-filled, guest-ready modern home
Full Story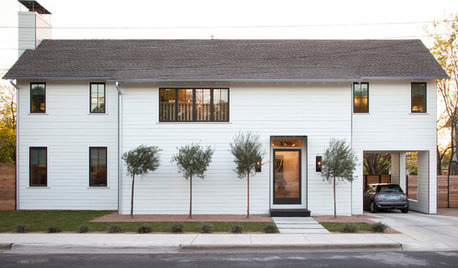
HOUZZ TOURSHouzz Tour: A Modern Take on a Traditional Texas Farmhouse
Contemporary details update the classic form in this Austin home with a kitchen designed for a professional baker
Full Story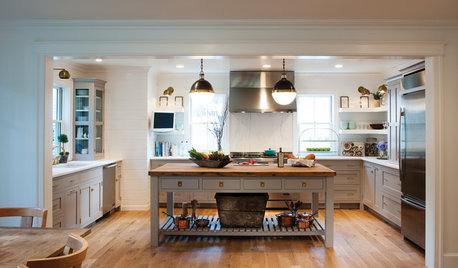
FARMHOUSESKitchen of the Week: Modern Update for a Historic Farmhouse Kitchen
A renovation honors a 19th-century home’s history while giving farmhouse style a fresh twist
Full Story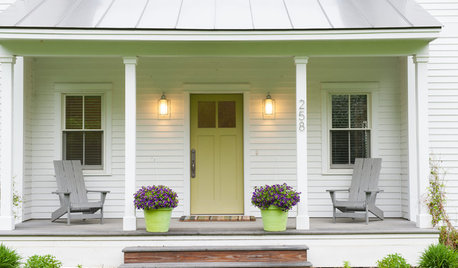
HOUZZ TOURSMy Houzz: A Prefab Modern Farmhouse Rises in Vermont
A prefab borrows from the simplicity of barns to suit its family and the Vermont countryside
Full Story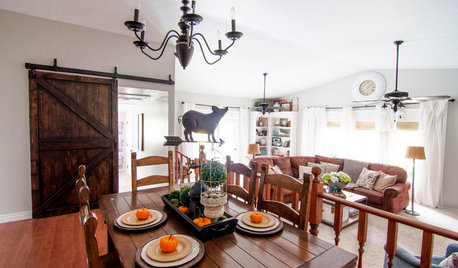
FARMHOUSESMy Houzz: A Country Farmhouse With Modern Touches in Idaho
Farmhouse-style design details and DIY touches come together in this family’s updated home
Full Story





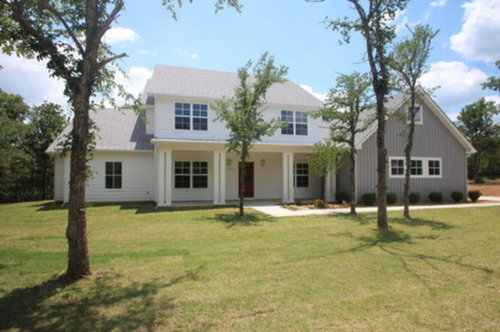


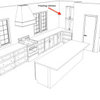

kirkhall
handhouse
Related Professionals
Auburn Hills Architects & Building Designers · Fayetteville Architects & Building Designers · Franklin Architects & Building Designers · South Pasadena Architects & Building Designers · Bloomingdale Design-Build Firms · Monticello Home Builders · Winchester Center Home Builders · Augusta General Contractors · Coshocton General Contractors · Eatontown General Contractors · Leavenworth General Contractors · Milford Mill General Contractors · Rocky Point General Contractors · Troy General Contractors · Woodmere General ContractorsUser
amberm145_gw
User
lmwright