Vertical Dimensions and Stair Parameters Check
jeff2013
10 years ago
Related Stories
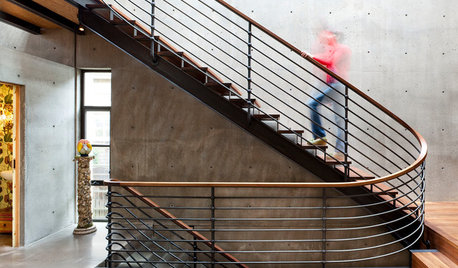
REMODELING GUIDESKey Measurements for a Heavenly Stairway
Learn what heights, widths and configurations make stairs the most functional and comfortable to use
Full Story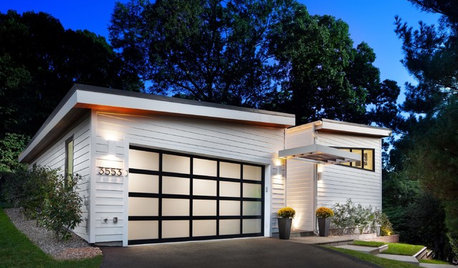
GARAGESKey Measurements for the Perfect Garage
Get the dimensions that will let you fit one or more cars in your garage, plus storage and other needs
Full Story
KITCHEN DESIGNKey Measurements to Help You Design Your Kitchen
Get the ideal kitchen setup by understanding spatial relationships, building dimensions and work zones
Full Story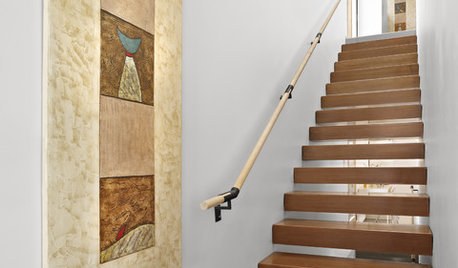
KNOW YOUR HOUSEStair Design and Construction for a Safe Climb
Learn how math and craft come together for stairs that do their job beautifully
Full Story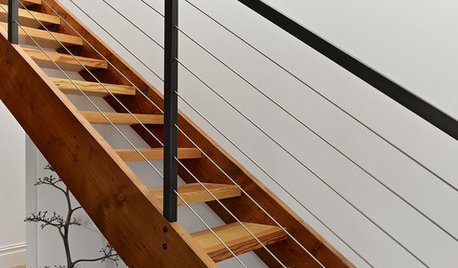
ARCHITECTUREDesign Workshop: Modern Handrail Details
What to know about material, shape and customizable options when designing a handrail
Full Story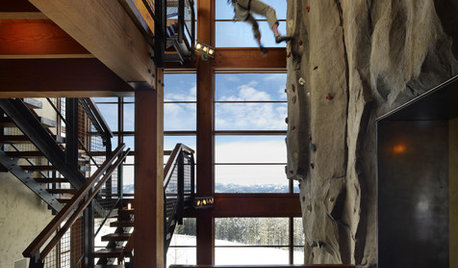
HOME GYMSHomes Get a Lift From Climbing Walls
You heard right — climbing walls have shot past the gym into homes. See how backyards, entryways and even bedrooms are enabling the ascent
Full Story
REMODELING GUIDESHow to Read a Floor Plan
If a floor plan's myriad lines and arcs have you seeing spots, this easy-to-understand guide is right up your alley
Full Story
STORAGE10 Smart Storage Hacks for Shoe Lovers
If your heels, flats, sneakers and boots are piling up in your foyer and bedrooms, restore order with these savvy storage hacks
Full Story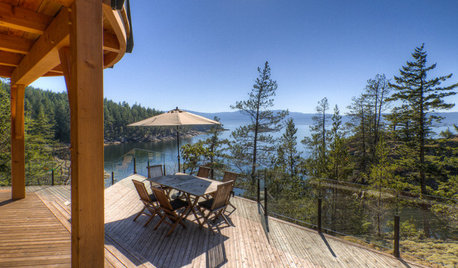
DECKSDecking Materials Beyond Basic Lumber
Learn about softwoods, tropical hardwoods, composites and more for decks, including pros, cons and costs
Full StorySponsored
Custom Craftsmanship & Construction Solutions in Franklin County
More Discussions






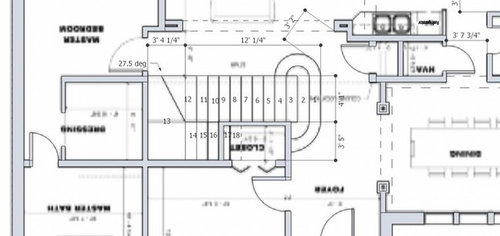
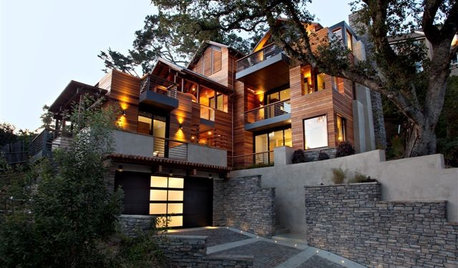



jeff2013Original Author
jeff2013Original Author
Related Professionals
Portsmouth Architects & Building Designers · Bellview Home Builders · North Richland Hills Home Builders · Valencia Home Builders · Buena Park General Contractors · Dunedin General Contractors · Fitchburg General Contractors · Havre de Grace General Contractors · Livermore General Contractors · Medway General Contractors · San Bruno General Contractors · San Elizario General Contractors · Seabrook General Contractors · Waxahachie General Contractors · Wheaton General Contractorsrenovator8
jeff2013Original Author
renovator8
virgilcarter
renovator8
jeff2013Original Author