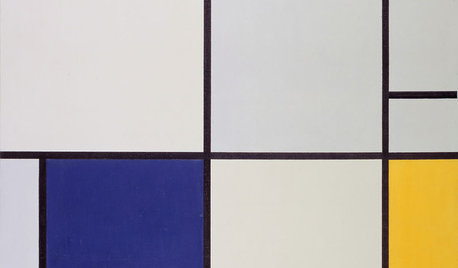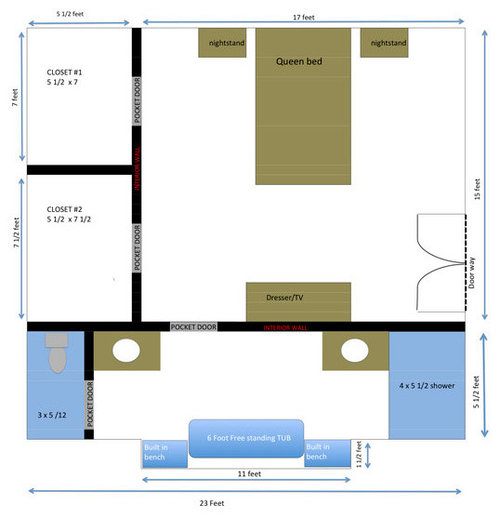Master Suite - Layout Help Needed
jessrae
11 years ago
Related Stories

ORGANIZINGGet the Organizing Help You Need (Finally!)
Imagine having your closet whipped into shape by someone else. That’s the power of working with a pro
Full Story
KITCHEN DESIGNDesign Dilemma: My Kitchen Needs Help!
See how you can update a kitchen with new countertops, light fixtures, paint and hardware
Full Story
Storage Help for Small Bedrooms: Beautiful Built-ins
Squeezed for space? Consider built-in cabinets, shelves and niches that hold all you need and look great too
Full Story
BATHROOM WORKBOOKStandard Fixture Dimensions and Measurements for a Primary Bath
Create a luxe bathroom that functions well with these key measurements and layout tips
Full Story
BEDROOMSBefore and After: French Country Master Suite Renovation
Sheila Rich helps couple reconfigure dark, dated rooms to welcome elegance, efficiency and relaxation
Full Story
DECORATING GUIDESInteriors Need Energy? Look to Mondrian’s Paintings for Inspiration
The Dutch master of abstraction can help you return to basic colors, create zones, highlight function and more
Full Story
BATHROOM DESIGNRoom of the Day: A Closet Helps a Master Bathroom Grow
Dividing a master bath between two rooms conquers morning congestion and lack of storage in a century-old Minneapolis home
Full Story
SELLING YOUR HOUSE5 Savvy Fixes to Help Your Home Sell
Get the maximum return on your spruce-up dollars by putting your money in the areas buyers care most about
Full Story
REMODELING GUIDESKey Measurements for a Dream Bedroom
Learn the dimensions that will help your bed, nightstands and other furnishings fit neatly and comfortably in the space
Full Story
ORGANIZINGDo It for the Kids! A Few Routines Help a Home Run More Smoothly
Not a Naturally Organized person? These tips can help you tackle the onslaught of papers, meals, laundry — and even help you find your keys
Full Story










gaonmymind
jessraeOriginal Author
Related Professionals
Lexington Architects & Building Designers · Oak Hill Architects & Building Designers · Pacific Grove Design-Build Firms · Grover Beach Home Builders · Immokalee Home Builders · Pine Bluff Home Builders · Seguin Home Builders · Yorkville Home Builders · Goodlettsville General Contractors · Clarksville General Contractors · Harvey General Contractors · Lakewood Park General Contractors · Leon Valley General Contractors · North Lauderdale General Contractors · Seal Beach General ContractorsAnnie Deighnaugh
jessraeOriginal Author
DreamHomeDreamer
DreamHomeDreamer
DreamHomeDreamer
DreamHomeDreamer
gaonmymind
jessraeOriginal Author
jessraeOriginal Author