are casements more expensive than double hungs?
bridget helm
10 years ago
Related Stories
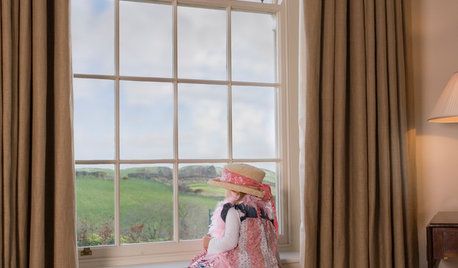
REMODELING GUIDESDouble-Hung Windows Offer Singular Traditional Style
They're efficient. They're visually appealing. They come in many materials and finishes. Is it any wonder double-hung windows are classics?
Full Story
DECORATING GUIDESQuick Fix: Find Wall Studs Without an Expensive Stud Finder
See how to find hidden wall studs with this ridiculously easy trick
Full Story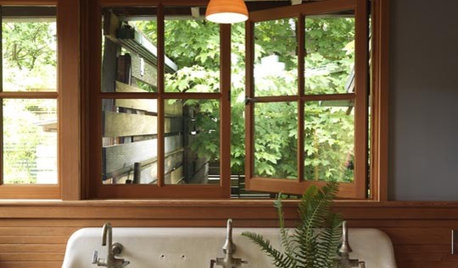
REMODELING GUIDESRenovation Detail: The Casement Window
If heaving open your windows leaves you winded, let the cranks or cam handles of casement windows bring in an easier breeze
Full Story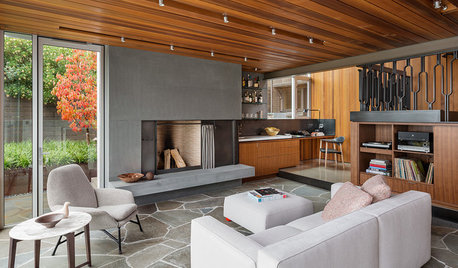
FLOORSHow to Get a Tile Floor Installed
Inventive options and durability make tile a good choice for floors. Here’s what to expect
Full Story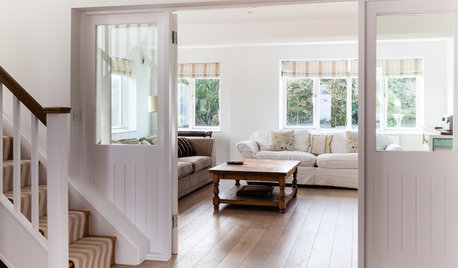
BUDGET DECORATING9 Tricks to Boost Your Home’s Appeal for Less Than $400
Whether you’re redecorating or just doing a quick update, check out these ways to enhance your home on a budget
Full Story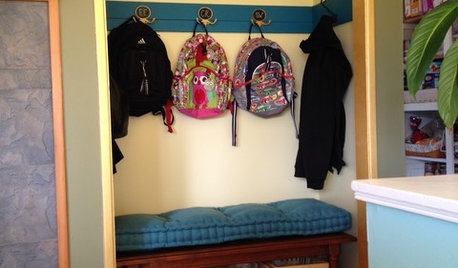
MUDROOMSFrom Coat Closet to Mudroom for Less Than $300
Clever DIY moves give a family of 5 the drop-off space they needed
Full Story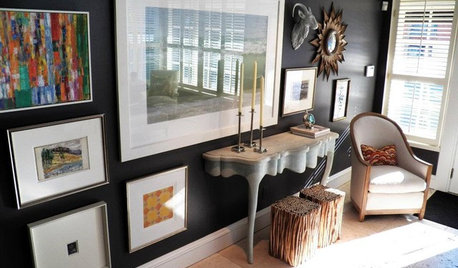
DECORATING GUIDESBig Makeover, Little Expense for a Design Studio's Foyer
Redecorating and rearranging a room can create a huge impact even without major new purchases. See how one design studio did it
Full Story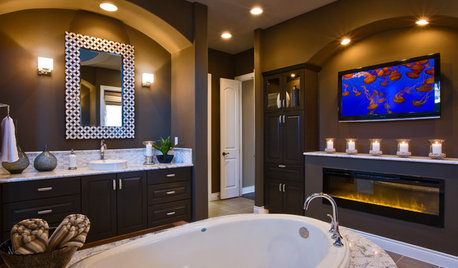
CONTRACTOR TIPSThe 4 Potentially Most Expensive Words in Remodeling
‘While you’re at it’ often results in change orders that quickly add up
Full Story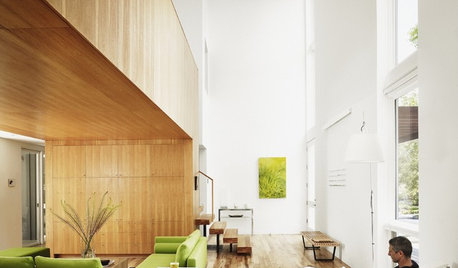
MORE ROOMSInspiring Double-Height Living Spaces
Lofty Rooms Bring Light and Connection to a Home's Design
Full Story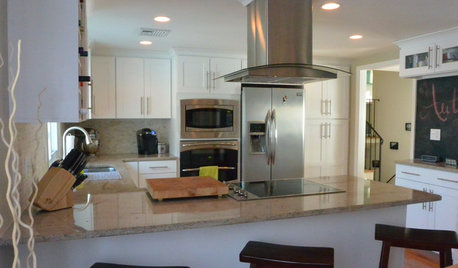
BEFORE AND AFTERSA ‘Brady Bunch’ Kitchen Overhaul for Less Than $25,000
Homeowners say goodbye to avocado-colored appliances and orange-brown cabinets and hello to a bright new way of cooking
Full Story








renovator8
nini804
Related Professionals
Woodland Design-Build Firms · Fort Worth Home Builders · Lodi Home Builders · Troutdale Home Builders · Davidson General Contractors · DeSoto General Contractors · Gloucester City General Contractors · Jefferson Valley-Yorktown General Contractors · Lake Forest Park General Contractors · Marinette General Contractors · Meadville General Contractors · Midlothian General Contractors · Parkersburg General Contractors · Torrington General Contractors · Vincennes General ContractorsILoveRed
renovator8
southerncanuck
virgilcarter
Annie Deighnaugh
renovator8
pps7
Brian_Knight
kirkhall
Brian_Knight
renovator8
millworkman
kirkhall
renovator8
kirkhall
Brian_Knight
DLM2000-GW
renovator8
Epiarch Designs
zone4newby
Brian_Knight
renovator8
renovator8
Esko
renovator8
Epiarch Designs
Esko
renovator8
Epiarch Designs
renovator8
Esko
Epiarch Designs
renovator8
renovator8
Esko
renovator8
Epiarch Designs
millworkman
renovator8
Brian_Knight
Brian_Knight
Brian_Knight
Brian_Knight
Esko
Brian_Knight
Epiarch Designs
Epiarch Designs
Brian_Knight