Interior Walls width/height
DanV1
9 years ago
Related Stories

DECORATING GUIDESEasy Reference: Standard Heights for 10 Household Details
How high are typical counters, tables, shelves, lights and more? Find out at a glance here
Full Story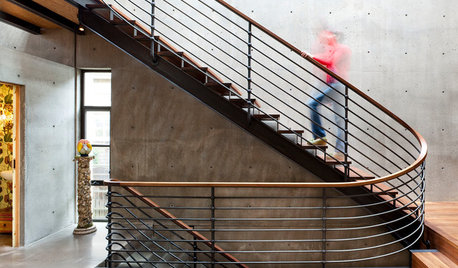
REMODELING GUIDESKey Measurements for a Heavenly Stairway
Learn what heights, widths and configurations make stairs the most functional and comfortable to use
Full Story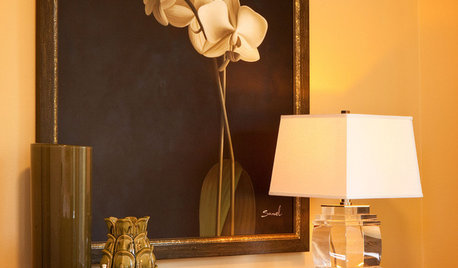
DECORATING GUIDESHow to Choose a Lampshade
Height, width, shape ... we turn you on to all the info you need to pick the right shade for your lamp and your room
Full Story
CEILINGS13 Ways to Create the Illusion of Room Height
Low ceilings? Here are a baker’s dozen of elements you can alter to give the appearance of a taller space
Full Story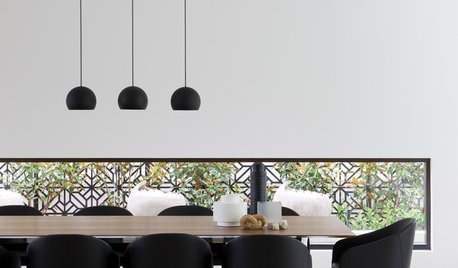
WINDOWSThese Windows Let In Light at Floor Height
Low-set windows may look unusual, but they can be a great way to protect your privacy while letting in daylight
Full Story
CURB APPEALTake Your Hell Strip to Heavenly Heights: 8 Design Ideas
Trade weedy dirt and trash for a parking strip filled with wispy grasses, low-growing flowers and textural trees
Full Story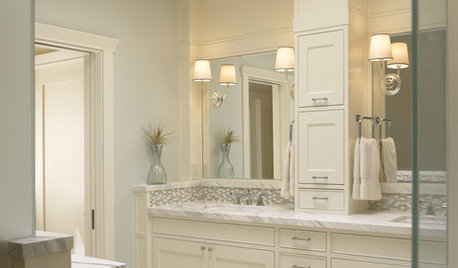
BATHROOM DESIGNVanity Towers Take Bathroom Storage to New Heights
Keep your bathroom looking sleek and uncluttered with an extra storage column
Full Story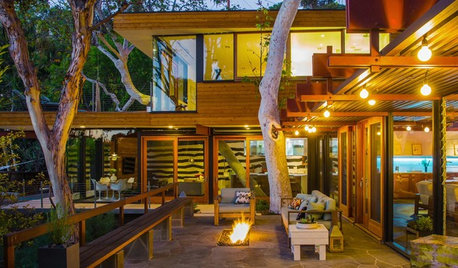
HOUZZ TVHouzz TV: A Most Unusual Indoor-Outdoor Connection
A giant California Sycamore grows through this dream house in the hills of Los Angeles
Full Story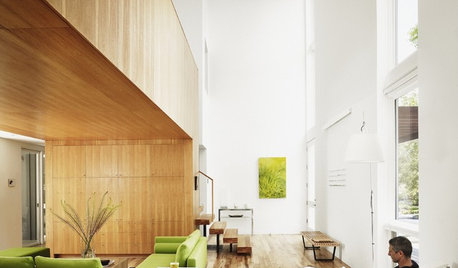
MORE ROOMSInspiring Double-Height Living Spaces
Lofty Rooms Bring Light and Connection to a Home's Design
Full Story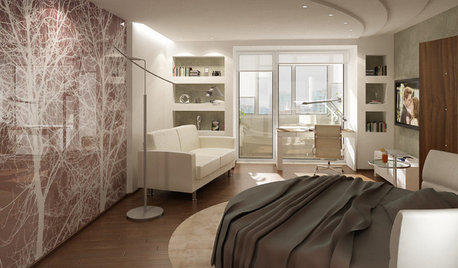
DECORATING GUIDESDouble Take: Interior Glass Pushes the Boundaries
Ethereal photographic images seem embedded in these wall-size glass panels
Full StoryMore Discussions









renovator8
dekeoboe
Related Professionals
Keansburg Architects & Building Designers · Saint James Architects & Building Designers · Ronkonkoma Architects & Building Designers · Lakeland South Home Builders · Montebello Home Builders · Franklin General Contractors · Keene General Contractors · Meadville General Contractors · Montclair General Contractors · North Highlands General Contractors · North New Hyde Park General Contractors · Red Wing General Contractors · Saint Paul General Contractors · San Marcos General Contractors · Wolf Trap General Contractorsrenovator8
amberm145_gw
dekeoboe
DanV1Original Author