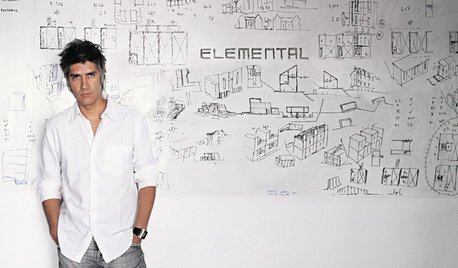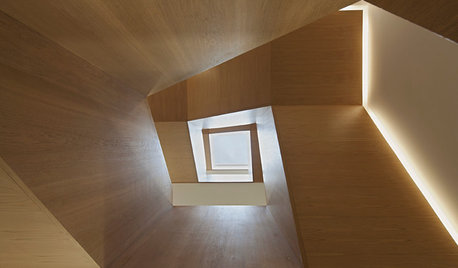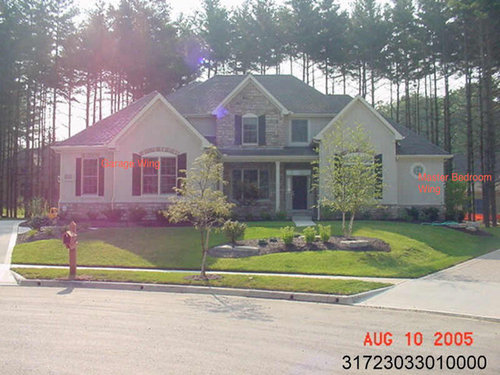advice on design before meeting with architect
pauladd1963
9 years ago
Related Stories

MOST POPULAR8 Questions to Ask Yourself Before Meeting With Your Designer
Thinking in advance about how you use your space will get your first design consultation off to its best start
Full Story
WORKING WITH PROS9 Questions to Ask a Home Remodeler Before You Meet
Save time and effort by ruling out deal breakers with your contractor before an in-person session
Full Story
REMODELING GUIDESContractor Tips: Advice for Laundry Room Design
Thinking ahead when installing or moving a washer and dryer can prevent frustration and damage down the road
Full Story
ARCHITECTUREMeet the Chilean Architect Who Just Won the Industry’s Highest Honor
The 2016 Pritzker Architecture Prize laureate ‘epitomizes the revival of a more socially engaged architect’
Full Story
THE ART OF ARCHITECTURESound Advice for Designing a Home Music Studio
How to unleash your inner guitar hero without antagonizing the neighbors
Full Story
DECORATING GUIDES10 Design Tips Learned From the Worst Advice Ever
If these Houzzers’ tales don’t bolster the courage of your design convictions, nothing will
Full Story
TASTEMAKERSBook to Know: Design Advice in Greg Natale’s ‘The Tailored Interior’
The interior designer shares the 9 steps he uses to create cohesive, pleasing rooms
Full Story
LIFEEdit Your Photo Collection and Display It Best — a Designer's Advice
Learn why formal shots may make better album fodder, unexpected display spaces are sometimes spot-on and much more
Full Story
DESIGN PRACTICEDesign Practice: Start-up Costs for Architects and Designers
How much cash does it take to open a design company? When you use free tools and services, it’s less than you might think
Full Story
REMODELING GUIDESConstruction Timelines: What to Know Before You Build
Learn the details of building schedules to lessen frustration, help your project go smoothly and prevent delays
Full Story








virgilcarter
dekeoboe
Related Professionals
Parkway Architects & Building Designers · South Barrington Architects & Building Designers · South Lake Tahoe Architects & Building Designers · Riverbank Home Builders · Bremerton General Contractors · Clarksville General Contractors · Erie General Contractors · Merritt Island General Contractors · Mount Laurel General Contractors · New Bern General Contractors · North Lauderdale General Contractors · San Carlos Park General Contractors · San Marcos General Contractors · Summit General Contractors · Warrenville General Contractorspauladd1963Original Author
virgilcarter