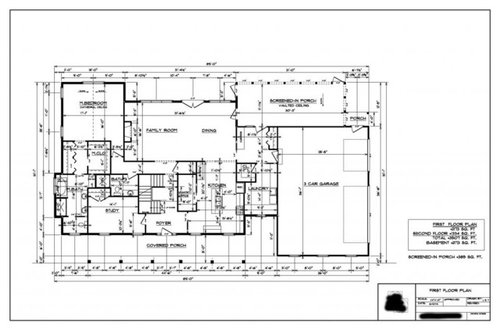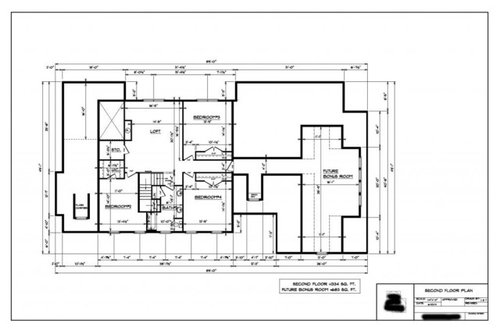need help - please comment on changes to my plan
laurensmom21
9 years ago
Related Stories

HOME OFFICESQuiet, Please! How to Cut Noise Pollution at Home
Leaf blowers, trucks or noisy neighbors driving you berserk? These sound-reduction strategies can help you hush things up
Full Story
MOVINGRelocating Help: 8 Tips for a Happier Long-Distance Move
Trash bags, houseplants and a good cry all have their role when it comes to this major life change
Full Story
BATHROOM WORKBOOKStandard Fixture Dimensions and Measurements for a Primary Bath
Create a luxe bathroom that functions well with these key measurements and layout tips
Full Story
You Said It: Hot-Button Issues Fired Up the Comments This Week
Dust, window coverings, contemporary designs and more are inspiring lively conversations on Houzz
Full Story
SUMMER GARDENINGHouzz Call: Please Show Us Your Summer Garden!
Share pictures of your home and yard this summer — we’d love to feature them in an upcoming story
Full Story
OUTDOOR KITCHENSHouzz Call: Please Show Us Your Grill Setup
Gas or charcoal? Front and center or out of the way? We want to see how you barbecue at home
Full Story
RANCH HOMESHouzz Tour: Ranch House Changes Yield Big Results
An architect helps homeowners add features, including a new kitchen, that make their Minnesota home feel just right
Full Story
KITCHEN DESIGNHere's Help for Your Next Appliance Shopping Trip
It may be time to think about your appliances in a new way. These guides can help you set up your kitchen for how you like to cook
Full StorySponsored
Custom Craftsmanship & Construction Solutions in Franklin County
More Discussions















chloenkitty
laurensmom21Original Author
Related Professionals
Corpus Christi Architects & Building Designers · Salem Home Builders · Bremerton General Contractors · De Luz General Contractors · Dunkirk General Contractors · Halfway General Contractors · Klamath Falls General Contractors · Lake Forest Park General Contractors · Manalapan General Contractors · Melville General Contractors · Monroe General Contractors · Mountain View General Contractors · Saginaw General Contractors · West Mifflin General Contractors · Westmont General Contractorsjdez
autumn.4
dekeoboe
bird_lover66
palimpsest
mrspete
kirkhall
rmsaustin
pixie_lou
palimpsest
laurensmom21Original Author
annkh_nd
mrspete
dekeoboe
laurensmom21Original Author
autumn.4
lyfia
laurensmom21Original Author
musicgal