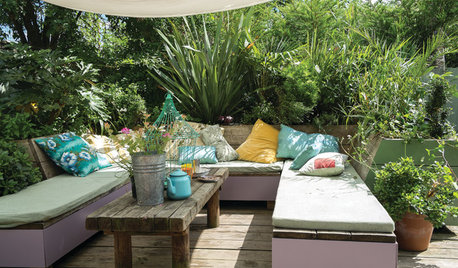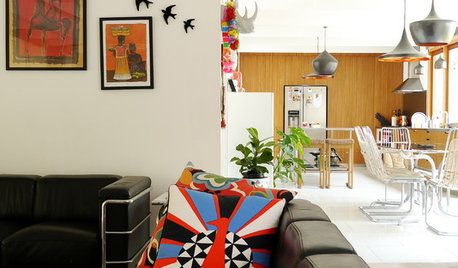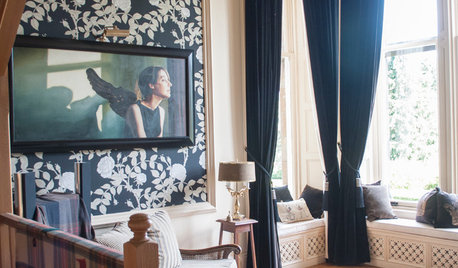where do I eat and where do I watch TV
heartspeace
11 years ago
Related Stories

REMODELING GUIDESWhere to Splurge, Where to Save in Your Remodel
Learn how to balance your budget and set priorities to get the home features you want with the least compromise
Full Story
MORE ROOMSTech in Design: Where to Put Your Flat-Screen TV
Popcorn, please: Enjoy all the new shows with a TV in the best place for viewing
Full Story
DECORATING GUIDESDesign Dilemma: Where to Put the Media Center?
Help a Houzz User Find the Right Place for Watching TV
Full Story
HOME TECHDesign Dilemma: Where to Put the Flat-Screen TV?
TV Placement: How to Get the Focus Off Your Technology and Back On Design
Full Story
MORE ROOMSWhere to Put the TV When the Wall Won't Work
See the 3 Things You'll Need to Float Your TV Away From the Wall
Full Story
LIFEHouzz Call: Where (and What) Are You Reading This Summer?
Whether you favor contemporary, classic or beach reads, do the long and lazy days of summer bring out the lit lover in you?
Full Story
THE HARDWORKING HOMEWhere to Put the Laundry Room
The Hardworking Home: We weigh the pros and cons of washing your clothes in the basement, kitchen, bathroom and more
Full Story
KITCHEN DESIGNWhere Should You Put the Kitchen Sink?
Facing a window or your guests? In a corner or near the dishwasher? Here’s how to find the right location for your sink
Full Story
HOMES AROUND THE WORLDMy Houzz: Where Palm Springs Meets Gum Trees
A love of midcentury design and a knack for renovating lead this family to a 1960s gem on the outskirts of Melbourne
Full Story
FUN HOUZZ15 Cool Rooms and the TV Shows They Want You to Watch
Get nestled in with the fall 2014 premieres, some old favorite shows and a coordinating nosh
Full StoryMore Discussions










User
lavender_lass
Related Professionals
Riverdale Design-Build Firms · Newington Home Builders · Fredericksburg Home Builders · Knik-Fairview Home Builders · Coronado General Contractors · Leon Valley General Contractors · Los Alamitos General Contractors · Mount Vernon General Contractors · Mountain View General Contractors · Palestine General Contractors · Pocatello General Contractors · Redan General Contractors · Spencer General Contractors · Tabernacle General Contractors · Williamstown General ContractorsAnnie Deighnaugh
heartspeaceOriginal Author
Annie Deighnaugh
bevangel_i_h8_h0uzz
dekeoboe
mjlb
lavender_lass
heartspeaceOriginal Author
heartspeaceOriginal Author
bevangel_i_h8_h0uzz
lavender_lass
heartspeaceOriginal Author
heartspeaceOriginal Author
heartspeaceOriginal Author
graywings123
Xclusive