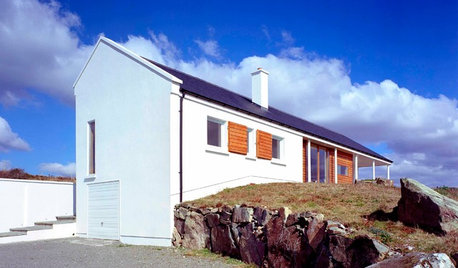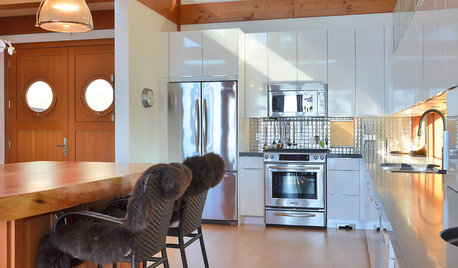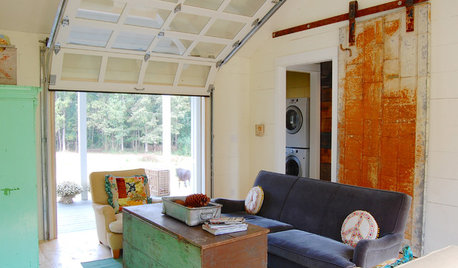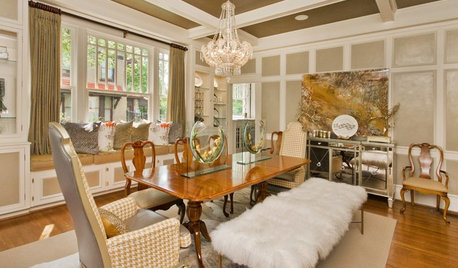Floorplan Review
ebgiac
11 years ago
Related Stories

KITCHEN CABINETSCabinets 101: How to Choose Construction, Materials and Style
Do you want custom, semicustom or stock cabinets? Frameless or framed construction? We review the options
Full Story
HOUZZ TOURSHouzz Tour: Rugged Irish Landscape, Serene Modern Weekender
This getaway home embraces its environment with windows that frame the views and thoughtful situating on its site
Full Story
REMODELING GUIDESHow to Read a Floor Plan
If a floor plan's myriad lines and arcs have you seeing spots, this easy-to-understand guide is right up your alley
Full Story
WORKING WITH PROSHow to Hire the Right Architect
Your perfect match is out there. Here’s how to find good candidates — and what to ask at that first interview
Full Story
REMODELING GUIDES6 Must-Know Lessons From a Serial Renovator
Get your remodel right the first time, with this insight from an architect who's been there too many times to count
Full Story
DOORSCreative Ways With Barn-Style Doors
Considering jumping on the barn-door bandwagon? These examples in different styles offer inspiration aplenty
Full Story
ARCHITECTUREOpen Plan Not Your Thing? Try ‘Broken Plan’
This modern spin on open-plan living offers greater privacy while retaining a sense of flow
Full Story
WORKING WITH AN INTERIOR DESIGNER5 Qualities of a Happy Designer-Client Relationship
Cultivate trust, flexibility and more during a design project, and it could be the beginning of a beautiful alliance
Full Story
DECORATING GUIDESHow to Plan a Living Room Layout
Pathways too small? TV too big? With this pro arrangement advice, you can create a living room to enjoy happily ever after
Full Story
LIFERelocating? Here’s How to Make Moving In a Breeze
Moving guide, Part 2: Helpful tips for unpacking, organizing and setting up your new home
Full Story









ebgiacOriginal Author
graywings123
Related Professionals
Saint Andrews Architects & Building Designers · Lake Butler Design-Build Firms · Lake Morton-Berrydale Home Builders · Delano Home Builders · Fort Worth Home Builders · Ashtabula General Contractors · Bellingham General Contractors · Deer Park General Contractors · DeKalb General Contractors · Forest Hills General Contractors · Galveston General Contractors · Hammond General Contractors · Hillsborough General Contractors · Holly Hill General Contractors · Uniondale General Contractorsgobruno
ebgiacOriginal Author
kirkhall
auroraborelis
ebgiacOriginal Author
kirkhall
ebgiacOriginal Author
ebgiacOriginal Author
DreamHomeDreamer
gaonmymind
gaonmymind
Naf_Naf
auroraborelis
momto3kiddos
User
ebgiacOriginal Author
ebgiacOriginal Author
kirkhall
auroraborelis
dekeoboe
gaonmymind
Michael
rosie
ebgiacOriginal Author
ebgiacOriginal Author
rosie
kirkhall
dekeoboe
dekeoboe
Houseofsticks
auroraborelis