How big is your new kitchen? A poll...
jenswrens
11 years ago
Related Stories
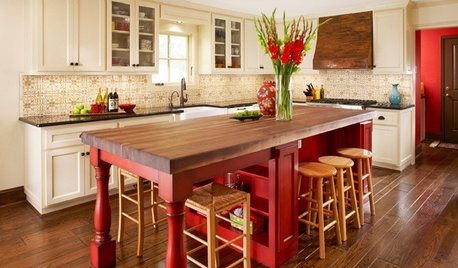
KITCHEN DESIGNKitchen of the Week: Big, Bold and Red in Texas
A cheerful red island, accessories with patina, and custom cabinetry give this 1960s kitchen a modern update
Full Story
GREAT HOME PROJECTSUpgrade Your Windows for Beauty, Comfort and Big Energy Savings
Bid drafts or stuffiness farewell and say hello to lower utility bills with new, energy-efficient windows
Full Story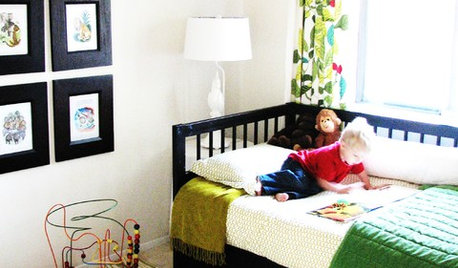
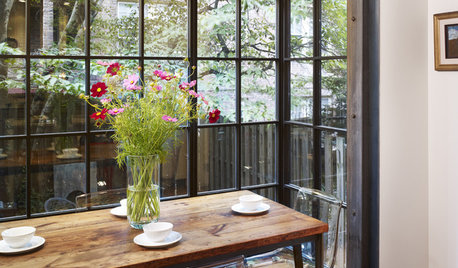
KITCHEN DESIGNKitchen of the Week: Small Kitchen, Big View
New bay window and smart storage gives this 12-foot-wide Philadelphia kitchen breathing room
Full Story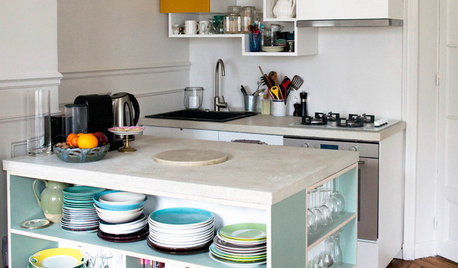
SMALL KITCHENSBig Ideas for Compact Kitchens
Check out these stylish storage ideas for kitchens both small and large
Full Story
KITCHEN DESIGN10 Big Space-Saving Ideas for Small Kitchens
Feeling burned over a small cooking space? These features and strategies can help prevent kitchen meltdowns
Full Story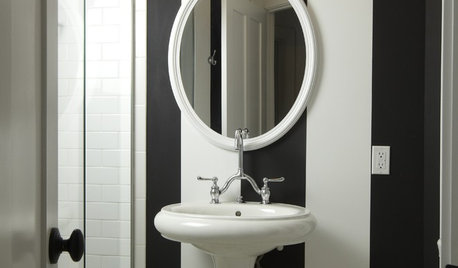
KITCHEN DESIGN7 Big Ideas for Small Kitchens and Baths
Make the Details Count and Your Small Space Will Shine
Full Story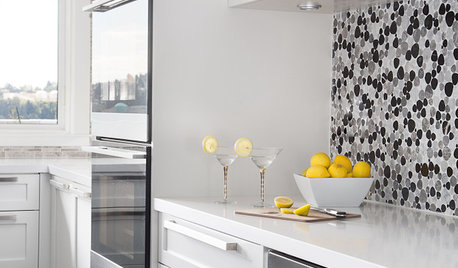
KITCHEN DESIGNNot a Big Cook? These Fun Kitchen Ideas Are for You
Would you rather sip wine and read than cook every night? Consider these kitchen amenities
Full Story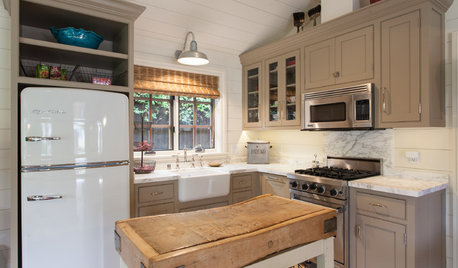
KITCHEN ISLANDSSmall, Slim and Super: Compact Kitchen Islands That Offer Big Function
Movable carts and narrow tables bring flexibility to these space-constrained kitchens
Full Story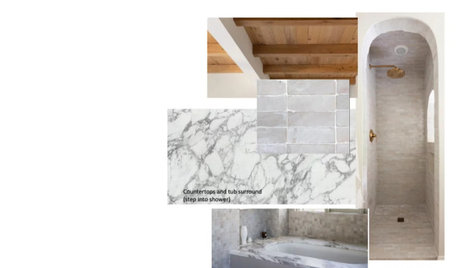








dutty
gaonmymind
Related Professionals
Ferry Pass Architects & Building Designers · Mililani Town Design-Build Firms · Angleton Home Builders · Cliffside Park Home Builders · Cypress Home Builders · Dardenne Prairie Home Builders · McKinney Home Builders · Miami Home Builders · Conneaut General Contractors · Newburgh General Contractors · North Lauderdale General Contractors · Orangevale General Contractors · Pepper Pike General Contractors · Pine Hills General Contractors · Williamstown General Contractorsbevangel_i_h8_h0uzz
gaonmymind
momo7
lavender_lass
Beth Parsons
autumn.4
bevangel_i_h8_h0uzz
autumn.4
Mom23Es
bevangel_i_h8_h0uzz
lavender_lass
whallyden
caben15
heartspeace
heartspeace
jenswrensOriginal Author
pps7
Annie Deighnaugh
joyce_6333
carpecattus
booboo60
flgargoyle
whallyden
heartspeace
heartspeace