Exterior elevation input wanted
Just curious to know what you think of this elevation? My husband gets the final say, but there are some things I'm not liking too well and wanted some outside input.

Comments (41)
zone4newby
10 years agoPlease post the layout too. It makes it easier to understand what's going on with the elevation.
Personally, I'm not a fan of the double gable by the front door, and I'd get rid of the hip-high stone, but otherwise I think it's cute.
User
10 years agoToo many materials and gables and extraneous details. Way too many. It's a "kitchen sink" design where everything plus the kitchen sink is thrown at it. Pick brick or stone. Don't care for the board and batten gables either. Lose the shed dormer, and the bumpout gable by the entrance and ALL of those unsuitable decorations to the gables. The shutters don't add anything either as they aren't the correct size and they aren't on all of the windows.
Related Professionals
Auburn Hills Architects & Building Designers · Bull Run Architects & Building Designers · De Pere Architects & Building Designers · Saint Paul Architects & Building Designers · Casa de Oro-Mount Helix Home Builders · Rossmoor Home Builders · Catonsville General Contractors · Country Walk General Contractors · Highland City General Contractors · Middletown General Contractors · Millville General Contractors · Park Forest General Contractors · Pinewood General Contractors · Schertz General Contractors · Titusville General Contractorscarra
Original Author10 years agoThank you - I've posted the layout if that helps. Also - we are going for a bit of a Craftsman style. We actually like the 'details'.
Hollysprings: the color may have thrown you - the red is not brick, it's hardiplank. Although, I think we will go with a dark green instead of the red the designer used. We can't lose the shed dormer, it adds interior space into the bonus room.My husband agrees with me that the shutters have to go.
In addition our HOA requires a non-continuous roof line. Cost is a factor here and we wanted a lot more stone but our designer is trying to use the stone judiciously to keep costs down. Colors in general are still up in the air.
Just wanted to see if anyone had any further ideas!
Thanks!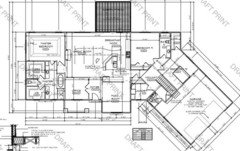
This post was edited by carra on Tue, Jul 23, 13 at 21:51
live_wire_oak
10 years agoThere's just too much stuff here. Think of getting ready to go out for a nice dinner. You accessorize your basic dress with some interesting hot pink snake pumps, and then a lime green patent bag and a orange sequin belt and every necklace that you own and dangly sparkly chandelier earrings. You wouldn't leave the house like that! Don't dress your house like that either. Restraint in the details is what makes for a pleasing design. And using Craftsman like details on a on Craftsman house will NOT make it into one. It just looks like a kid playing dressup.
chicagoans
10 years agoI'm not sure the arched window goes with the Craftsman style or with the other windows. I'd try making it a rectangle and see how that looks.
carra
Original Author10 years agoI do believe that the designer is going to change the arched window to a rectangle. We've asked for a few changes to be made and hopefully will get another image tonight.
You guys are harsh! :) I'm adding an image of a house we found that we gave to our designer that we liked, so you can see the look we are 'going for'. I don't find the house too much at all - maybe it's the mountain area we live in, but this type of house design is extremely popular here.

pps7
10 years agoYour inspiration is too busy also. I don't think the massing of your house lends to the craftsman style. Definitely get rid of the rounded window.
Your house reads more modern farmhouse to me. I would keep the hardiplank and board and batten but get rid of the stone. Paint the hardi and board and batton the same color.The little details can work with farmhouse too.

[Modern Exterior[(https://www.houzz.com/photos/modern-exterior-home-ideas-phbr1-bp~t_736~s_2105) by Horton Architects & Designers Element

[Eclectic Exterior[(https://www.houzz.com/photos/eclectic-exterior-home-ideas-phbr1-bp~t_736~s_2104) by Seattle Architects & Designers Dan Nelson, Designs Northwest Architects
montalvo
10 years agoCarra, it's clear that many of those who took exception with your facade's design presume that there's a universal definition of "good taste"...THEIRS! Beauty is truly in the eye of the beholder.
But in fairness, you DID ask for their opinion. Where I would take exception with their opinion is when they presume to speak for what's "too busy", "too many colors", too this and too that, as if there are rules or standards. Those judgments are just their opinion, nothing more.
Build the house you love only if you're willing to acknowledge that not everyone will love it as much as you do. If you can't accept that, then build a vanilla house that the majority of folks will declare is unoffensive.
carra
Original Author10 years agoI most certainly did ask for help! :) Somehow I didn't expect for most people to hate it though. It is very common in my area for houses to be of two to three colors with a mix of exterior materials - we've even seen stone AND brick on some houses. I'm going to post the updated images we got today - for some reason he did not remove all the shutters, but those will be removed. Also, on the first image, we will be asking for the stone to be lower (it's too high). Also, the king posts shown will most likely be the same color as the board and batten - they are only drawn a darker color so they can be seen more easily. So - knowing that this is our 'taste', which elevation?
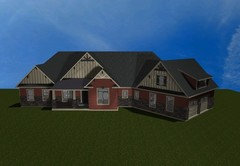
carra
Original Author10 years agoSecond choice - OR we can carry the stone all the way up to the top of the gable on the music room wall.

lyfia
10 years agoI would prefer the stone all the way up and not as a wainscoating. It always seems to cut a house up too much.
In general I like the elevation, with the exception of the gable on the left. It just doesn't make sense from the floorplan or from a water run off point. It looks like you could have issues where it meets the main entrance gable if you have a lot of rain in a short time.
Do you really need that gable? Also on the double gable front, I think you should not do the same top treatment on both the gables. Do the brace structure on the top one only. Not sure if the second needs one or if you want anything look at your inspiration. They don't use the same treatment. One has brackets.
I don't mind the mixing of materials, but I think it needs to make sense in how it is mixed. For example consider an older house that have been added on to. You might see a different material on that wing and to me that looks better than visually cutting a house in half. Unless you have a really tall area I don't care for the wainscoating look of material mixing.
dekeoboe
10 years agoSilly question - Is there a mudroom in this house? When I hear maybe it's the mountain area we live in I think, the house needs a mudroom. Is it just me?
carra
Original Author10 years agoThank you for your input! The complexity of the roof line is to meet the HOA standards which are very particular about roof lines. Lots of gables, again, are very standard in my area as are the kingpost decorations. I think if I felt my house would look very different than all the others in my neighborhood, I might rethink it, but it's not - so at this point I guess we will just have to go with what we like. Thanks everyone!
lyfia
10 years agocarra - at least consider the water problem you may end up with where the two gables on the left meet. The one over the bath and the one over the office. There is going to be a lot of water at that very point in a very small area. Can that gable be made narrower or have a little bump out to get more of flat roof area instead of a valley pinch point?
carra
Original Author10 years agoI will ask about the water issue....... I would assume that maybe a gutter would go there? Here is the image we received today - honestly, we like it. We are not sure about two things: 1) Whether we can afford the extra stone on the music room and 2) whether we like the dark brown kingposts and corbels - or if we would prefer them the same color as the board and batten.
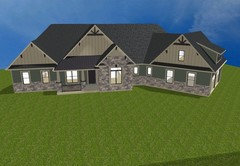
palimpsest
10 years agoI think this is better but I would consider dropping the beltline of the stone to below the windowsill so that it read as a natural foundation. I would also consider putting stone all the way up in the gable (perhaps this is an oversight) and putting stone on what reads as the main "body" of the house which includes the area under the porch roof. and the area of the small window before the house bends, under the main roof mass.
Many-gabled houses are designed as if they were built by increment over time , but there would not naturally be an increment of just a front facing gable in full stone. Make the full stone area a reasonable portion of the house, or use it as a "foundation" element, and it will look more natural than just an ornamental application.
carra
Original Author10 years agoPalimpsest - do you think it would be better to just have the stone as a belt only? I have a pic of that option.
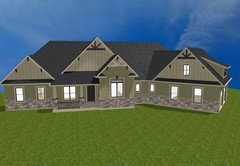
aklowry
10 years agoWe have a full wall of stone and then a beltline, as you're considering. I wasn't sold on the look at first, but I really like it now that the house is completed. I can't wait to get the landscaping completed and add a windowbox.
As someone else mentioned, I'd consider taking the stone all the way to the top of the front gable. It seems to come to an abrupt stop right now, and I'm not sure which way my eye should follow. Otherwise, I really like the latest elevation you posted!
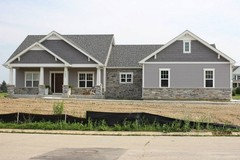
Here is a link that might be useful: lot23 blog
carra
Original Author10 years agoThanks, lot23! I love seeing pics of what others have done. Are you saying that this way would be better?
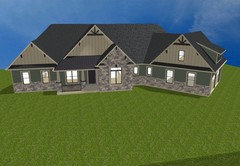
dadereni
10 years agoEverything in this thread would be stronger without stone. If someone had stone available to build a house they never would have used it in this way. It just looks like wall paper. Maybe stick with two materials, or put stone on the foundation wall, assuming you have one.
palimpsest
10 years agoIf you have to have stone to meet an HOA requirement, I would consider using it as a foundation detail only if budget doesn't permit more stone. I would drop to below the window sill similar to lot23, but even have a bit of siding material below the sill.
equallydivided
10 years agoCarra, your home is very similar to mine. It is also very similar to entire neighborhoods that are going up in my area. The closest thing I can link it to, is "craftsman lodge". A quick google images search will bring a plethora of images that you may find useful and validating.
Every building style starts somewhere, and when it came to designing my home, I went with elements that I liked. I changed my mind on several things throughout the process, I made it my own. Irregardless of what anyone else thinks, I love my home and I just don't care if anyone else does. I like busy, I like creating my own thing. I'm paying for it.
For what it's worth, I'm doing a stone entrance, and stone foundation (basement cover). I've also got shutters, larger arched pediments, and doing a pergola detail over the garage.
This is NOT my house, but one that has a lot of the same elements;
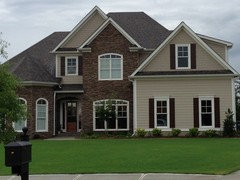
carra
Original Author10 years agoEquallydivided: Thank you! I'm in North Carolina and the pictures you posted are EXACTLY the style that are every where here!
equallydivided
10 years agoNo problem! I've been researching this style extensively. There are two large neighborhoods in my town (small town) that are building this type. The closest I can find in description is "craftsman mountain lodge". I don't know where or when it started, but it's extremely popular around here.
Feel free to contact me if you want to talk about it. I am 2 months from completion, and I would have given my eye teeth to be able to actually talk to someone who went through this process. Especially since we have the same taste. Raunchy as it is. LOL
Also, do an image search on craftsman lodge or craftsman mountain. It will give you several image returns and you may be able to glean some ideas from that. Very helpful to see, and the one that pops out at you is the one to try to replicate!
Personally, I prefer the shutters. Especially on your small upstairs window, so it doesn't look so small. I also prefer the pediments curved and larger, but that is just my personal taste. I have mine curved down to the top of the window, more like an eyebrow. Again, I've seen them like your eveverywhere, but I wanted the attention on the pediments (the brackets in the gables). I can also take pictures of the nearby houses (for decorative and color options) if you need it. Most tend to go with a lighter trim color, but I have seen a few with darker trim and lighter siding.
I am also doing black interior trim on the first floor. I've seen it in one of the spec houses, and it is spectacular!
palimpsest
10 years agoBut Equallydivided, your house has a unified appearance due to restraint in the use of materials, and Carra's has the potential to be charming with the materials put in the right places. In contrast, the "not your house" just doesn't *look* like anything; its a cartoon. That's not just my opinion, plenty of architects, architectural historians and theorists will back me up on that.
Regarding this statement, sure you are paying for it, do your own thing:
" I like creating my own thing. I'm paying for it."
There is truth in that statement but there is also danger. Here is a good example of wanting to create one thing out of something else, but at the same time ignoring the "givens", natural proportion, and normal esthetics

ontariomom
10 years agoCarra,
Is it necessary to use stone at all? I think if you limited the cladding materials to two maximum you might like it better (or pick stone and board and batten or any two). What cladding materials are you using for the other sides of the house?. Are you wrapping around the cladding consistently on all four sides? I am not a fan of having just stone or brick on the front elevation and stopping that material on the other sides.
Good luck. With a few changes you will have a gorgeous house.
Carol
equallydivided
10 years agoYeah, I don't think we are anywhere near the Michael Jackson stage here.
This building style - stone with siding, pediments, cornice, all of the above. It's been done, and done. She likes the style, I like the style - and it is not out of the norm around here. I've seen plenty of homes with the same details that she has.
I'm just probably a little more upset that everyone was telling her how wrong she was, and she's probably doubting herself right now. It's hard enough to make all of these decisions, and this is a great example of how people who think they know all there is to know, are wrong. I just wish people would ease up!
palimpsest
10 years agoShe asked for critique, so suggestions for improvement would be expected. If you don't want to know people's opinions, which could be negative, you really shouldn't ask. If you really don't care what other people think, you wouldn't be asking the question. Since most of the suggestions were along the same lines, there must be *something* behind those suggestions.
The suggestions have been along the lines of juggling the distribution of materials on the facade of, or limiting the number of materials on a house that is currently a piece of paper. I don't think that's particularly harsh. No one is telling her to start over, which is sometimes the prevailing advice in a thread. The advice has been about making relatively minor changes and I think the later iterations of the house based on some of the suggestions are an improvement.
Why not try to do something better than "the norm", particularly when you have the opportunity to build your own house? If all you want is the norm, buy a house where a builder made all the decisions and the houses look alike.
User
10 years agoPopular doesn't equal correct.
Don't parents tell their kids that all the time? Just because all the cool kids are putting 7 different kinds of siding and stone on a house doesn't mean it's a intrinsically a good idea. All the cool kids probably tried smoking as well as a dozen other things that objectively speaking weren't the best ideas either. There ARE objective standards for what makes something aesthetically pleasing and that have zero to do with someone's "personal taste". Personal taste is if you prefer blue over green. Something with a lack of proportion and confused massing and a scattered focus remains objectively poorly proportioned and massed no matter if your personal taste prefers that or not. And it doesn't matter if "everyone is doing it" either. If everyone jumped off a bridge, would you follow them?
If you choose to violate objective design principles and create something with poor proportions or with incorrect period detailing, then do so from a basis of knowledge, not willful ignorance. Most competent design professionals respect a vision that turns tradition on it's head in an innovative way.(Look at the evolution of the "modern farmhouse" style.) Copying a copy of a copy of a bad copy and then using random incorrect referential details doesn't do that.
carra
Original Author10 years agoEquallydivided, I sent you an e-mail through the forum, not sure if you received it or not. I do thank you so much for your validation.
To everyone else: Yes, I asked for advice. No, I did not expect everyone to say only positive things. The first several comments from people were not even constructive ideas, just that the house was a 'mess' of different materials. However, we LIKE this 'style' and it is very popular here and will fit very nicely in the neighborhood we are building. I would like to do the style in the best way that I can, and some of the ideas have been very helpful.
I'd beg to differ with how important "popular" is in the marketplace. Comparing the choice of behaviors in teenagers is hardly the same as what choice of exterior house materials I choose. The market dictates what sells - and whatever is popular is obviously what is selling. So building a house with a similar style to the dozen other homes in the neighborhood is hardly 'wrong'.
A few gave some very constructive comments which I appreciated, and we tweaked it a bit. I'm still going to get information on the possible water problem on the left gable. Mentioning 'massing' and 'scattered focus' isn't helpful if I have no idea what that means or how to correct it. And, if correcting it makes me hate the house...... well, obviously, why would I build a house that I didn't even LIKE just because it met the "professional designer's" ideal? That would not make any sense at all!
palimpsest
10 years agoI don't think the exterior of houses in housing developments is a driving factor in what sells, at least in my location and in my (somewhat limited) experience in going along with clients when they are buying a house.
Here first and foremost have been the tandem of location and price, second is size and interior amenities.
Exterior appearance has been far down on the list and a number of people I know don't care about the exterior style or even don't care For the exterior style of their house at all. They bought by location, price, and suitability of the plan to their needs. Most people I know in this high priced, high density market don't have the opportunity to be very particular about the style of the house on the exterior.
So I think I lot of these neo-eclectic houses are bought because that is what is There, not because they are so pleasing to so many people.
That said, I think the simple tweaks that you made, based upon the advice that was given, no matter how abruptly presented, improved the look of your house without substantially removing any of the element you like.
dadereni
10 years agoIf this is just about final tweaks, lead with that. So what kind of "exterior elevation input" do you want? It sounds like you've made up your mind on most things. You mentioned at the beginning some things you weren't liking too well. I think you'll get more comments that you consider "constructive" if you explain what you're looking for, and saves time for all. Sounds like you're close to finished, good luck!
This post was edited by dadereni on Fri, Jul 26, 13 at 23:55
equallydivided
10 years agoEven if we don't agree, lets at least agree to be nice to one another. I won't adress some of the posts that I think are over-the-top, and not all of them were.
Carra, I got your email and will respond shortly. I think that the most trouble I am having is on the EXTERIOR COLOR! I tried to find homes that have colors that I find pleasing. I just haven't found anything that gives me a "viola" experience just yet. I tried to make my husband do it, but he just laughed and said HECK NO!
ontariomom
10 years agoCarra,
I hope you are not feeling too badly with the critique that you received. When you sad "but there are some things I'm not liking too well and wanted some outside input", I figured you knew there was some modifications needed, but you couldn't figure out what they were. Nevertheless, I am sorry I said anything. I am not a designer, so I should not have commented. I just have read to keep cladding to two materials where possible, and to wrap all four sides with each material. Stone is stunning, so if you like it add in consultation with a designer even if it is your third material.
I think during the course of the thread your modifications looked better and better to this untrained eye (in particular the Thurs 16:51 post). The green is awesome and matches nicely with the beige board and batten and roof colour you have chosen.
If it makes you feel any better, the first time I posted my addition in progress it was at a rough point in the construction when my DH and I realized the garage roof was destroying the look of the house. Of course everyone who commented did not mince words telling me it had to come down. So we had to tear down a framed and roofed new garage roof and redesign. This was very costly indeed, but I am glad we did as the new garage roof was so much more pleasing. Probably if I put the exterior of our recently cladded house on this forum now and asked for critique I imagine my house would not receive a passing grade. We did our best and I am happy with it, but I am sure it does not fit an exact architectural style. At least you are at the paper stage and you can consult with designers, etc to give you the reassurance you need to proceed.
Good luck with your build. I am sure it will look stunning.
Carol
Window Accents by Vanessa Downs
10 years agoI did everything wrong on the exterior of our home (by the standards of the pros and non-pro's on GW) and I understand where they're coming from, but we loved what we chose. The neo eclectic style is popular here, not just from the subdivision builders, but also custom homes. That doesn't make it "correct" just because its what's popular, but evidently there's a market for the homes that mix styles.
Give alot of thought to your home and what you really like and then go with it, and don't 2nd guess yourself. But if you're doubtful in any way - make the changes now while you're in the "paper stage"!!!
dekeoboe
10 years agothere are some things I'm not liking too well and wanted some outside input.
Did you ever say what things you don't like about the original image?
carra
Original Author10 years agoOntarioMom - none of your comments offended me in the least. Actually, no one's comments really offended me, I just thought some were a bit brusque and not concrete enough to be helpful. It was more the 'this house is ALL WRONG' type of comments that I didn't find constructive.
dekeoboe: - Initially, I didn't really know what I didn't like, it just didn't appeal to me like I thought it should. In hindsight, I think the shutters threw me off and I think the stone placement was bothering me.
Overall, I'm still happy I asked for advice. Even though this is the internet, I still try to give my opinions to people as if it were a friend asking for it. If a friend asked me what I thought of some new furniture she was thinking of buying and I thought something else would look better - I wouldn't say 'Oh, that would look HORRIBLE in your house'. Instead, I would say, 'I think the blue might be too bold a color for that room, have you considered beige?'. Then I'm being helpful but not making her feel like she must be an idiot for even thinking about that ugly blue couch! :) KWIM?
This post was edited by carra on Mon, Jul 29, 13 at 16:56
renovator8
10 years agoNo one should expect a homeowner to have developed a high degree of knowledge and sophistication about traditional house styles so I would lay the blame for this oddly eclectic house on the designer for offering a shortened version of the Victorian Stick Style with some fancy wall textures, extra gables, boxed cornices, pediments and cornice returns which is what the Craftsman Movement was intended to rebel against.
So if you like it, build it, but please don't call it Craftsman or use modern developer ideas like a masonry belt line; a wall material should change only at a floor line (the only thing that allows an intermediate change is modern masonry veneer cavity wall construction so it's like thumbing your nose at traditional construction methods and artistic/back-to-nature cultural movements.
Here is a link that might be useful: {{gwi:1480489}}
This post was edited by Renovator8 on Mon, Jul 29, 13 at 12:25
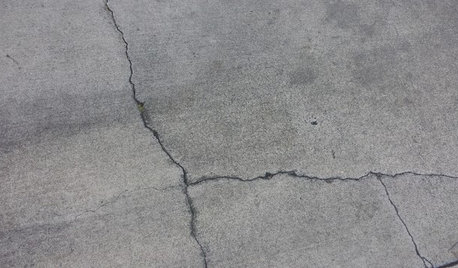

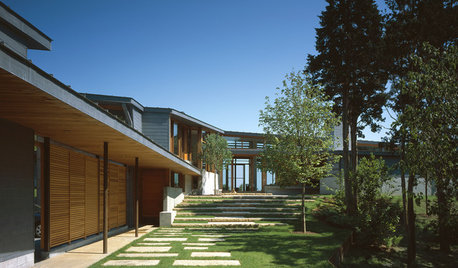
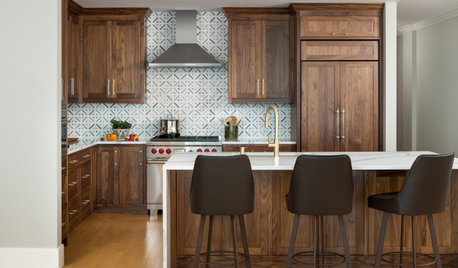
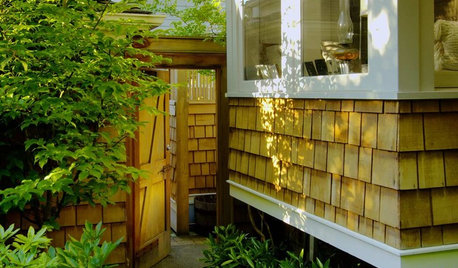


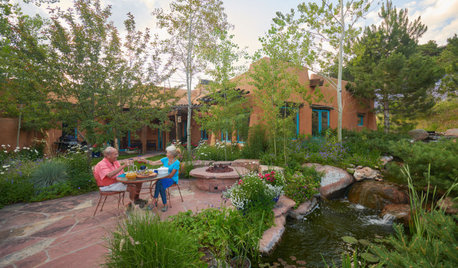
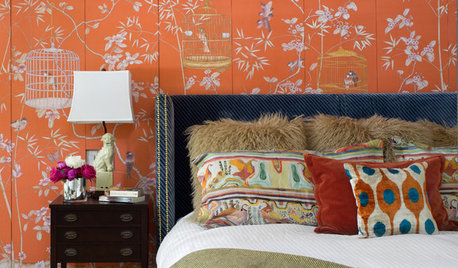
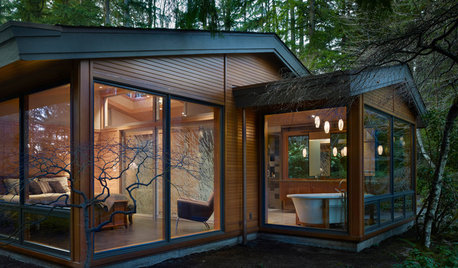






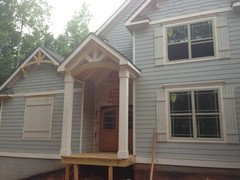
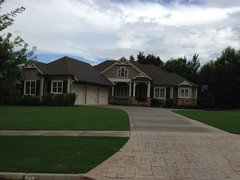




palimpsest