Floor plan review please
Hi everyone, I'm new here. My wife and I are hoping to build a home in MN, here is an initial plan that we had drawn up. We don't have the actual plan drawn up yet, this is a bad copy of the initial drawing. Don't pay too much attention to the written dimensions for each individual room, they were just estimates.
This is a 2 story colonial style, 40' wide by 26' deep. All 3 bedrooms are on the second floor. There is also an unfinished bonus room over the garage with space for a fourth bedroom and living area. There is also a full unfinished basement, however I don't have a drawing of that yet.
We are a young couple with 2 young kids, and will probably have a third sometime.
Thanks for any feedback!!
First floor:
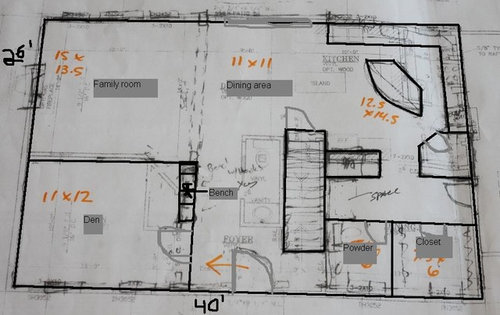
Second floor:

Comments (43)
okpokesfan
11 years agoIf you have another child will you add a fourth bedroom or will they bunk with another child in the bigger bedroom? If they are bunking together, that closet is very small. It will be tight for one (especially if it's a girl) but doesn't have enough room or two kids, IMO.
Hard to get too specific since it's pretty rough. I would make sure you have adequate aisle clearance in your kitchen (at least 3'6", many people prefer 4').
Good luck!
jamnich314
11 years agoFor the most part, I think this plan is good. It is still in a rough state so it's hard to tell but here are the few suggestions I would make:
1)The current family room would be a little tight. There really isn't anywhere to go with it since it would compromise the rectangular shape. You could bump out the entire back wall a few feet. Two feet can make a huge difference! It would also help with the clearance between island and counter in the kitchen if you bumped it out to 28 or 30' deep.
2) The bedroom to the left is quite larger than the other one. Since you will have the bonus room right down the hall, in my opinion, that much space in a bedroom is unnecessary. If you were to put two kids in that room, like okpokesfan said, the closet would be tight. You could move the closet to the left side of the room: Run the entire left side of the room. You could put a built in desk or possibly built in bed (depending on size) above the staircase where the closet is currently positioned.
3)I don't see a linen closet anywhere in the entire house. If you could find a spot to put one upstairs, maybe take out a small corner of the bath or laundry area, it would work wonders for you.
Related Professionals
Henderson Architects & Building Designers · New River Architects & Building Designers · Palos Verdes Estates Architects & Building Designers · Big Bear City Home Builders · Commerce City Home Builders · West Pensacola Home Builders · Alabaster General Contractors · Columbus General Contractors · Del Aire General Contractors · Florida City General Contractors · Leominster General Contractors · Monroe General Contractors · Texas City General Contractors · Waldorf General Contractors · West Babylon General Contractorskirkhall
11 years agoI guess, I have taken so long to respond because it really isn't floating my boat and was waiting to see if others would give you some advice (since I am short of it, on this type of plan).
What I don't like:
-corners are taken up with non-windowed rooms--closet, laundry room, and rooms without windows on both walls. (I like light/windows).-shape of island doesn't really do you any good in this case. This island shape is handy for when the kitchen is located at the (right) corner of a triangle. But, in your case, this island faces the refrigerator. It just seems weird.
-There seems to be a lot of "wasted" space in the foyer between the front door (swing) and the den wall.
-Bdrm 2 is a weird shape (and large) without a purpose for it. If it were me, and I were keeping the jog in the master, then I'd extend the closet for bdrm2 across the left wall, squaring up the room. And, I'd put the closet for bdrm 3 in the location you have for closet 2 right now.
Alternatively, I might swap the upstairs floorplan entirely and keep the master where it was originally drawn. Put its bath where you have the laundry; put both bedrooms on the other side of the stairs, etc.
May I ask how you feel about this plan?
krycek1984
11 years agoI actually find this plan very appealing. A 14' x 14' bedroom is more than large enough for two children to share. At a later date, the oldest child can take over the bonus room.
The family room is going to be tight. I would try to expand it a few feet on at least one side if your budget allows.
okpokesfan
11 years agoI think the 14x14 is big enough for two kids. But the closet in that room is not.
MNTwins
Original Author11 years agoThanks for the feedback and ideas!!
To address some points...
- The unfinished bonus area is 16' by 30', we will eventually split it up between a living space and bedroom.
- We're not planning on having kids bunk together, but I wouldn't rule it out down the road if we can't finish the bonus area for some reason
- There is a linen closet in both bathrooms, sorry the copy of the sketch is really rough
- I agree the shape/orientation of the island is a little weird
- I also agree on the wasted space for the foyer, that part could use some additional workThe lot we're building on is wide/shallow, so I'm trying to stick with a shallow plan to keep as much of a backyard as possible. As I'm thinking about tweaking the layout, I'm also trying to figure out how I could get rid of a few sq ft (due to our budget, and it may also allow us to finish the bonus room right away).
I'll have a detailed plan in a few days that will show everything.
MNTwins
Original Author11 years agoAlso, the room dimensions are a bit off. I measured them against the sketch, and my wife didn't write them down in a consistent manner (sometimes LxW, other times WxL).
andreak100
11 years agoWith what you just mentioned about finishing the bonus room right away....do you NEED that room right now? If you don't, I would probably keep it unfinished and maximize the square footage of the main footprint. Your family room is very small. Rather than finishing the bonus room, bump out your family room by two feet (and if you can, do it for both floors so that your master bedroom is a little larger.) Have you noticed that your 2nd bedroom is almost as large as your master?! Your secondary bedrooms really don't need to be that large. Maximize closets anywhere you have the ability - over the years, you will fill them and then some!
Did you remove the one powder room that was downstairs (the one that is shown as you walk in the front door) and relocate that to where (I think) your mud room is? Do you want both family and guests to have to go through the kitchen and the mud room in order to use the powder room or would it be better to have a doorway into the powder room from the foyer?
It also looks like you don't have a closet for guests coats and shoes for when they visit and come in the front door. Do you want one?
Things might be a little clearer when you have the more detailed plan.
CamG
11 years agoI think you need to increase the depth of the house a couple of feet. We are in the same position with a lot, and I struggled for a long time with a really shallow, long house--but it simply does not work as well, as the comments you're receiving indicate. Add a couple feet on the back, and you can give the kitchen a more reasonable island, get a better sized family room, etc. Then subtract a couple of feet off the width of the house, taking the room out of the main floor from the huge foyer, and out of the 14' width of the upstairs bedroom. A couple of feet from the yard is less significant than a more comfortable house--plus the more squarish footprint will be more cost efficient, with less exterior surface area.
MNTwins
Original Author11 years agoI dropped by and talked with the builder and got a copy of the plan in-progress. There will still be a few changes as they work through the details, but the general idea is there.
A couple changes that aren't reflected in the plan yet:
- Take 2 ft away from the den and give it to the family room
- Add a 1 ft bumpout to make the dining area slightly bigger
- Need to work with the island and clearances around itFirst floor:

Second floor:

Any additional suggestions would be much appreciated!
auroraborelis
11 years agoI would take some space from Bedroom 2 and put in another linen closet between the doorway and the wally with the master bedroom.
kirkhall
11 years agoThings will get lost in that narrow, deep linen closet next to the closet of bedroom 3. I'd eliminate it, or move the bedroom door so you can access it from the longer side (so it is less deep).
scrapbookheaven
11 years agoAnother option for that tiny linen closet upstairs is to have a shallow linen closet on the hallway side and in the bedroom have a set of open bookshelves.
MNTwins
Original Author11 years agoWe thought about putting in a coat closet by the front door, but our current one doesn't really get used by guests. We opted for a bench with hooks instead.
I'm still not completely thrilled with the first floor, I'm trying different things to use the empty space right in the middle without expanding the overall home footprint (because of budget). Any suggestions Summerfield?? :-)
MNTwins
Original Author11 years agoDoes anyone feel that the stairs get in the way of the kitchen? Or maybe it will be nice since it's not completely "open".
Nick
11 years agoI thought I'd play around with your layout and here's what I ended up with. Sorry, but I left off the three car garage and the dimensions all around are a little rough.
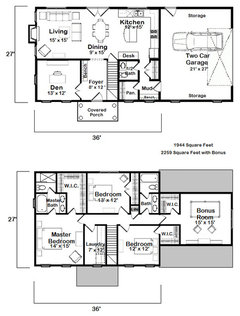
MNTwins
Original Author11 years agoThanks nicke, there are some things I really like about that plan! We have 9' ceilings on the main floor, and I'm thinking that the stairs aren't long enough to get to the second floor. Or am I wrong?
Trying to reduce the overall square footage, I started sketching a new layout for the first floor. Like I mentioned before, the length of the stairs is a pain with the plan only being 26' deep. I came up with this drawing tonight, does anyone have thoughts? The following things are not drawn in, but they would go in the 15' by 11' area in the bottom right: front entry, garage entry, closet, bath, and bench. I also meant to reverse the up/down direction of the stairs. Each square represents a 2' by 2' area. Let me know what y'all think!
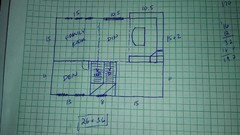
CamG
11 years agoMost immediately, I see that you wouldn't be able to maintain the symmetrical colonial look with your plan. It also seems like a long walk for visitors to get to either the living room or den.
I don't like the U shaped stair for a house your size, it's just not very efficient in terms of square footage. I say keep your right angle stairs. For more ideas, the following two plans have similar footprints as yours:
http://menards.com/main/store/20090519001/items/media/MMLs/mmlhomes/Prod_Tech_Spec/G24400.pdf
http://menards.com/main/store/20090519001/items/media/MMLs/mmlhomes/Prod_Tech_Spec/H001D0003.pdflavender_lass
11 years agoI think the den opening from the foyer should be in the middle of the wall, with french double doors. Then, it could also be used as a dining room or even downstairs bedroom (with shades or curtains). I'd put the hooks behind the front door (when open) and the bench against the stairs. Hooks are great, but coats always hang down over the bench and make if difficult for others to use, IMHO.
I really like Nicke's upstairs! :)
Nick
11 years agoI did some more playing around and I extended the length of the stairs to 15', about the length required with 9' ceilings. This narrowed the kitchen a bit but not by too much. Then I added a 1' bump out off the back like you mentioned earlier. By doing this, there would be enough room to place a reasonable sized bedroom above the dining room. Somehow the master ended up with three closets- two nice sized walk ins and a small linen. That means quite a few doors, but the back WIC and linen are tucked away so it wouldn't be a problem. I added some handy pocket doors and finished the bonus above the garage just for fun.
Sorry I kept the foundation at 27'(28 with bump out) x 36'. You are right, 26' wide is a pain to work with!

Side note- if you're doing a three car garage, 30' is a little narrow lengthwise to fit a double door and a single/ three single doors. Room to park vehicles and open car doors would be tight how it is, and impossible if you had anything along the walls. Stairs coming from the mudroom entrance is another issue. The main floors of homes with basements are often a few feet above the garage slab. In some cases I've seen a 3 foot to 4 foot difference between the main floor and the garage slab. This means a set of stairs is needed to descend to the garage floor... make sure that these don't intersect with the garage bays where your cars will be parked. Extending the length by a minimum of 3 or 4 feet would probably be a good start. Your width (24 feet?) looks perfect, and if you do just have a wide two car garage, you'll be fine.
Another thing I've been thinking of is your front elevation. Are you looking for more of a historical look or a modernized colonial? I automatically assumed you'd have a front porch, but is it just a stoop or are you thinking of having a longer, maybe full length covered porch?
If you haven't found it already, trying going to the Original Home Plans website and trying out their plan configurator. The plans themselves are larger then you want, but I imagine you want a similar exterior look and playing with all the window/porch/door/roof/color choices of their Colonial models could be helpful (and very entertaining).
With the website and a little help from MS Paint, I could see this as being your elevation.

Here is a link that might be useful: Original Home Plans
Houseofsticks
11 years agoYour plan footprint is similar to mine for the main floor. We have a 36'X26'(exterior measurements. I like your plan overall and it's slightly larger than mine, oh what a difference a couple of feet make. Our living room aways seems too small.
I would switch the bath and pantry locations to offer more privacy and a closer pantry location to the kitchen. I can see not doing it if you gain the added space needed from the underside of the stairs though.
I would switch the desk to pantry cabinets for less visual mess (I leave items on my desk all the time so it would be an eyesore/cluster keeper next to my island. I would put a charging station in and put it in the closet or bathroom location.
I would move the under stairs door to the hallway side of the stairs (left side and add shelves for little used items.). In my house it's formal tablecloths, special lightbulbs, and holiday items. you could do a build in book shelf or cabinets and steal the space from the bench area for more office space. I'd put the bench next to it so you couldn't see hanging items and clutter from the dining room or living space if you keep the corner wall. I think the entryway is very generous in this size home.
I agree with Lavendarlass on the door placement of the office/den.
LOVE the upstairs!dekeoboe
11 years agoI actually prefer the door placement of the office/den as is. If you place the double doors in the middle of the wall it becomes more difficult for furniture placement. That wall is only 10' long. With double doors in the middle of the wall, you would end up with less than 2 1/2' on either side of the double doors. The rest of the room already has few walls with any length to them.
suero
11 years agoNicke's revised plan has the tub over the fireplace and the toilet above the window on the first floor. I don't think that can work in the real world.
MNTwins
Original Author11 years agoNicke, my wife loves your plans, especially the first one. We took the first floor from the first plan and started making some modifications to see if we could make it work with the 9' ceiling. This is what I came up with:

The entry door had to be moved, but I think we can play with windows to make it look nice, even if it's not symmetrical. As far as I can tell, it wouldn't affect your upstairs plan. Thoughts???
MNTwins
Original Author11 years agoI modified the windows on the front of the house. The front door only has one side-window now, so it doesn't eat into the den as much. I don't have a door on the den yet, haven't decided where to put it. I also removed the window from the powder room...natural light is nice, but now people on the porch can't peek in :)

We might go for a look similar to this (the garage will look different on our house):
{{gwi:1480385}}
Again, all feedback is appreciated!!
MNTwins
Original Author11 years agoAny last thoughts on the initial plan vs the latest plan? Our time is running out :)
Nick
11 years agoI feel like the space created by the bend in the stairs could be better utilized, so maybe the bench could be moved over there. I'm also not that crazy about the entry flowing straight into the dining room, for me I'd rather the doorway be into the living room. Here are the only two things I could come up with.


Not sure if this one would work but spliting the wall and creating an entrance to both rooms would be nice. This way you wouldn't be looking directly at the bench or dining room table as you walk in.
Whichever way you decide, I'd recommend a pocket door to the den. The reduced size makes doors swinging in take up valuable space.
MNTwins
Original Author11 years agoI think the last one looks cool but takes up more walking space that we want to give up.
I like your idea about going into the living room instead of the dining area...we're going back and forth between those two.
I drew up your idea about the entryway going into the living room:
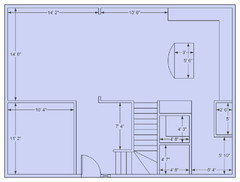
MNTwins
Original Author11 years agoAnd here's the other plan with the entryway going into the dining area:
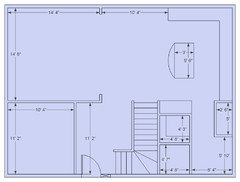
MNTwins
Original Author11 years agoWe're having this latest plan (with the foyer going into the dining area, and Nicke's second floor) bid out, I'm anxious to see what it comes back at!
rosie
11 years agoIt's been fun coming by and seeing all the massagings. Nobody's mentioned my thought all along, though, so here it is.
You have extra space upstairs, but not down, where almost all of your family's active living will take place. A 15x15 living room is a very nice sized space for one furniture grouping, but it's not large and won't feel spacious by itself. It's also a dead end. So is the den.
The dining table and chairs, and traffic, will crowd up that middle area--and the view in 4 directions across it, so even with it added in, or maybe especially with it,...not spacious.
Going back to your initial drawing for simplicity (and because an elegant simplicity of wall lines would be a virtue here), I am quite sure if it were mine I would connect the family room and den, the degree of openness or separation depending on intended functions and proposed furniture arrangements, but neither would be a dead end and both would be meant for everyday living. Children and adults could circulate freely between spaces and from them around the rest of that floor as well. The entry would not have to grow large, because traffic could flow naturally into and through the front room as needed instead of crowding to a halt in the entry (avoiding the dead-end den).
The kids would love it. They literally have to run in circles one way or another. We adults calm down as we grew up, but we still like to be able to keep moving instead of turning around to retrace our steps. Our eyes could keep going too, a big, big trick for making smaller spaces feel large.
So, not only would this open up the feeling of the whole floor, but--extremely importantly--it would also allow family functions to expand and contract in those spaces as needed. Flexibility. Parents and kids cuddling up on one side watching TV. A crowd of family and friends coming together and apart wherever they want as they enjoy a 2-year-old's birthday party running on into the evening.
Our current home has the LRM and DRM separated by a wall with 2 doorways flanking a 7' wall against which an old chest stands, with the TV on the wall above. I don't know how well that sort of thing would trial in your spaces, but in ours it works extremely well.
If I needed a dead-end quiet office, say, (I do) some of the extra square footage upstairs would be a great place for it.
MNTwins
Original Author11 years agoThank you for the feedback rosie! I agree with your thoughts, I've been trying to find a way to incorporate them without expanding the footprint too much. We'd still like to have a den/office on the first floor that can be closed off, it doesn't have to be very big though.
I'd like to do something like this, but I need to find a place for the bathroom, closet, and garage entry. I'm also trying to keep the garage from sticking out past the front of the house too far because of the lot setbacks. Any ideas???
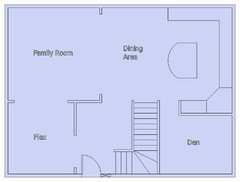
MNTwins
Original Author11 years agoI'm trying a few different things...use some of the den space to create a pocket office. I'm still missing a bathroom, and there's no space for a mud room/area either.

DreamHomeDreamer
11 years agoSorry just realized that it looks like you are building with a basement... edited the plan a little to accomodate for the idea to put the bath in the foyer.
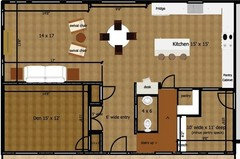
MNTwins
Original Author11 years agoThanks for the ideas HomeDreamer. I believe those plans are going back to ~40' wide, and I'm seeing if everything can stay within the 36' wide footprint. We thought about putting the bathroom in the middle there, but we didn't really want it next to the entry or dining area. We've been trying to tuck it away for privacy.
Y'all think it's a bad idea to throw a small set of french doors between the flex room and family room?
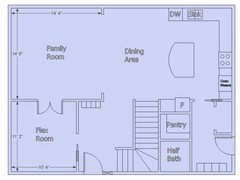
MNTwins
Original Author11 years agoHere's what I have at the moment. I've been making some changes in MS Paint so some details (doors, windows, etc) aren't correct. But the general layout is there. The footprint is still 36' x 27'.
First floor:

Second floor:
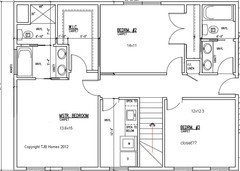
The master bedroom door gets in the way of the closet, we need to get that figured out. Bedroom #3 also doesn't have a closet drawn in at the moment, but we're going to try to put it over part of the stairs.
Feedback is always appreciated!
gaonmymind
11 years agoLUV the small footprint of your masterbath....I will never understand the plans with all that huge floorspace. Overall like the efficiency of your house.
Before I can comment on the closet for bdr 3...what is that door for at the end of the hall? I could see rearranging the bath and using the hall space. But that door is currently blocking it.
gaonmymind
11 years agook..just saw it is a bonus space. Can the closet be bumped into the bonus space like it is in an earlier version of the plan?
kirkhall
11 years agoIn this rendition, your island is a (classic) barrier island in that you will always be having to waltz around your island to go between sink and fridge. Better to move the island a bit, or put in a prep sink in the island.
MNTwins
Original Author11 years agoAre we trying to cram too much stuff in too small of a footprint?
gaonmymind: I don't think the closet will work very will in the bonus space...the bonus area floor is a few steps lower than the second floor of the home. That combined with the sloping wall/ceiling will make for a small/difficult closet. I'm working some solutions for that.
kirkhall: I agree, it's something that I've started to talk with my wife about. We'll have to work out the kitchen details after we're happy with the overall plans.
Thanks!!
MNTwins
Original Author11 years agoMade a few more tweaks, would like to get your thoughts!
- Swapped the fridge and wall oven + microwave
- Added some doors to the den to open things up while still giving us the ability to close it off
- Moved the master closet door off the bathroom instead of the bedroomIn old plans, we had an extra flex room where the mudroom/bathroom/pantry is. We got rid of it to expand the other rooms on the main floor and keep sq footage down. Is that a short sighted decision that I will regret later??


marcregan
7 years agoThis was a great thread. Did you end up building this house? How did it come out?

















DreamHomeDreamer