Do house plans reflect the way we really live?
lavender_lass
12 years ago
Related Stories
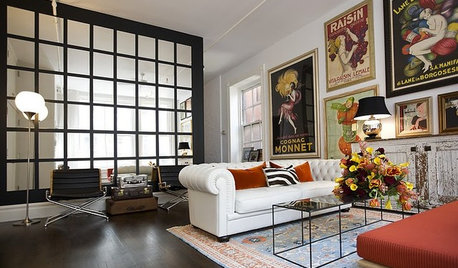
DECORATING GUIDESIt’s a Mirror-acle! 5 Ways to Make Reflecting Walls Work
From the bedroom to the outdoors, mirrored walls can help reflect light and create the illusion of space
Full Story
FALL GARDENINGReflecting on a Gardening Year
Mistakes and successes, surprises and comforts. The garden helps us grow in new ways every year
Full Story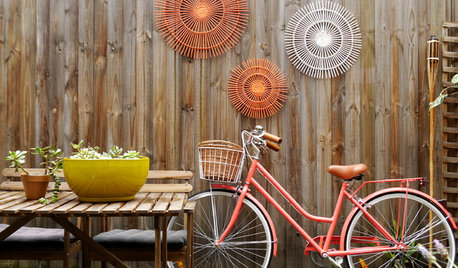
HOUZZ TOURSMy Houzz: Reflecting Personality in a Rented Townhouse
Limited in what she could change, a designer uses creativity and eclectic finds to enliven her and her partner's Melbourne home
Full Story
REMODELING GUIDESGlass Home Exteriors Reflect Modern Tastes
Advances in coatings and insulation make glass a more usable choice for home exteriors than ever before
Full Story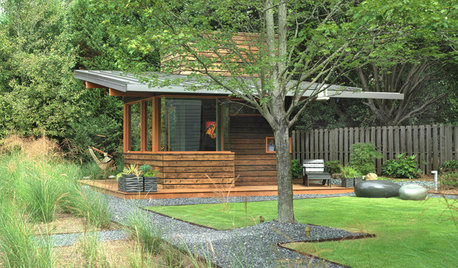
OUTBUILDINGSRoom of the Day: A Backyard Studio for Repose and Reflection
See an Atlanta man cave that’s more Bauhaus than Bedrock — and offers outdoor spots for relaxing, rain or shine
Full Story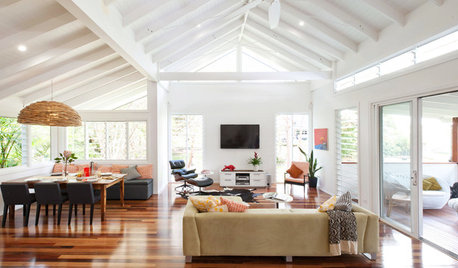
LIFE8 Ways to Tailor Your Home for You, Not Resale
Planning to stay put for a few years? Forget resale value and design your home for the way you live
Full Story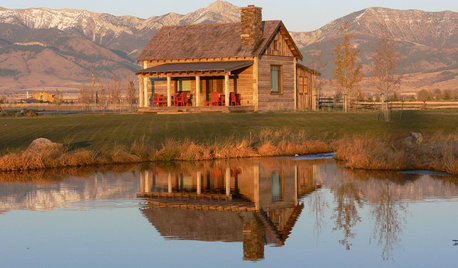
ARCHITECTUREReflect on This: 6 Waterside Homes Gaze in the Looking Glass
Mirrored in realistic detail or artfully impressionist, these houses connect to their sites and convey double the majesty
Full Story
GARDENING AND LANDSCAPINGReflect on Your Garden's Mystery With Gazing Balls
Conjure a sense of magic with metallic garden spheres, which expand the view and your landscape's design potential
Full Story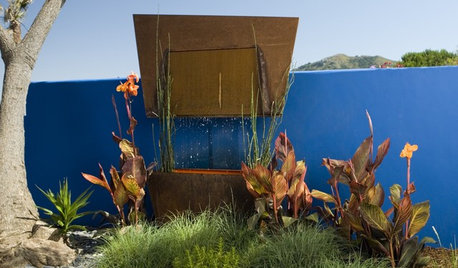
COLORRelax and Reflect in a Blue Landscape
Find sanctuary by introducing this well-loved hue outside
Full Story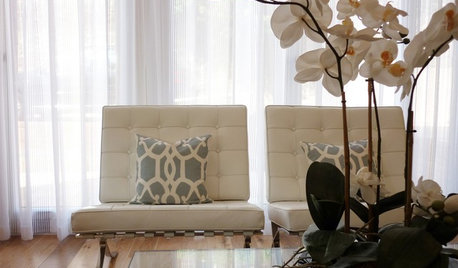
DECORATING GUIDESReflect Nature's Lines for Inspired Interior Design
Nature may be the ultimate designer — just follow its lead on forms and lines for rooms that effortlessly grow in beauty
Full StoryMore Discussions









buckheadhillbilly
nini804
Related Professionals
Beachwood Architects & Building Designers · Winchester Architects & Building Designers · Honolulu Design-Build Firms · Terryville Home Builders · Accokeek Home Builders · Chula Vista Home Builders · Glenn Heights Home Builders · Katy Home Builders · Athens General Contractors · Corsicana General Contractors · Country Club Hills General Contractors · DeKalb General Contractors · Saginaw General Contractors · Torrington General Contractors · Vincennes General ContractorsLuAnn_in_PA
GreenDesigns
sanctuarygirl
LuAnn_in_PA
spf5209
aj33
dejongdreamhouse
sanctuarygirl
dejongdreamhouse
sanctuarygirl
pps7
sanctuarygirl
dejongdreamhouse
nini804
Kathy Beebe
kaismom
mojomom
pps7
sanctuarygirl
blakeas
nini804
BlueKitten
sanctuarygirl
jaynees
kjblock
Kathy Beebe
Kathy Beebe
clumsycook
chisue
sanctuarygirl
noodlesportland
Capegirl05
lavender_lassOriginal Author
sierraeast
dekeoboe
lavender_lassOriginal Author
sierraeast
babs711
pps7
babs711
sotodog
lavender_lassOriginal Author
momtoblondie
Mom23Es
Mom23Es
lavender_lassOriginal Author
pps7
chapelhillelem