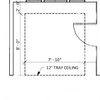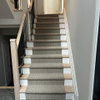House Plan Opinions Please!!!!!!
amoore1205
9 years ago
Related Stories

DECORATING GUIDESNo Neutral Ground? Why the Color Camps Are So Opinionated
Can't we all just get along when it comes to color versus neutrals?
Full Story
BATHROOM DESIGNUpload of the Day: A Mini Fridge in the Master Bathroom? Yes, Please!
Talk about convenience. Better yet, get it yourself after being inspired by this Texas bath
Full Story
DECORATING GUIDESPlease Touch: Texture Makes Rooms Spring to Life
Great design stimulates all the senses, including touch. Check out these great uses of texture, then let your fingers do the walking
Full Story
EDIBLE GARDENSAn Edible Cottage Garden With a Pleasing Symmetry
The owners of this cottage garden in Australia grow vegetables, herbs and fruit to delight their family and friends
Full Story
GARDENING AND LANDSCAPINGNo Fall Guys, Please: Ideas for Lighting Your Outdoor Steps
Safety and beauty go hand in hand when you light landscape stairways and steps with just the right mix
Full Story
HOUSEPLANTSMother-in-Law's Tongue: Surprisingly Easy to Please
This low-maintenance, high-impact houseplant fits in with any design and can clear the air, too
Full Story
SUMMER GARDENINGHouzz Call: Please Show Us Your Summer Garden!
Share pictures of your home and yard this summer — we’d love to feature them in an upcoming story
Full Story
HOME OFFICESQuiet, Please! How to Cut Noise Pollution at Home
Leaf blowers, trucks or noisy neighbors driving you berserk? These sound-reduction strategies can help you hush things up
Full Story
OUTDOOR KITCHENSHouzz Call: Please Show Us Your Grill Setup
Gas or charcoal? Front and center or out of the way? We want to see how you barbecue at home
Full StorySponsored
Columbus Area's Luxury Design Build Firm | 17x Best of Houzz Winner!
More Discussions













amoore1205Original Author
AngelaZ
Related Professionals
Euless Architects & Building Designers · Newington Home Builders · Montgomery County Home Builders · West Pensacola Home Builders · Four Corners General Contractors · Abington General Contractors · Arlington General Contractors · Big Lake General Contractors · Citrus Heights General Contractors · Del Aire General Contractors · Fort Salonga General Contractors · Langley Park General Contractors · Millville General Contractors · Signal Hill General Contractors · Summit General Contractorspalimpsest
Michelle
renovator8
mrspete
Oaktown
Katie S.
palimpsest
ILoveRed
Annie Deighnaugh
amoore1205Original Author
bpath
autumn.4
palimpsest
voila
amoore1205Original Author
Oaktown
eibren
voila
amoore1205Original Author