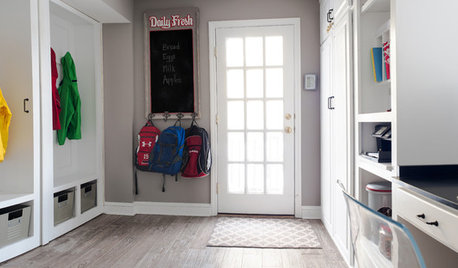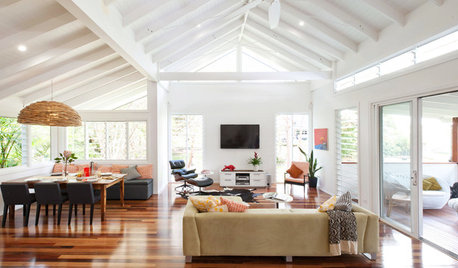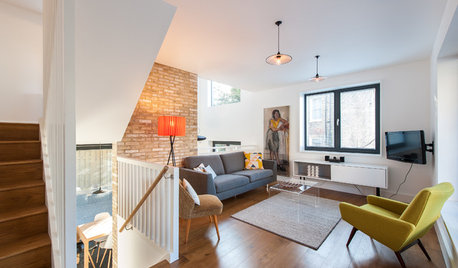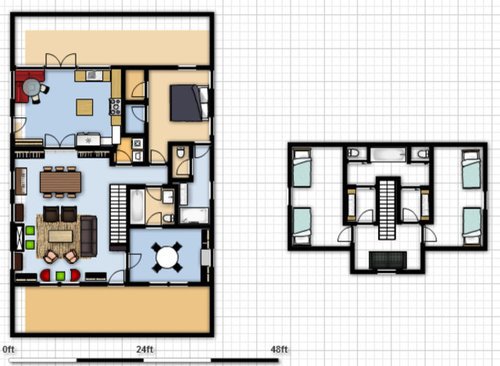Feedback for this plan?
davis.mbd
9 years ago
Related Stories

WORKING WITH PROSUnderstand Your Site Plan for a Better Landscape Design
The site plan is critical for the design of a landscape, but most homeowners find it puzzling. This overview can help
Full Story
KITCHEN DESIGN10 Tips for Planning a Galley Kitchen
Follow these guidelines to make your galley kitchen layout work better for you
Full Story
REMODELING GUIDES6 Steps to Planning a Successful Building Project
Put in time on the front end to ensure that your home will match your vision in the end
Full Story
KITCHEN DESIGN9 Questions to Ask When Planning a Kitchen Pantry
Avoid blunders and get the storage space and layout you need by asking these questions before you begin
Full Story
REMODELING GUIDESBathroom Remodel Insight: A Houzz Survey Reveals Homeowners’ Plans
Tub or shower? What finish for your fixtures? Find out what bathroom features are popular — and the differences by age group
Full Story
LIFEYour Back-to-School Game Plan
Set up a few systems now for an easy and organized routine when school starts
Full Story
WORKING WITH PROSWhat to Know About Concept Design to Get the Landscape You Want
Learn how landscape architects approach the first phase of design — and how to offer feedback for a better result
Full Story
LIFE8 Ways to Tailor Your Home for You, Not Resale
Planning to stay put for a few years? Forget resale value and design your home for the way you live
Full Story
INSIDE HOUZZA New Houzz Survey Reveals What You Really Want in Your Kitchen
Discover what Houzzers are planning for their new kitchens and which features are falling off the design radar
Full Story
CONTEMPORARY HOMESHouzz Tour: Split-Level Home Uses Every Square Foot
A staircase connects levels that share views and light. The result is separate rooms with an open-plan feeling
Full Story










davis.mbdOriginal Author
davis.mbdOriginal Author
Related Professionals
Dania Beach Architects & Building Designers · Glens Falls Architects & Building Designers · Three Lakes General Contractors · Bowling Green General Contractors · Citrus Heights General Contractors · De Pere General Contractors · Fort Pierce General Contractors · Gallatin General Contractors · La Marque General Contractors · Lewisburg General Contractors · Merrimack General Contractors · Mount Vernon General Contractors · Sun Prairie General Contractors · Austintown General Contractors · Travilah General Contractorsdavis.mbdOriginal Author
pixie_lou
davis.mbdOriginal Author
ILoveRed
User
stblgt
mrspete
davis.mbdOriginal Author
davis.mbdOriginal Author
davis.mbdOriginal Author
mrspete
davis.mbdOriginal Author