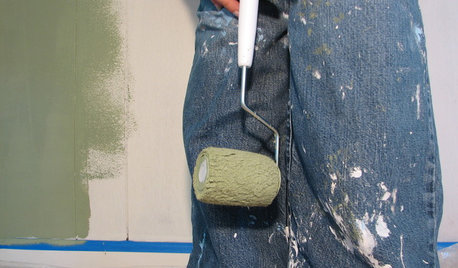I need help- I've been too mindful of cost
Kinsley7
9 years ago
Related Stories

SMALL HOMES16 Smart Ideas for Small Homes From People Who’ve Been There
Got less than 1,000 square feet to work with? These design-savvy homeowners have ideas for you
Full Story
PAINTINGHelp! I Spilled Paint on My Clothes — Now What?
If you’ve spattered paint on your favorite jeans, here’s what to do next
Full Story
PRODUCT PICKSGuest Picks: You've Been Served
Serving utensils that complement every entertaining style can elevate even an everyday meal to a memorable event
Full Story
FEEL-GOOD HOME12 Very Useful Things I've Learned From Designers
These simple ideas can make life at home more efficient and enjoyable
Full Story
DECORATING GUIDESThe Dumbest Decorating Decisions I’ve Ever Made
Caution: Do not try these at home
Full Story
EXTERIORSHelp! What Color Should I Paint My House Exterior?
Real homeowners get real help in choosing paint palettes. Bonus: 3 tips for everyone on picking exterior colors
Full Story
FUN HOUZZEverything I Need to Know About Decorating I Learned from Downton Abbey
Mind your manors with these 10 decorating tips from the PBS series, returning on January 5
Full Story
PRODUCT PICKSGuest Picks: Design With Your Funny Bone in Mind
20 picks to help you show off the best quirks in your personality
Full Story0
More Discussions









Oaktown
musicgal
Related Professionals
Highland Village Home Builders · North Richland Hills Home Builders · Murraysville General Contractors · Bellingham General Contractors · Deer Park General Contractors · Hillsborough General Contractors · Hutchinson General Contractors · Mount Holly General Contractors · Mount Laurel General Contractors · Olney General Contractors · Rolla General Contractors · Tabernacle General Contractors · View Park-Windsor Hills General Contractors · West Babylon General Contractors · Williamstown General Contractorsvirgilcarter
robin0919
Annie Deighnaugh
lazy_gardens
autumn.4
zippity1
lyfia
Kinsley7Original Author
lazy_gardens