Kitchen living space percentage of house?
kromerok
16 years ago
Related Stories
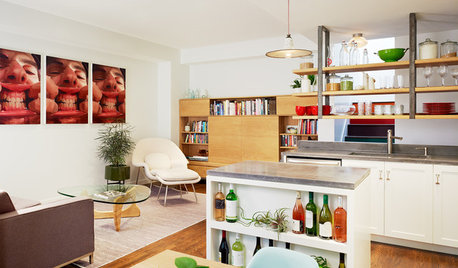
KITCHEN DESIGNKitchen of the Week: A Cheery Combined Space in Brooklyn
Smart storage and open shelving keeps this living and kitchen space light and bright
Full Story
KITCHEN DESIGNKitchen of the Week: Turquoise Cabinets Snazz Up a Space-Savvy Eat-In
Color gives a row house kitchen panache, while a clever fold-up table offers flexibility
Full Story
KITCHEN DESIGNThe Kitchen Storage Space That Hides at Floor Level
Cabinet toe kicks can cleverly house a bank of wide drawers — or be dressed up to add a flourish to your kitchen design
Full Story
ARCHITECTUREDo You Really Need That Hallway?
Get more living room by rethinking the space you devote to simply getting around the house
Full Story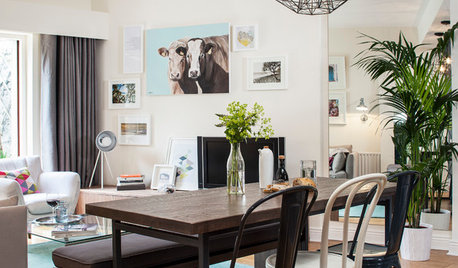
LIVING ROOMSRoom of the Day: Dividing a Living Area to Conquer a Space Challenge
A new layout and scaled-down furnishings fill the ground floor of a compact Dublin house with light and personality
Full Story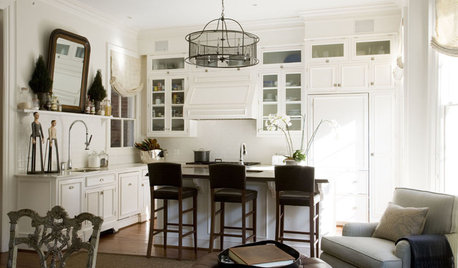
KITCHEN DESIGNKitchen of the Week: Traditional Townhouse in D.C.
A smart combination of living, dining and kitchen spaces creates a comfy room for family time and entertaining
Full Story
ROOM OF THE DAYRoom of the Day: Classic Meets Contemporary in an Open-Plan Space
Soft tones and timeless pieces ensure that the kitchen, dining and living areas in this new English home work harmoniously as one
Full Story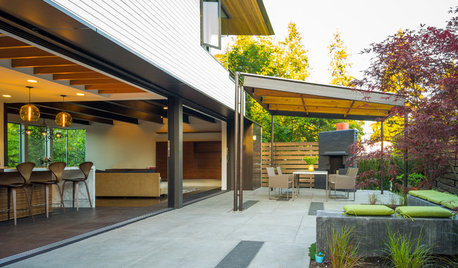
PATIOSPatio Details: Covered Dining Area Extends a Family’s Living Space
Large sliding glass doors connect a pergola-covered terrace with a kitchen and great room in Seattle
Full Story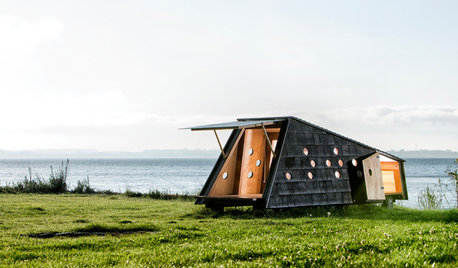
SMALL SPACESTiny Huts, Cabins and Modular Houses for Remote Living
City living got you down? Take shelter in the countryside in one of these latest designs fit for out-of-the-way living
Full Story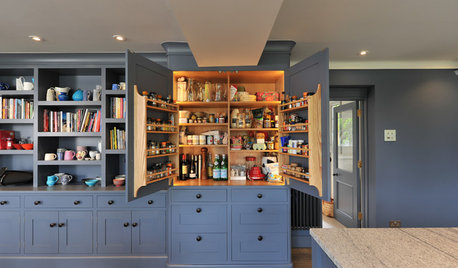
KITCHEN CABINETSColorful Cabinetry in an English Farmhouse Kitchen
Knocking rooms together opens up a family’s living space and makes way for this inviting handmade kitchen in blue and gray
Full Story










sue36
kromerokOriginal Author
Related Professionals
Gladstone Architects & Building Designers · Portsmouth Architects & Building Designers · Pacific Grove Design-Build Firms · Suamico Design-Build Firms · Dardenne Prairie Home Builders · Fruit Heights Home Builders · Annandale General Contractors · Augusta General Contractors · Bowling Green General Contractors · Ewing General Contractors · Greenville General Contractors · Kemp Mill General Contractors · Livermore General Contractors · Stillwater General Contractors · Waterville General Contractorspaint_chips
charliedawg
kromerokOriginal Author
paint_chips
chiroptera_mama
kromerokOriginal Author
gordongirl
paint_chips
charliedawg
ccoombs1
chisue
cynandjon
tragusa3
sue36
User
kromerokOriginal Author
brutuses
bj_inatlanta
kromerokOriginal Author
dixiedoodle
cynandjon