Please help spruce up our front elevation.
mebke33
11 years ago
Featured Answer
Sort by:Oldest
Comments (16)
mdasay
11 years agowagnerpe
11 years agoRelated Professionals
Troutdale Home Builders · Hillsdale Home Builders · Hainesport General Contractors · Four Corners General Contractors · Alabaster General Contractors · Cape Girardeau General Contractors · East Riverdale General Contractors · ‘Ewa Beach General Contractors · Ewing General Contractors · La Grange Park General Contractors · Pepper Pike General Contractors · Spanaway General Contractors · University Park General Contractors · Walnut Park General Contractors · Warrenville General ContractorsAnnie Deighnaugh
11 years agosweet.reverie
11 years agoUser
11 years agoILoveRed
11 years agomebke33
11 years agochibimimi
11 years agoUser
11 years agogaonmymind
11 years agoAnnie Deighnaugh
11 years agoAnnie Deighnaugh
11 years agogaonmymind
11 years agomebke33
11 years agoUser
11 years ago
Related Stories
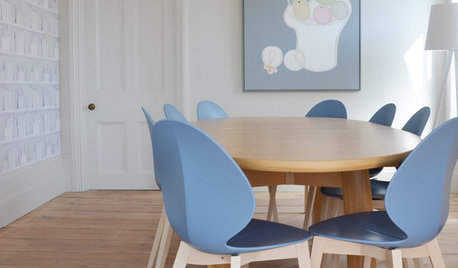
DECORATING GUIDESHow to Spruce Up Your Neutrals for Spring
We love our neutrals, but with spring in the air, they might just need a little lift
Full Story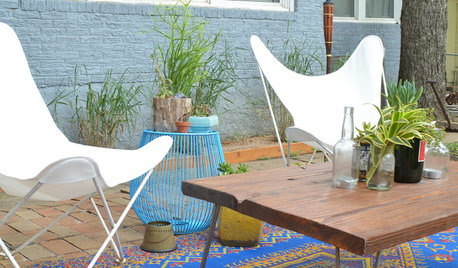
GARDENING AND LANDSCAPINGHow to Spruce Up Your Patio for Summertime Fun
Get your outdoor space ready for summer with 6 simple and budget-friendly ideas
Full Story
BATHROOM COLOR8 Ways to Spruce Up an Older Bathroom (Without Remodeling)
Mint tiles got you feeling blue? Don’t demolish — distract the eye by updating small details
Full Story
SELLING YOUR HOUSE5 Savvy Fixes to Help Your Home Sell
Get the maximum return on your spruce-up dollars by putting your money in the areas buyers care most about
Full Story
HOME OFFICESQuiet, Please! How to Cut Noise Pollution at Home
Leaf blowers, trucks or noisy neighbors driving you berserk? These sound-reduction strategies can help you hush things up
Full Story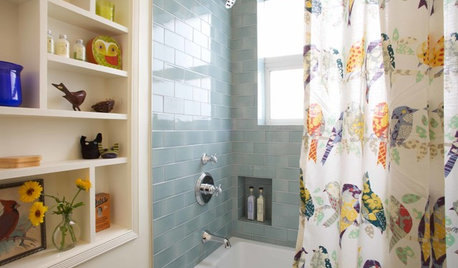
BATHROOM DESIGNRenting? 10 Ways to Spruce Up Your Bathroom
If your rental’s bathroom is blah, don’t give up. Small design moves can make a big difference
Full Story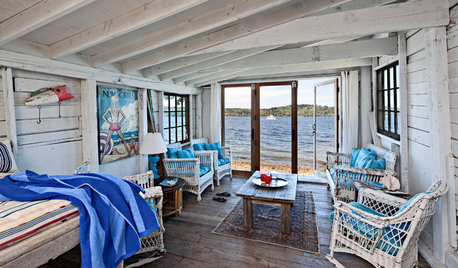
FEEL-GOOD HOMEEasy Ways to Spruce Up Your Summer Vacation Rental
If your rented cabin, cottage or beach shack isn’t up to par, fear not. A few tweaks can make it more comfortable
Full Story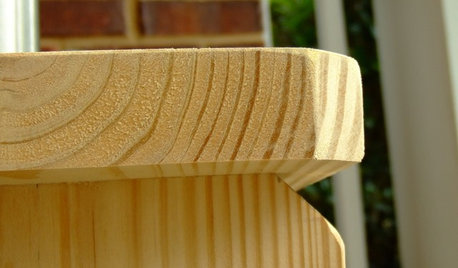
DIY PROJECTSCutting Corners: Miters Spruce Up Woodworking Projects
These basic woodworking cuts add another dimension to simple corners
Full Story
SUMMER GARDENINGHouzz Call: Please Show Us Your Summer Garden!
Share pictures of your home and yard this summer — we’d love to feature them in an upcoming story
Full Story





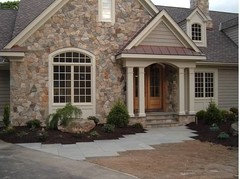






Annie Deighnaugh