Calculating Sq. Footage
burbmomoftwo_gw
9 years ago
Related Stories
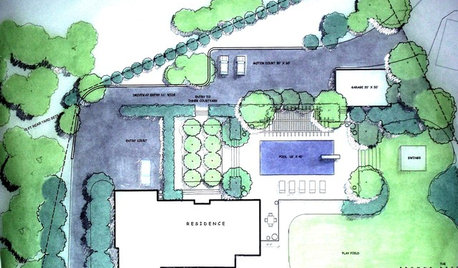
CONTRACTOR TIPSHow to Calculate a Home’s Square Footage
Understanding your home’s square footage requires more than just geometry
Full Story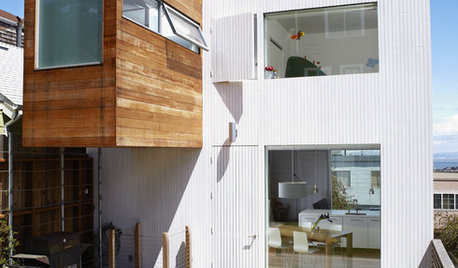
MODERN ARCHITECTUREA Cantilevered Family Bathroom Boosts Square Footage
By punching out on an upper level, a family gains a needed bathroom without eating up backyard space
Full Story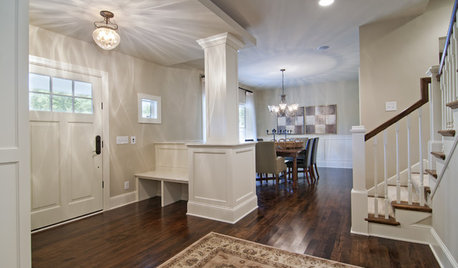
THE HARDWORKING HOME6 Smart Ways to Work Your Square Footage
The Hardworking Home: From Juliet balconies to movable walls, here’s how to make a home of any size feel more open, flexible and fun
Full Story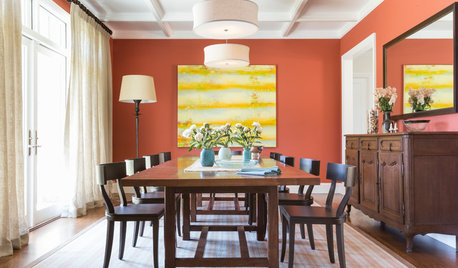
PAINTINGHow Much Paint Do You Need?
Calculate the number of cans to avoid buying too much or too little
Full Story
CONTRACTOR TIPSLearn the Lingo of Construction Project Costs
Estimates, bids, ballparks. Know the options and how they’re calculated to get the most accurate project price possible
Full Story
GREEN BUILDINGEfficient Architecture Suggests a New Future for Design
Homes that pay attention to efficient construction, square footage and finishes are paving the way for fresh aesthetic potential
Full Story
THE HARDWORKING HOMESmart Ways to Make the Most of a Compact Kitchen
Minimal square footage is no barrier to fulfilling your culinary dreams. These tips will help you squeeze the most out of your space
Full Story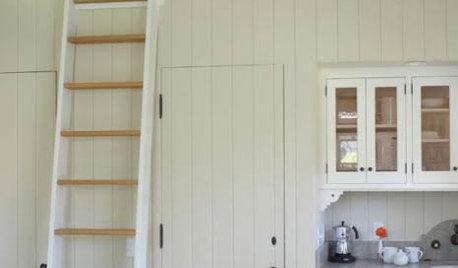
SMALL HOMESEasy Green: 10 Tiny Homes That Live Large
Go ahead, micromanage. These 10 inventive spaces show how to pack a lot of living and style into small square footage
Full Story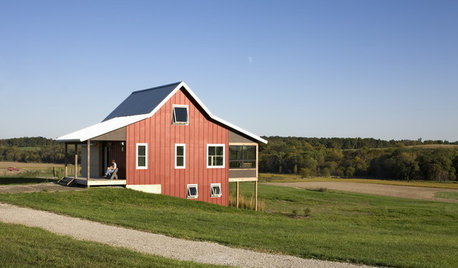
HOUZZ TOURSHouzz Tour: Contemporary Country Charm in Iowa
Limited square footage is offset by flexible design, careful planning and an expansive outdoor landscape
Full Story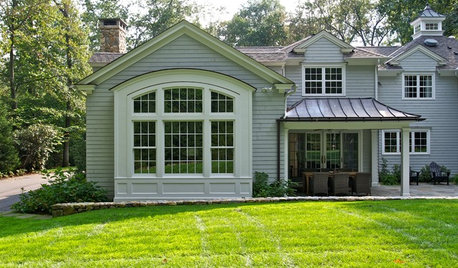
ADDITIONSSmall Wonders: Get More of Everything With a Bay Window
Bump out a room to increase light, views and square footage — we give you details and costs for the five bay window types
Full Story







Bethanysmom
Annie Deighnaugh
Related Professionals
Makakilo City Architects & Building Designers · Winchester Architects & Building Designers · Lewisville Home Builders · Barrington General Contractors · Boardman General Contractors · Del Aire General Contractors · Exeter General Contractors · Midlothian General Contractors · Panama City General Contractors · Peoria General Contractors · Point Pleasant General Contractors · San Bruno General Contractors · Spanaway General Contractors · Stoughton General Contractors · Universal City General Contractorsrobin0919
jennybc
renovator8
robin0919
snoonyb
jennybc
jdez
snoonyb
burbmomoftwo_gwOriginal Author
snoonyb
millworkman
robin0919
shifrbv
jennybc