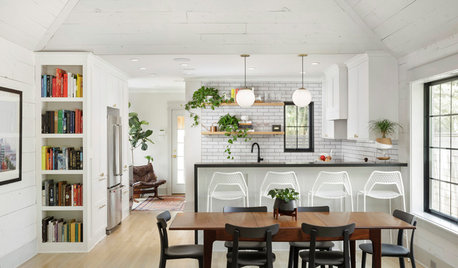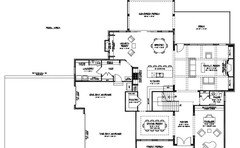Windows are in, I'm not happy. Advice needed.
nikinikinine
11 years ago
Featured Answer
Comments (28)
nikinikinine
11 years agoRelated Professionals
Schofield Barracks Design-Build Firms · Bellview Home Builders · Eau Claire Home Builders · Evans Home Builders · McKinney Home Builders · North Ridgeville Home Builders · Yorkville Home Builders · Chatsworth General Contractors · DeRidder General Contractors · Kettering General Contractors · La Grange Park General Contractors · Manalapan General Contractors · Milford General Contractors · Phenix City General Contractors · Van Buren General Contractorskirkhall
11 years agonikinikinine
11 years agodekeoboe
11 years agokirkhall
11 years agobevangel_i_h8_h0uzz
11 years agoILoveRed
11 years agonikinikinine
11 years agomillworkman
11 years agoILoveRed
11 years agonikinikinine
11 years agorenovator8
11 years agomillworkman
11 years agocottonpenny
11 years agonini804
11 years agonikinikinine
11 years agoathensmomof3
11 years agochrisk327
11 years agolyfia
11 years agonikinikinine
11 years agoRedsgal14
11 years agoPamEbel
11 years agoohhofmab
11 years agonikinikinine
11 years agoathensmomof3
11 years agoKelly
11 years agonikinikinine
11 years ago
Related Stories

HEALTHY HOMEHow to Childproof Your Home: Expert Advice
Safety strategies, Part 1: Get the lowdown from the pros on which areas of the home need locks, lids, gates and more
Full Story
FUN HOUZZEverything I Need to Know About Decorating I Learned from Downton Abbey
Mind your manors with these 10 decorating tips from the PBS series, returning on January 5
Full Story
TASTEMAKERSBook to Know: Design Advice in Greg Natale’s ‘The Tailored Interior’
The interior designer shares the 9 steps he uses to create cohesive, pleasing rooms
Full Story
LIFEGet the Family to Pitch In: A Mom’s Advice on Chores
Foster teamwork and a sense of ownership about housekeeping to lighten your load and even boost togetherness
Full Story
KITCHEN STORAGEKnife Shopping and Storage: Advice From a Kitchen Pro
Get your kitchen holiday ready by choosing the right knives and storing them safely and efficiently
Full Story
DECORATING GUIDES10 Design Tips Learned From the Worst Advice Ever
If these Houzzers’ tales don’t bolster the courage of your design convictions, nothing will
Full Story
BATHROOM DESIGNDreaming of a Spa Tub at Home? Read This Pro Advice First
Before you float away on visions of jets and bubbles and the steamiest water around, consider these very real spa tub issues
Full Story
CONTAINER GARDENSHappy Houseplants, Happy People
Potted plants add life and beauty to a room. Learn easy ways to keep them healthy
Full Story
KITCHEN DESIGNSmart Investments in Kitchen Cabinetry — a Realtor's Advice
Get expert info on what cabinet features are worth the money, for both you and potential buyers of your home
Full Story
FARM YOUR YARDAdvice on Canyon Farming From L.A.'s Vegetable Whisperer
See how a screened garden house and raised beds help an edible garden in a Los Angeles canyon thrive
Full Story










ILoveRed