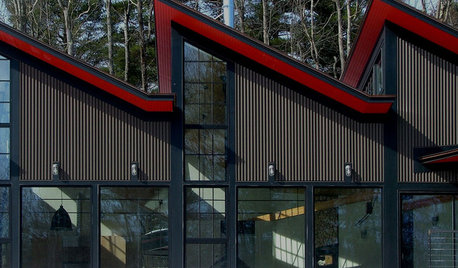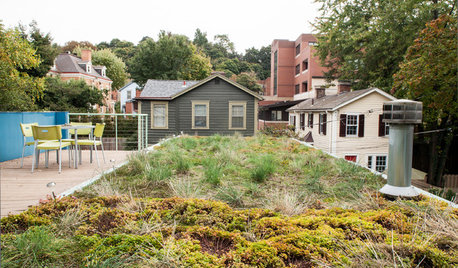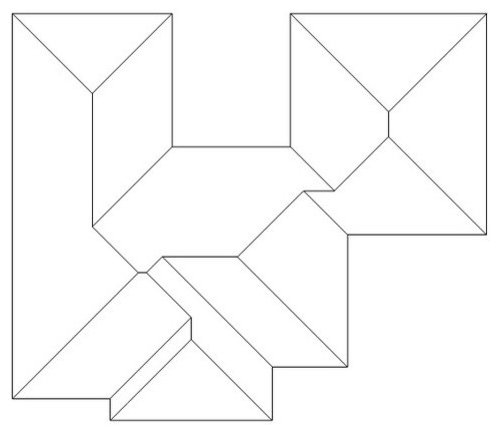Help with Elevations and Roofs- Will they work?
jeff2013
10 years ago
Related Stories

EXTERIORSSawtooth Roofs Help Homes Look Sharp
Creating a distinct exterior is just one benefit of the sawtooth roof — it can help bring daylight into interiors as well
Full Story
GREEN BUILDING4 Ways Green Roofs Help Manage Stormwater
See how a living roof of any size can have a big impact
Full Story
STANDARD MEASUREMENTSThe Right Dimensions for Your Porch
Depth, width, proportion and detailing all contribute to the comfort and functionality of this transitional space
Full Story
CONTEMPORARY HOMESFrank Gehry Helps 'Make It Right' in New Orleans
Hurricane Katrina survivors get a colorful, environmentally friendly duplex, courtesy of a starchitect and a star
Full Story
ARCHITECTUREHouse-Hunting Help: If You Could Pick Your Home Style ...
Love an open layout? Steer clear of Victorians. Hate stairs? Sidle up to a ranch. Whatever home you're looking for, this guide can help
Full Story
REMODELING GUIDESHow Small Windows Help Modern Homes Stand Out
Amid expansive panes of glass and unbroken light, smaller windows can provide relief and focus for modern homes inside and out
Full Story
REMODELING GUIDESHome Elevators: A Rising Trend
The increasing popularity of aging in place and universal design are giving home elevators a boost, spurring innovation and lower cost
Full Story
SMALL SPACESDownsizing Help: Think ‘Double Duty’ for Small Spaces
Put your rooms and furnishings to work in multiple ways to get the most out of your downsized spaces
Full StorySponsored
Franklin County's Preferred Architectural Firm | Best of Houzz Winner
More Discussions











jeff2013Original Author
jeff2013Original Author
Related Professionals
Honolulu Design-Build Firms · Schofield Barracks Design-Build Firms · Fargo Home Builders · Troutdale Home Builders · Euclid General Contractors · Groveton General Contractors · Havre de Grace General Contractors · Klamath Falls General Contractors · Riverside Siding & Exteriors · Waldorf Siding & Exteriors · Saint Paul Architects & Building Designers · Everett Painters · West Valley City Painters · Keene General Contractors · Lewisburg General Contractorsjeff2013Original Author
jeff2013Original Author
jeff2013Original Author
jeff2013Original Author
jeff2013Original Author
jeff2013Original Author
jeff2013Original Author
dadereni
palimpsest
virgilcarter
palimpsest
jeff2013Original Author
sombreuil_mongrel
palimpsest
Circus Peanut
virgilcarter
jeff2013Original Author
virgilcarter
lyfia
renovator8
jeff2013Original Author
jeff2013Original Author
jeff2013Original Author
jeff2013Original Author
jeff2013Original Author
jeff2013Original Author
palimpsest
live_wire_oak
jeff2013Original Author
texlotus
texlotus
texlotus
ChrisStewart