Cabinets are IN (Lots of pics)!
jaymielo
15 years ago
Related Stories
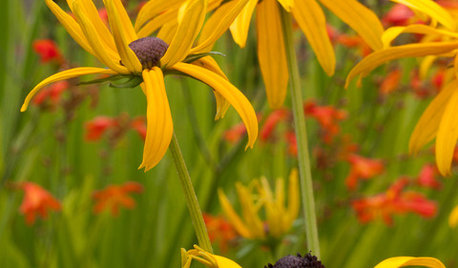
LIFEYou Said It: ‘Art Is a Lot Like Food’ and Other Houzz Quotables
Comments, advice, popular photos, lessons and spectacular views from this week
Full Story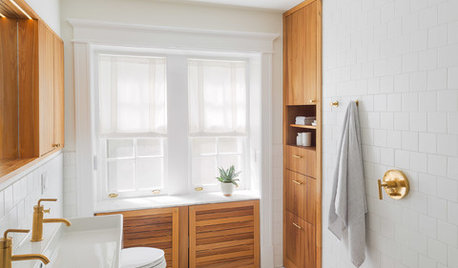
ROOM OF THE DAYRoom of the Day: Clean and Simple Master Bath With Lots of Storage
Custom cypress cabinets, basic tile and clever storage solutions turn a cramped and crumbling 1912 bathroom into a spacious gem
Full Story
UNIVERSAL DESIGNKitchen Cabinet Fittings With Universal Design in Mind
These ingenious cabinet accessories have a lot on their plate, making accessing dishes, food items and cooking tools easier for all
Full Story
KITCHEN CABINETSCabinets 101: How to Work With Cabinet Designers and Cabinetmakers
Understand your vision and ask the right questions to get your dream cabinets
Full Story
WHITE KITCHENSKitchen of the Week: An Open and Airy Space With Lots of Function
A remodel turns a dated cottage-style bungalow kitchen into a stylish cooking and entertaining space with an open feel
Full Story
ECLECTIC HOMESHouzz Tour: Problem Solving on a Sloped Lot in Austin
A tricky lot and a big oak tree make building a family’s new home a Texas-size adventure
Full Story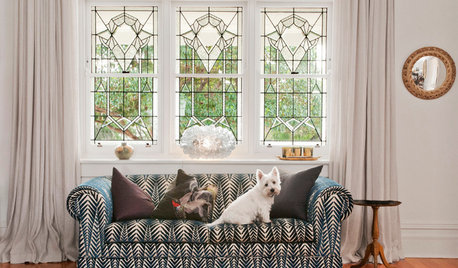
DECORATING GUIDESHouzz Tour: Lots of Love for a Lightened-Up 1909 Home
A family in Perth, Australia, lavishes attention on their historic house. Vintage furnishings fill the newly cheerful renovated space
Full Story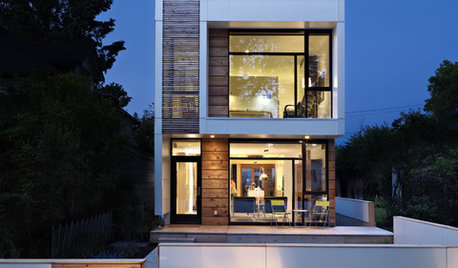
HOUZZ TOURSHouzz Tour: Wide-Open Views on a Narrow Canadian Lot
Expansive glass walls facing the street create openness, sun-filled rooms and closer relations with the neighbors
Full Story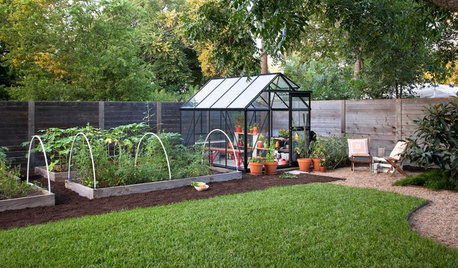
EDIBLE GARDENSA Formerly Weedy Lot Now Brims With Edibles and Honeybees
Photographers transform their barren backyard into an oasis filled with fruit, vegetables, honey, eggs and more
Full Story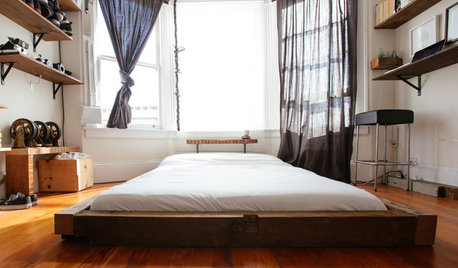
HOUZZ TOURSMy Houzz: 2 Tools + 1 Resourceful Guy = Lots of Great ‘New’ Furniture
With scrap wood and a hands-on attitude, a San Francisco renter on a tight budget furnishes his bedroom and more
Full Story






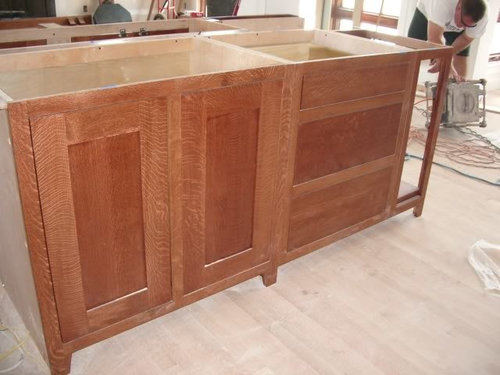

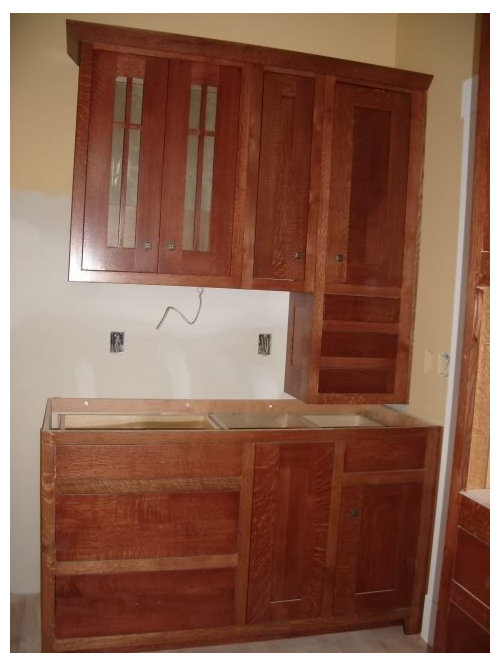
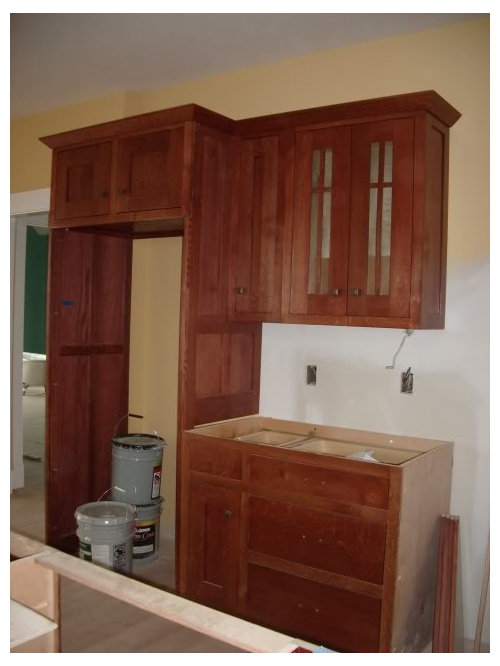
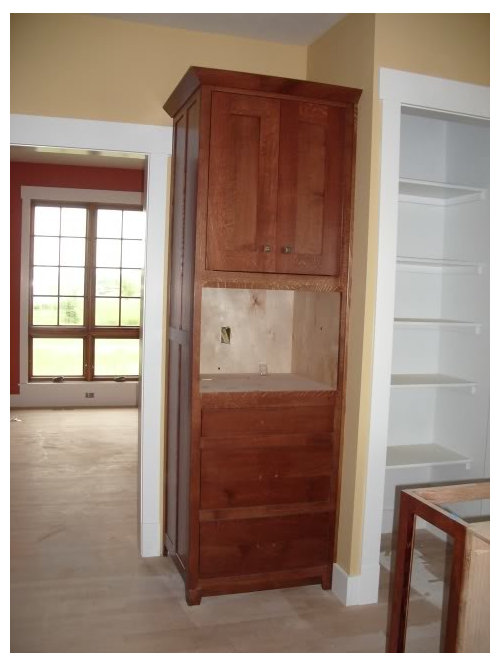
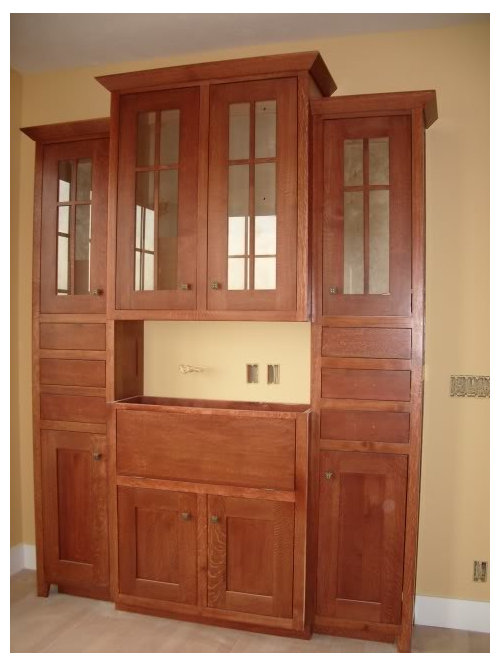

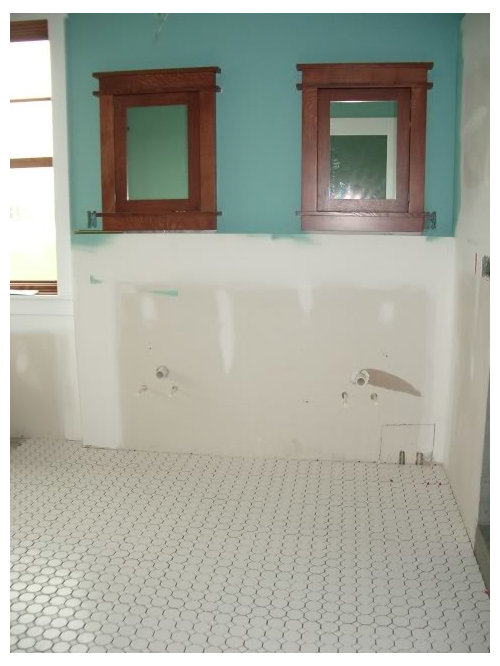

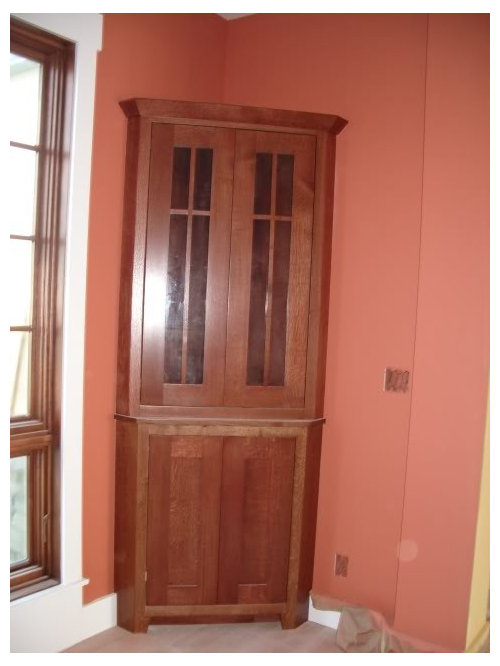


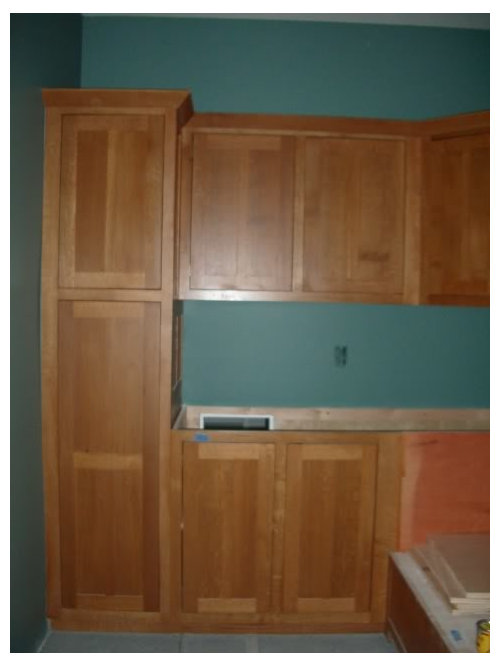





shelly_k
marthaelena
Related Professionals
White Oak Architects & Building Designers · Bell Design-Build Firms · Duarte Home Builders · Four Corners Home Builders · Home Gardens Home Builders · Sarasota Home Builders · Four Corners General Contractors · Athens General Contractors · Coos Bay General Contractors · Deer Park General Contractors · Marinette General Contractors · Millville General Contractors · Murrysville General Contractors · Saginaw General Contractors · Seabrook General ContractorsjaymieloOriginal Author
persnicketydesign
jaymieloOriginal Author
brutuses
persnicketydesign
neesie
kateskouros
rhome410
jaymieloOriginal Author
Flowerchild
jaymieloOriginal Author
Flowerchild
lindybarts
janbanks
jaymieloOriginal Author
cait38
kimkss
jaymieloOriginal Author
2ajsmama
arleneb
kateskouros
jaymieloOriginal Author
mgabriel
jaymieloOriginal Author
jeniferrlynne
jaymieloOriginal Author