DYI Owner/Builder
mdc08
15 years ago
Related Stories
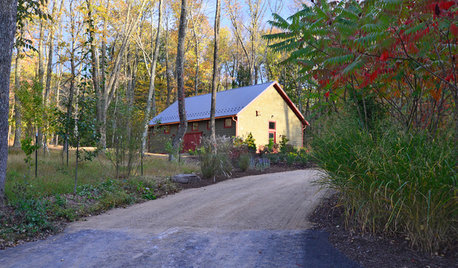
BACKYARD STUDIOSMaster Builder Crafts a Dream Workshop
A design-build firm owner uses an economical building method for his large shed and finishes it off nicely to blend into the scenery
Full Story
HOUZZ TOURSHouzz Tour: Builder's Beige Gets a Makeover
Home goes from boring to lively with color, furniture and textures to fit a family's personality
Full Story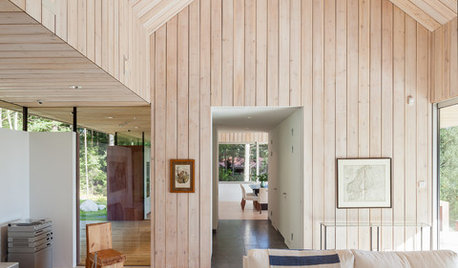
REMODELING GUIDES10 Tips for Choosing and Working With a Builder
Make your construction experience a happy one by following these steps
Full Story
HOUZZ TOURSMy Houzz: A Basic Builder Home Gets the Glam Treatment
From blank canvas to decorated beauty, this home in Massachusetts changed a family's life in more ways than one
Full Story
KIDS’ SPACESWho Says a Dining Room Has to Be a Dining Room?
Chucking the builder’s floor plan, a family reassigns rooms to work better for their needs
Full Story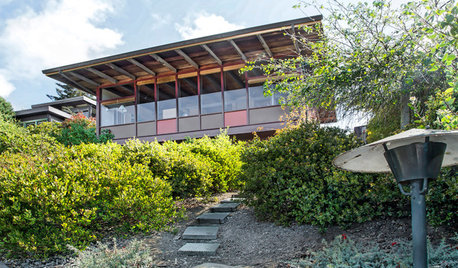
MY HOUZZHouzz TV: Love Letter to a Small Midcentury Find
A 630-square-foot 1956 home captures its owner’s heart. See it when it was new and now
Full Story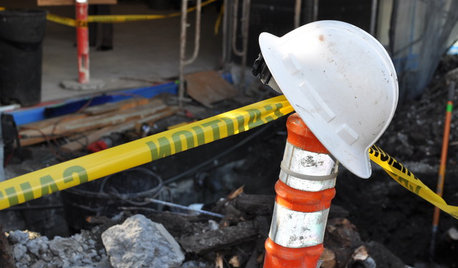
WORKING WITH PROSHow Long Is Your Contractor on the Hook?
Understand how a warranty protects homeowners from shoddy work — and builders from being liable for their work for forever and a day
Full Story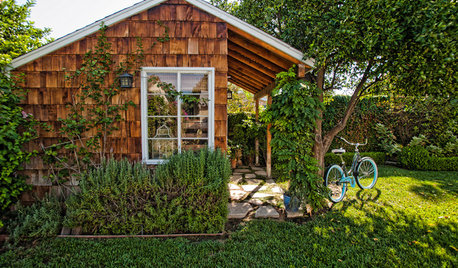
BACKYARD IDEAS7 Backyard Sheds Built With Love
The Hardworking Home: Says one homeowner and shed builder, ‘I am amazed at the peace and joy I feel when working in my garden shed’
Full Story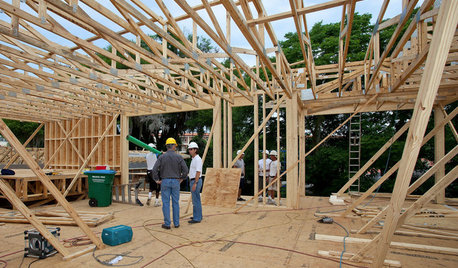
REMODELING GUIDESHome Building: The Case for Cautious Optimism
Ben Bernanke's speech at the 2012 International Builders Show: Gray clouds and silver lining
Full Story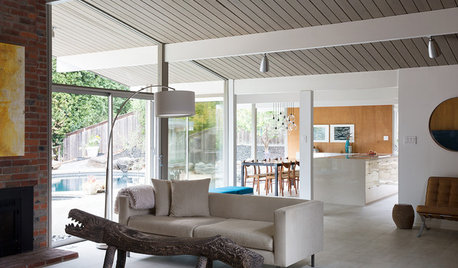
MODERN HOMESHouzz Tour: Updating an Eichler While Preserving Its Spirit
Architects and builders keep this home’s integrity intact while remodeling the kitchen, creating a master suite and adding energy efficiency
Full Story








mmike032
mdc08Original Author
Related Professionals
Bonita Home Builders · Colorado Springs Home Builders · Rossmoor Home Builders · Waimalu Home Builders · Annandale General Contractors · Bound Brook General Contractors · Bremerton General Contractors · Country Club Hills General Contractors · Eatontown General Contractors · Las Cruces General Contractors · Livermore General Contractors · Milford Mill General Contractors · New Braunfels General Contractors · Richfield General Contractors · Rocky Point General Contractorshale_bopp
mdc08Original Author
chiroptera_mama
sierraeast
rhome410
t-mac-mo
bellamay
frog_hopper
mikeyvon
mdc08Original Author
vhehn
meldy_nva
whidbey
mdc08Original Author
rhome410
mdc08Original Author
rhome410
jnjmom
mdc08Original Author
jnjmom
ajpl
paco6945
mdc08Original Author
jnjmom
ccoombs1
jnjmom
mdc08Original Author
jnjmom
mdc08Original Author
homeagain
mdc08Original Author
mdc08Original Author
homeagain
robin0919
mdc08Original Author
mdc08Original Author
jnjmom
paco6945
mdc08Original Author
mdc08Original Author
mdc08Original Author
jnjmom
mdc08Original Author