home office help
maggiepie11
10 years ago
Related Stories

REMODELING GUIDESKey Measurements to Help You Design the Perfect Home Office
Fit all your work surfaces, equipment and storage with comfortable clearances by keeping these dimensions in mind
Full Story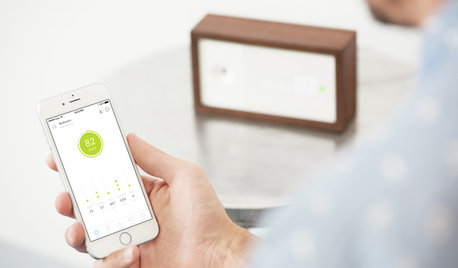
HOME TECHHow Tech Can Help You Understand Your Home’s Air
Get the scoop on 5 gadgets that can help you monitor your home’s indoor air quality
Full Story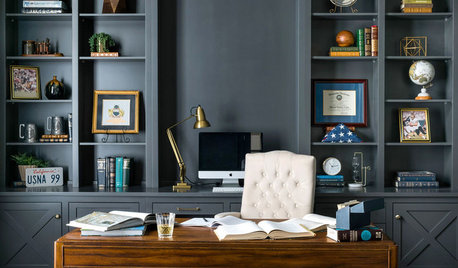
TRENDING NOWThe 10 Most Popular Home Offices on Houzz in 2019
Whether full rooms or tucked-away work niches, these spaces help homeowners work efficiently
Full Story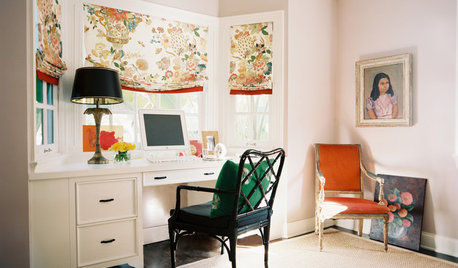
DECORATING GUIDESDecorate With Intention: Get Your Home Office Right
Help personality and productivity team up in a home office for a win-win situation
Full Story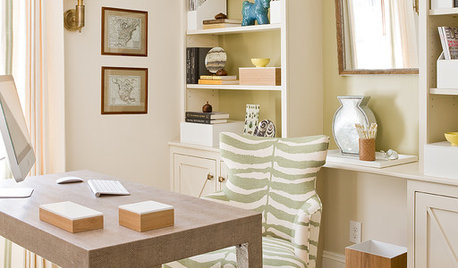
HOME OFFICESHome Offices That Earn Their Keep
If your home office is a yawn or not doing its job, these design ideas for functional style can help boost its performance
Full Story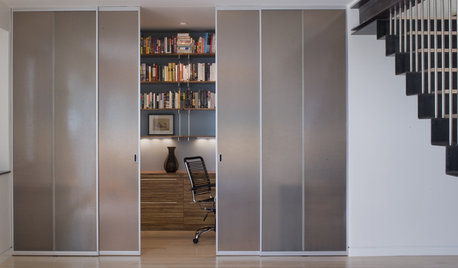
HOME OFFICESWork Smarter: 8 Ways to Boost Focus in a Home Office
Household distractions may be diverting your mental energy. Turn off the TV and tune in to these ideas for improving attention
Full Story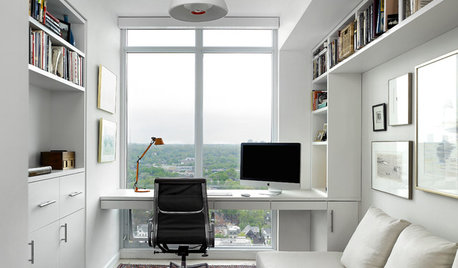
THE HARDWORKING HOMEHouzz Call: Show Us Your Hardworking Home Office
We’re looking to showcase workspaces that are well organized, tech savvy and comfortable. Share your pictures!
Full Story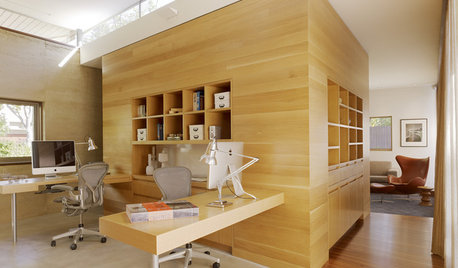
HOME OFFICESHome Offices: How to Set Up a Great Workspace for Two
See how to design a comfortable home office for both independent work and creative collaborations
Full Story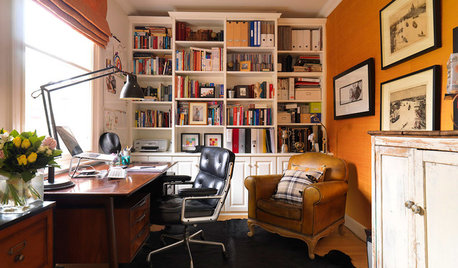
HOME OFFICESCreate a Home Office That Works for You
When you need a serious workspace, choose a layout, furnishings, technology and lighting that will get the job done
Full Story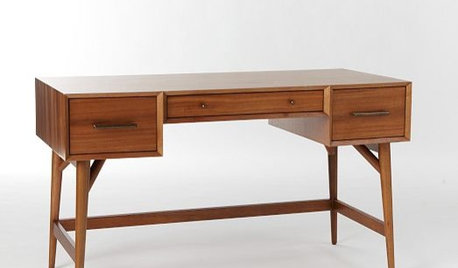
PRODUCT PICKSGuest Picks: Go Bright and Mod in the Home Office
Be inspired, organized and productive in a home office filled with sleek furnishings and colorful accessories
Full StoryMore Discussions









aklowry
chispa
Related Professionals
Baltimore Architects & Building Designers · Seal Beach Architects & Building Designers · White Oak Architects & Building Designers · Nanticoke Architects & Building Designers · Monticello Home Builders · New River Home Builders · Bloomington General Contractors · Elgin General Contractors · Great Falls General Contractors · Medford General Contractors · North Lauderdale General Contractors · Pine Hills General Contractors · Statesboro General Contractors · Waldorf General Contractors · Avocado Heights General Contractorsdone_again_2
maggiepie11Original Author