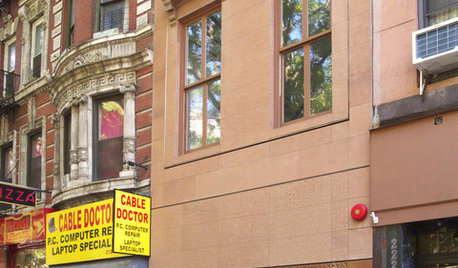Residential elevator question
Oaktown
10 years ago
Related Stories

SELLING YOUR HOUSE15 Questions to Ask When Interviewing a Real Estate Agent
Here’s what you should find out before selecting an agent to sell your home
Full Story
WORKING WITH PROS12 Questions Your Interior Designer Should Ask You
The best decorators aren’t dictators — and they’re not mind readers either. To understand your tastes, they need this essential info
Full Story
DOORS5 Questions to Ask Before Installing a Barn Door
Find out whether that barn door you love is the right solution for your space
Full Story
LIGHTING5 Questions to Ask for the Best Room Lighting
Get your overhead, task and accent lighting right for decorative beauty, less eyestrain and a focus exactly where you want
Full Story
WORKING WITH PROS9 Questions to Ask a Home Remodeler Before You Meet
Save time and effort by ruling out deal breakers with your contractor before an in-person session
Full Story
REMODELING GUIDESHome Elevators: A Rising Trend
The increasing popularity of aging in place and universal design are giving home elevators a boost, spurring innovation and lower cost
Full Story
Elevate Your Everyday Edibles Into Kitchen Art
Sugar and spice and everything nice deserve pride of place on your kitchen counters and shelves. These ideas can help
Full Story
GARDENING AND LANDSCAPINGBuild a Raised Bed to Elevate Your Garden
A bounty of homegrown vegetables is easier than you think with a DIY raised garden bed to house just the right mix of soils
Full Story
CONTRACTOR TIPSBuilding Permits: What to Know About Green Building and Energy Codes
In Part 4 of our series examining the residential permit process, we review typical green building and energy code requirements
Full Story
HOUZZ TOURSHouzz Tour: Manhattan Brownstone Hides a Surprise
Behind an unassuming residential facade on an East Village street dotted with storefronts lies a feat of engineering
Full StoryMore Discussions









renovator8
weedyacres
Related Professionals
Dayton Architects & Building Designers · Saint James Architects & Building Designers · Norco Home Builders · Arlington General Contractors · Champaign General Contractors · Country Club Hills General Contractors · Evans General Contractors · Forest Grove General Contractors · Greenville General Contractors · Jackson General Contractors · Klahanie General Contractors · Newington General Contractors · Overlea General Contractors · Rosemead General Contractors · Seal Beach General Contractorsrenovator8
OaktownOriginal Author
renovator8
OaktownOriginal Author