House plans from architect for review
jeff2013
10 years ago
Related Stories

ARCHITECTUREThink Like an Architect: How to Pass a Design Review
Up the chances a review board will approve your design with these time-tested strategies from an architect
Full Story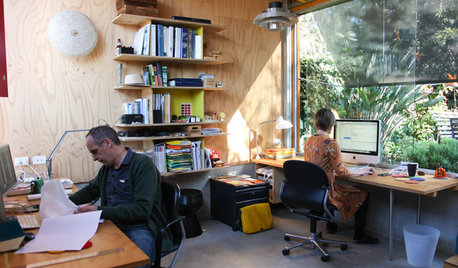
STUDIOS AND WORKSHOPSStudio Tour: Architects’ Office Just Steps From Their Home
Heidi Seemann and Peter Rush designed and built this backyard studio to house their Sydney, Australia, architecture firm
Full Story
REMODELING GUIDES10 Features That May Be Missing From Your Plan
Pay attention to the details on these items to get exactly what you want while staying within budget
Full Story
REMODELING GUIDESSee What You Can Learn From a Floor Plan
Floor plans are invaluable in designing a home, but they can leave regular homeowners flummoxed. Here's help
Full Story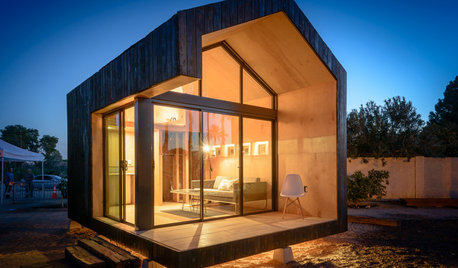
SMALL SPACESDesign Lessons From Tiny Homes
Microspaces in a Phoenix exhibition abound in innovative ideas we can all use
Full Story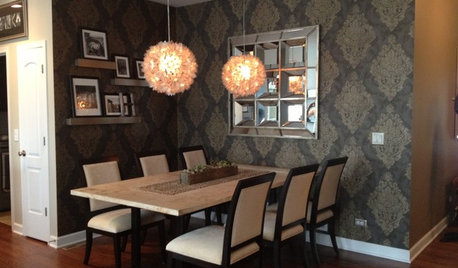
DINING ROOMSInside Houzz: Taking a Dining Space From Plain to Polished
By-the-hour design advice helps a homeowner define a dining area in an open floor plan and give it a decorator look
Full Story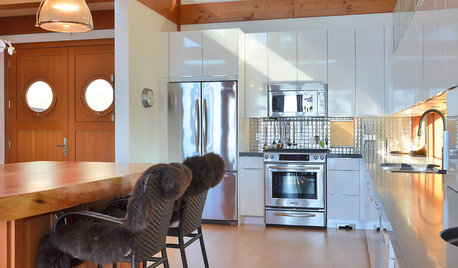
REMODELING GUIDES6 Must-Know Lessons From a Serial Renovator
Get your remodel right the first time, with this insight from an architect who's been there too many times to count
Full Story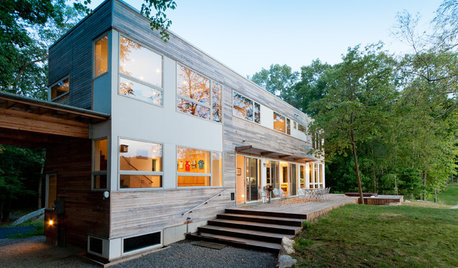
REMODELING GUIDESHow to Work With an Architect
Architects blend beauty, function and structural integrity into a breathtaking package. Here's how to get the most from your collaboration
Full Story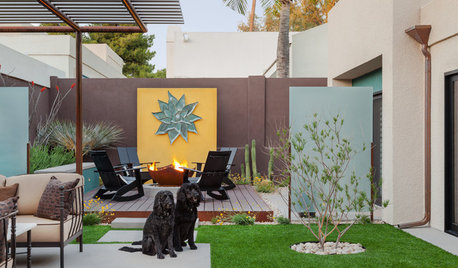
PATIOSCase Study: 8 Tips for Planning a Backyard From Scratch
Turn a blank-slate backyard into a fun and comfy outdoor room with these ideas from a completely overhauled Phoenix patio
Full Story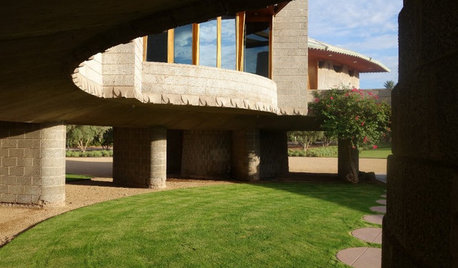
FRANK LLOYD WRIGHTStep Inside a Frank Lloyd Wright House Saved From Demolition
The historic Phoenix property is now part of the architect’s school at Taliesin, where it will be used as a design lab
Full StorySponsored
Leading Interior Designers in Columbus, Ohio & Ponte Vedra, Florida
More Discussions






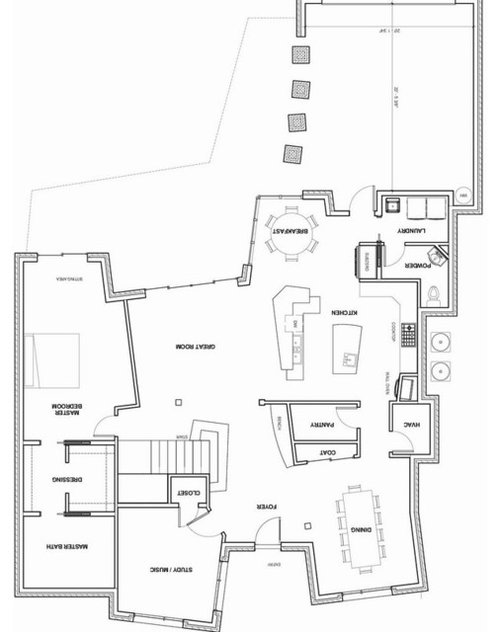





kaismom
galore2112
Related Professionals
Glens Falls Architects & Building Designers · Hockessin Architects & Building Designers · Seal Beach Architects & Building Designers · Lake City Home Builders · Tustin Home Builders · Knik-Fairview Home Builders · Athens General Contractors · Bay City General Contractors · Bowling Green General Contractors · Clinton General Contractors · Coatesville General Contractors · Deer Park General Contractors · Green Bay General Contractors · Rowland Heights General Contractors · Tabernacle General Contractorsgalore2112
jeff2013Original Author
dadereni
User
User
jeff2013Original Author
jeff2013Original Author
jeff2013Original Author
jeff2013Original Author
jeff2013Original Author
dadereni
jeff2013Original Author
jeff2013Original Author
LE
jeff2013Original Author
mrspete
jeff2013Original Author
User
jeff2013Original Author
jeff2013Original Author
FmrQuahog
kirkhall
User
bird_lover6
jeff2013Original Author
chicagoans
kaismom
jeff2013Original Author
dadereni
jeff2013Original Author
jeff2013Original Author
jeff2013Original Author
jeff2013Original Author
jeff2013Original Author
mrspete
galore2112
dekeoboe
dadereni
jeff2013Original Author
jeff2013Original Author
jeff2013Original Author
jeff2013Original Author
jeff2013Original Author
jeff2013Original Author
jeff2013Original Author
jeff2013Original Author
jeff2013Original Author
jeff2013Original Author